1161 Dakin Street, Denver, CO 80221
Local realty services provided by:Better Homes and Gardens Real Estate Kenney & Company
1161 Dakin Street,Denver, CO 80221
$375,000
- 3 Beds
- 1 Baths
- 2,000 sq. ft.
- Single family
- Active
Listed by:don & kelly o'brienteam@obrien-realty.com,720-880-0559
Office:compass - denver
MLS#:1953483
Source:ML
Price summary
- Price:$375,000
- Price per sq. ft.:$187.5
About this home
Fixer-Upper and great investment opportunity. Opportunity knocks in North Denver! This 3-bedroom, 1-bath home sits on a large, fully fenced corner lot and is value-priced for those looking to build instant equity. The heavy lifting has already been done with updated windows, HVAC, electrical, and central AC—leaving mostly cosmetic updates to make it your own. Enjoy the convenience of a one-car attached garage and a full unfinished basement that’s ready for storage or future expansion. With solid bones and a functional layout, this home offers endless potential to renovate, refresh, and add value. Whether you’re a first-time buyer wanting to customize, an investor searching for the next project, or anyone who recognizes a great opportunity, this property is a smart move in Denver’s thriving market. Conveniently located with quick access to highways, downtown, parks, and neighborhood amenities. Don’t miss it! Home is being sold as-is.
Contact an agent
Home facts
- Year built:1959
- Listing ID #:1953483
Rooms and interior
- Bedrooms:3
- Total bathrooms:1
- Full bathrooms:1
- Living area:2,000 sq. ft.
Heating and cooling
- Cooling:Central Air
- Heating:Forced Air, Natural Gas
Structure and exterior
- Roof:Composition
- Year built:1959
- Building area:2,000 sq. ft.
- Lot area:0.2 Acres
Schools
- High school:Westminster
- Middle school:Ranum
- Elementary school:Sherrelwood
Utilities
- Water:Public
- Sewer:Public Sewer
Finances and disclosures
- Price:$375,000
- Price per sq. ft.:$187.5
- Tax amount:$3,234 (2024)
New listings near 1161 Dakin Street
- New
 $850,000Active-- beds -- baths1,547 sq. ft.
$850,000Active-- beds -- baths1,547 sq. ft.4509 N Tennyson Avenue, Denver, CO 80212
MLS# 2384644Listed by: MODUS REAL ESTATE - Coming Soon
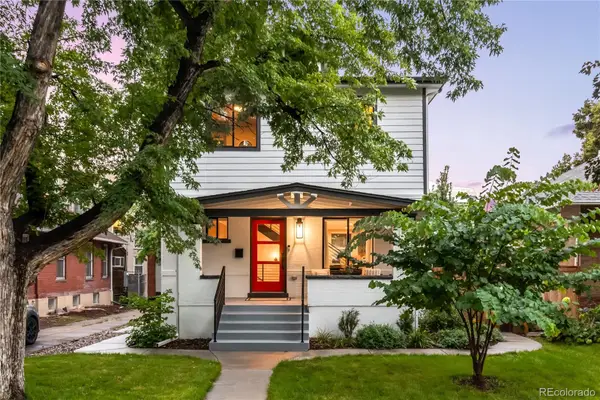 $1,450,000Coming Soon5 beds 4 baths
$1,450,000Coming Soon5 beds 4 baths1140 Harrison Street, Denver, CO 80206
MLS# 4755998Listed by: MILEHIMODERN - New
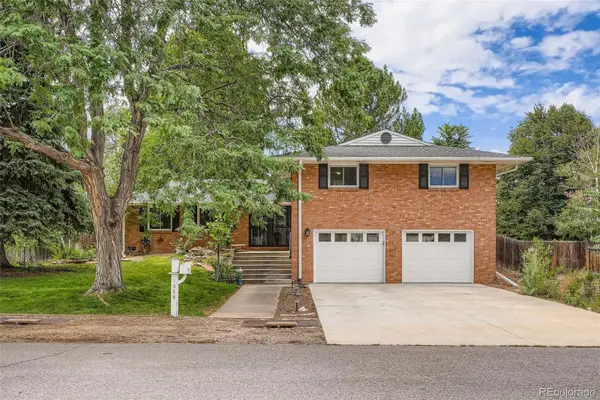 $650,000Active3 beds 3 baths2,054 sq. ft.
$650,000Active3 beds 3 baths2,054 sq. ft.1035 S Elmira Street, Denver, CO 80247
MLS# 6976668Listed by: KELLER WILLIAMS INTEGRITY REAL ESTATE LLC - Coming Soon
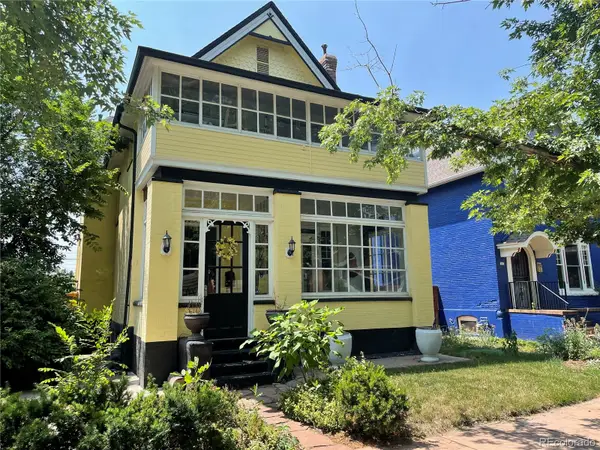 $995,000Coming Soon3 beds 3 baths
$995,000Coming Soon3 beds 3 baths569 S Sherman Street, Denver, CO 80209
MLS# 8657414Listed by: REDFIN CORPORATION - Coming Soon
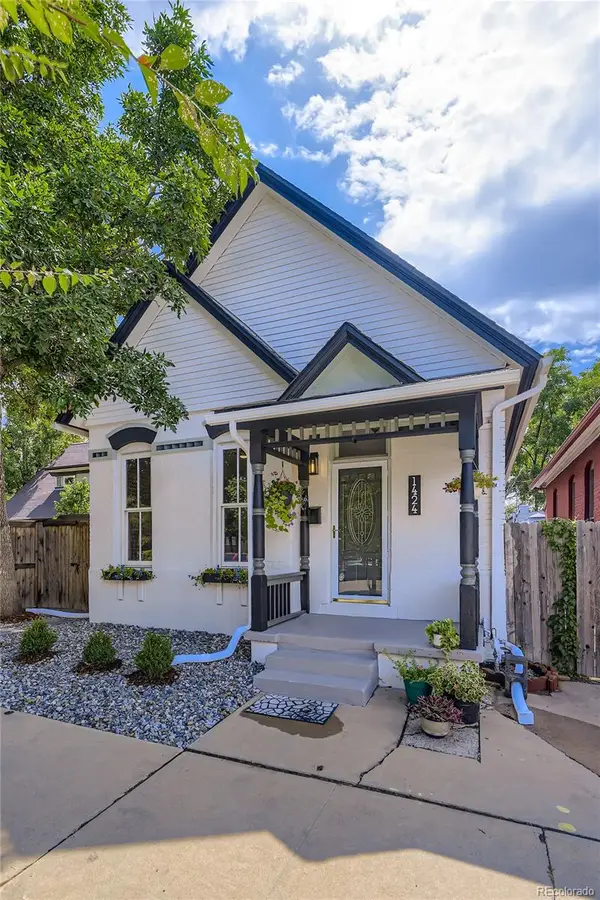 $550,000Coming Soon2 beds 1 baths
$550,000Coming Soon2 beds 1 baths1424 E 25th Avenue, Denver, CO 80205
MLS# 8844317Listed by: KELLER WILLIAMS REALTY DOWNTOWN LLC - New
 $450,000Active3 beds 3 baths2,212 sq. ft.
$450,000Active3 beds 3 baths2,212 sq. ft.3292 S Oneida Way, Denver, CO 80224
MLS# 1559649Listed by: KELLER WILLIAMS DTC - New
 $1,500,000Active8 beds 2 baths4,879 sq. ft.
$1,500,000Active8 beds 2 baths4,879 sq. ft.1626 N Washington Street, Denver, CO 80203
MLS# 2152915Listed by: ROCKY MOUNTAIN REAL ESTATE INC - Coming Soon
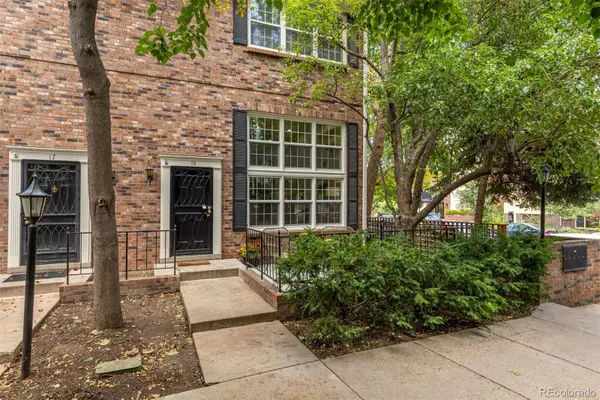 $1,275,000Coming Soon3 beds 4 baths
$1,275,000Coming Soon3 beds 4 baths19 N Ogden Street, Denver, CO 80218
MLS# 5050679Listed by: WEST AND MAIN HOMES INC - New
 $611,000Active3 beds 4 baths1,552 sq. ft.
$611,000Active3 beds 4 baths1,552 sq. ft.1372 Lowell Boulevard #2, Denver, CO 80204
MLS# 6421140Listed by: YOUR CASTLE REAL ESTATE INC
