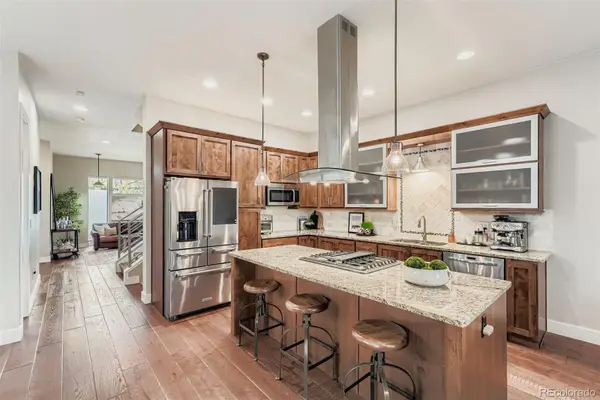1936 Ivanhoe Street, Denver, CO 80220
Local realty services provided by:Better Homes and Gardens Real Estate Kenney & Company
Listed by: erik carmanerik.carman@compass.com,720-663-8999
Office: compass - denver
MLS#:5744396
Source:ML
Price summary
- Price:$1,249,000
- Price per sq. ft.:$437.48
About this home
Video @ 1936Ivanhoe.com Welcome to this stunning Park Hill Tudor with walk-out basement access. Located on one of the most coveted blocks of Park Hill, this charming 5 bedroom home features updated finishes throughout, blending historic architecture with modern amenities. Inside you'll love the custom mudroom entryway, leading into the spacious living room with a gas fireplace. Passthrough the archway into the dining area, complimented by a unique sunroom bursting with natural light. The remodeled kitchen boasts updated finishes, an open layout and even an attached breakfast nook. You'll find three well sized bedrooms on the main level, along with a full bathroom featuring dual vanity. The basement lives large with two additional bedrooms (with full sized egress windows), another full bath, laundry, a large secondary living room, and a very unique walk-out sliding glass door leading to a lower patio area (great for the in-laws). The backyard functions as a private oasis with a large covered patio, mature landscaping, and a detached 2 car garage. This home feeds into Park Hill Elementary, Mcauliffe, and East High School.
Contact an agent
Home facts
- Year built:1927
- Listing ID #:5744396
Rooms and interior
- Bedrooms:5
- Total bathrooms:2
- Full bathrooms:2
- Living area:2,855 sq. ft.
Heating and cooling
- Cooling:Central Air
- Heating:Forced Air
Structure and exterior
- Roof:Composition
- Year built:1927
- Building area:2,855 sq. ft.
- Lot area:0.14 Acres
Schools
- High school:East
- Middle school:McAuliffe International
- Elementary school:Park Hill
Utilities
- Water:Public
- Sewer:Public Sewer
Finances and disclosures
- Price:$1,249,000
- Price per sq. ft.:$437.48
- Tax amount:$5,048 (2024)
New listings near 1936 Ivanhoe Street
- New
 $465,000Active3 beds 3 baths1,858 sq. ft.
$465,000Active3 beds 3 baths1,858 sq. ft.5290 Argonne Street, Denver, CO 80249
MLS# 2339225Listed by: KELLER WILLIAMS DTC - New
 $425,000Active1 beds 2 baths838 sq. ft.
$425,000Active1 beds 2 baths838 sq. ft.2960 Inca Street #208, Denver, CO 80202
MLS# 2971506Listed by: ICONIQUE REAL ESTATE, LLC - Coming Soon
 $1,199,000Coming Soon4 beds 4 baths
$1,199,000Coming Soon4 beds 4 baths3088 W 27th Avenue, Denver, CO 80211
MLS# 3221375Listed by: THRIVE REAL ESTATE GROUP - New
 $499,000Active2 beds 2 baths1,332 sq. ft.
$499,000Active2 beds 2 baths1,332 sq. ft.10926 W Texas Avenue, Denver, CO 80232
MLS# 3834634Listed by: KELLER WILLIAMS ADVANTAGE REALTY LLC - New
 $189,000Active-- beds 1 baths401 sq. ft.
$189,000Active-- beds 1 baths401 sq. ft.1376 N Pearl Street #312, Denver, CO 80203
MLS# 4384532Listed by: THRIVE REAL ESTATE GROUP - New
 $465,000Active3 beds 3 baths1,639 sq. ft.
$465,000Active3 beds 3 baths1,639 sq. ft.7505 W Yale Avenue #2703, Denver, CO 80227
MLS# 7796495Listed by: EXP REALTY, LLC - New
 $330,000Active2 beds 2 baths1,150 sq. ft.
$330,000Active2 beds 2 baths1,150 sq. ft.8500 E Jefferson Avenue #B, Denver, CO 80237
MLS# 8627314Listed by: ALTEA REAL ESTATE - New
 $415,000Active1 beds 1 baths736 sq. ft.
$415,000Active1 beds 1 baths736 sq. ft.664 Meade Street, Denver, CO 80204
MLS# 1563930Listed by: COMPASS - DENVER - New
 $450,000Active3 beds 2 baths1,907 sq. ft.
$450,000Active3 beds 2 baths1,907 sq. ft.5081 Lincoln Street, Denver, CO 80216
MLS# 2144967Listed by: WISDOM REAL ESTATE - New
 $649,900Active3 beds 2 baths1,757 sq. ft.
$649,900Active3 beds 2 baths1,757 sq. ft.925 N Lincoln Street #9D, Denver, CO 80203
MLS# 2182008Listed by: KELLER WILLIAMS REALTY DOWNTOWN LLC
