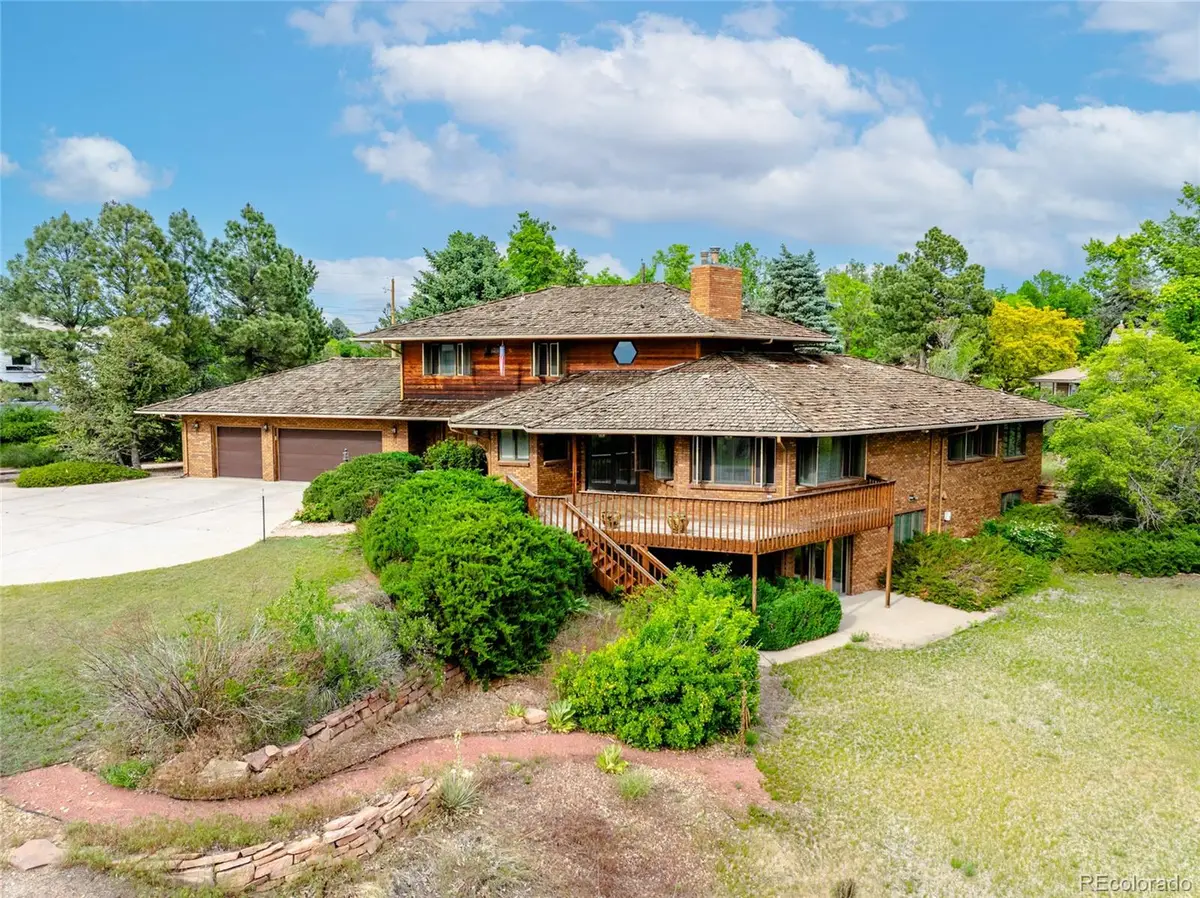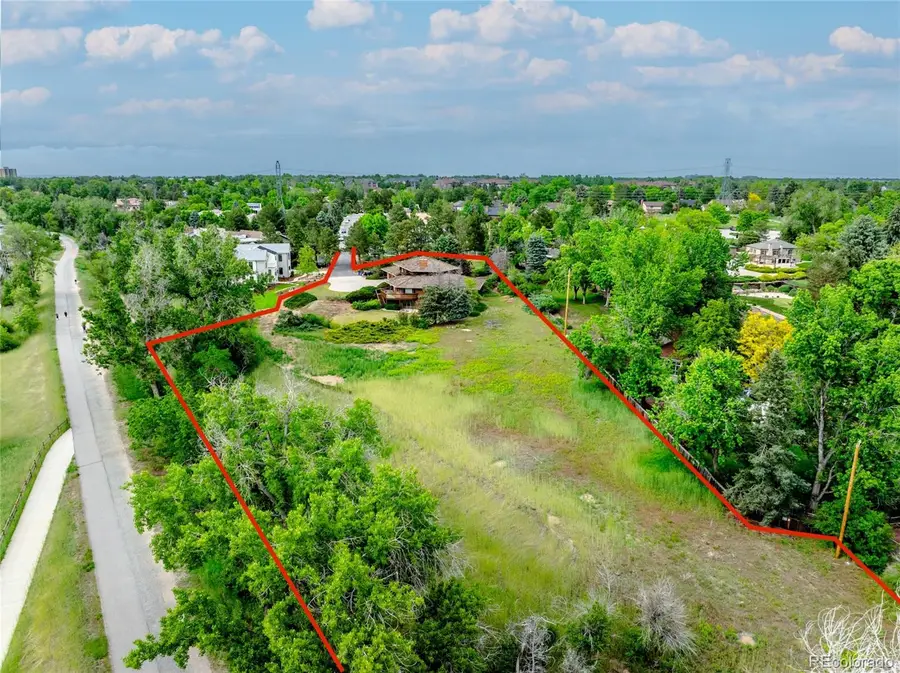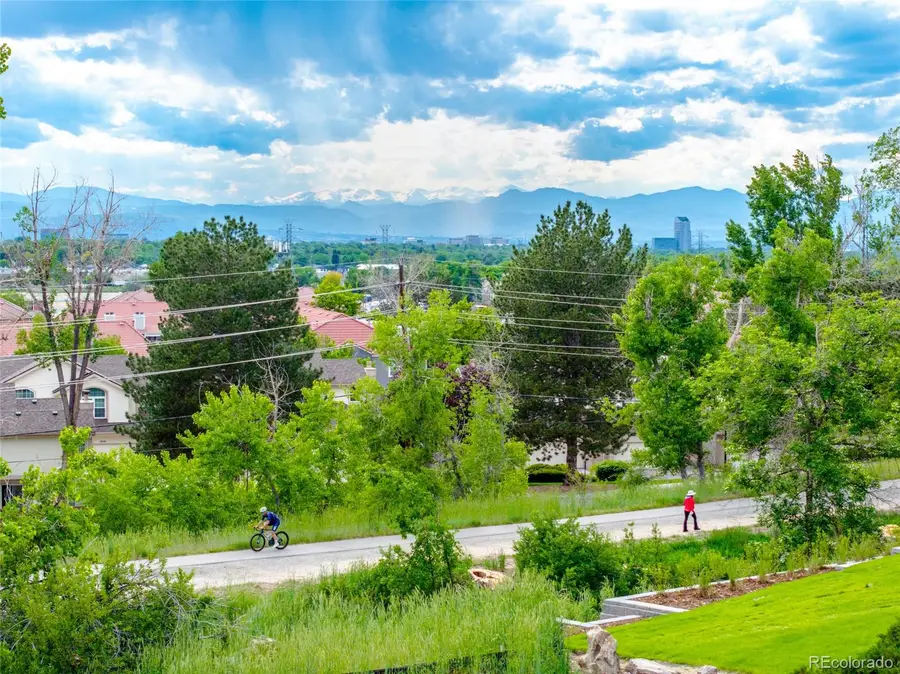1961 S Xenia Court, Denver, CO 80231
Local realty services provided by:Better Homes and Gardens Real Estate Kenney & Company



1961 S Xenia Court,Denver, CO 80231
$1,475,000
- 4 Beds
- 6 Baths
- 6,386 sq. ft.
- Single family
- Active
Listed by:gregory strompolosgregorystrompolos@compass.com,310-808-8807
Office:compass - denver
MLS#:8527505
Source:ML
Price summary
- Price:$1,475,000
- Price per sq. ft.:$230.97
About this home
Tucked at the end of a quiet cul-de-sac and set down a private 120-foot driveway, 1961 S Xenia reveals a breathtaking 1.85-acre sanctuary with panoramic mountain views from Longs Peak to Pikes Peak. With exclusive access to the High Line Canal, an onsite well drawing from Denver’s largest aquifer, and over 6,300 square feet of beautifully preserved living space, this is a rare chance to enjoy the serenity of a pastoral retreat—right in the heart of the city.
Originally built in 1984 by Hilda and Francis Brockmann, the visionaries behind the subdivision that bears their name, the home radiates warmth, character, and authenticity. In a world of stark minimalism and sterile palettes, this residence offers a refreshing sense of soul and timeless charm.
Unlike many fixers needing immediate major mechanical work, this home is fully move-in ready, allowing for easy upgrades while you live in it.
The main floor features an expansive living room just off the three-car garage, a powder room, dedicated laundry, and a spacious primary suite. An adjoining ensuite bedroom—ideal for a nursery or home office—adds flexibility. The kitchen flows into a light-filled family room, anchored by a cozy brick fireplace and vaulted ceilings with warm wood beams. Large south- and west-facing windows frame mountain views and bathe the space in natural light.
Upstairs, two additional bedrooms each include spacious closets and ensuite ¼ baths. A large office—easily convertable into a fifth bedroom—sits across from a generous five-piece guest bath and extra storage.
The lower level includes a walkout to the side yard and features multiple large, partially finished spaces—ideal for a gym, game room, wine cellar, media room, or extra bedrooms. A walk-in safe adds a unique and secure storage element.
Finally, R-1-B zoning in the Cherry Creek School District unlocks future cash-out potential—subdivide into 1/2-acre lots down the line.
Contact an agent
Home facts
- Year built:1984
- Listing Id #:8527505
Rooms and interior
- Bedrooms:4
- Total bathrooms:6
- Full bathrooms:3
- Half bathrooms:1
- Living area:6,386 sq. ft.
Heating and cooling
- Cooling:Central Air
- Heating:Baseboard
Structure and exterior
- Roof:Wood Shingles
- Year built:1984
- Building area:6,386 sq. ft.
- Lot area:1.85 Acres
Schools
- High school:Overland
- Middle school:Prairie
- Elementary school:Eastridge
Utilities
- Water:Public, Well
- Sewer:Public Sewer
Finances and disclosures
- Price:$1,475,000
- Price per sq. ft.:$230.97
- Tax amount:$5,151 (2024)
New listings near 1961 S Xenia Court
- Coming Soon
 $215,000Coming Soon2 beds 1 baths
$215,000Coming Soon2 beds 1 baths710 S Clinton Street #11A, Denver, CO 80247
MLS# 5818113Listed by: KENTWOOD REAL ESTATE CITY PROPERTIES - New
 $425,000Active1 beds 1 baths801 sq. ft.
$425,000Active1 beds 1 baths801 sq. ft.3034 N High Street, Denver, CO 80205
MLS# 5424516Listed by: REDFIN CORPORATION - New
 $315,000Active2 beds 2 baths1,316 sq. ft.
$315,000Active2 beds 2 baths1,316 sq. ft.3855 S Monaco Street #173, Denver, CO 80237
MLS# 6864142Listed by: BARON ENTERPRISES INC - Open Sat, 11am to 1pmNew
 $350,000Active3 beds 3 baths1,888 sq. ft.
$350,000Active3 beds 3 baths1,888 sq. ft.1200 S Monaco St Parkway #24, Denver, CO 80224
MLS# 1754871Listed by: COLDWELL BANKER GLOBAL LUXURY DENVER - New
 $875,000Active6 beds 2 baths1,875 sq. ft.
$875,000Active6 beds 2 baths1,875 sq. ft.946 S Leyden Street, Denver, CO 80224
MLS# 4193233Listed by: YOUR CASTLE REAL ESTATE INC - Open Fri, 4 to 6pmNew
 $920,000Active2 beds 2 baths2,095 sq. ft.
$920,000Active2 beds 2 baths2,095 sq. ft.2090 Bellaire Street, Denver, CO 80207
MLS# 5230796Listed by: KENTWOOD REAL ESTATE CITY PROPERTIES - New
 $4,350,000Active6 beds 6 baths6,038 sq. ft.
$4,350,000Active6 beds 6 baths6,038 sq. ft.1280 S Gaylord Street, Denver, CO 80210
MLS# 7501242Listed by: VINTAGE HOMES OF DENVER, INC. - New
 $415,000Active2 beds 1 baths745 sq. ft.
$415,000Active2 beds 1 baths745 sq. ft.1760 Wabash Street, Denver, CO 80220
MLS# 8611239Listed by: DVX PROPERTIES LLC - Coming Soon
 $890,000Coming Soon4 beds 4 baths
$890,000Coming Soon4 beds 4 baths4020 Fenton Court, Denver, CO 80212
MLS# 9189229Listed by: TRAILHEAD RESIDENTIAL GROUP - Open Fri, 4 to 6pmNew
 $3,695,000Active6 beds 8 baths6,306 sq. ft.
$3,695,000Active6 beds 8 baths6,306 sq. ft.1018 S Vine Street, Denver, CO 80209
MLS# 1595817Listed by: LIV SOTHEBY'S INTERNATIONAL REALTY

