2000 Arapahoe Street #503, Denver, CO 80205
Local realty services provided by:Better Homes and Gardens Real Estate Kenney & Company
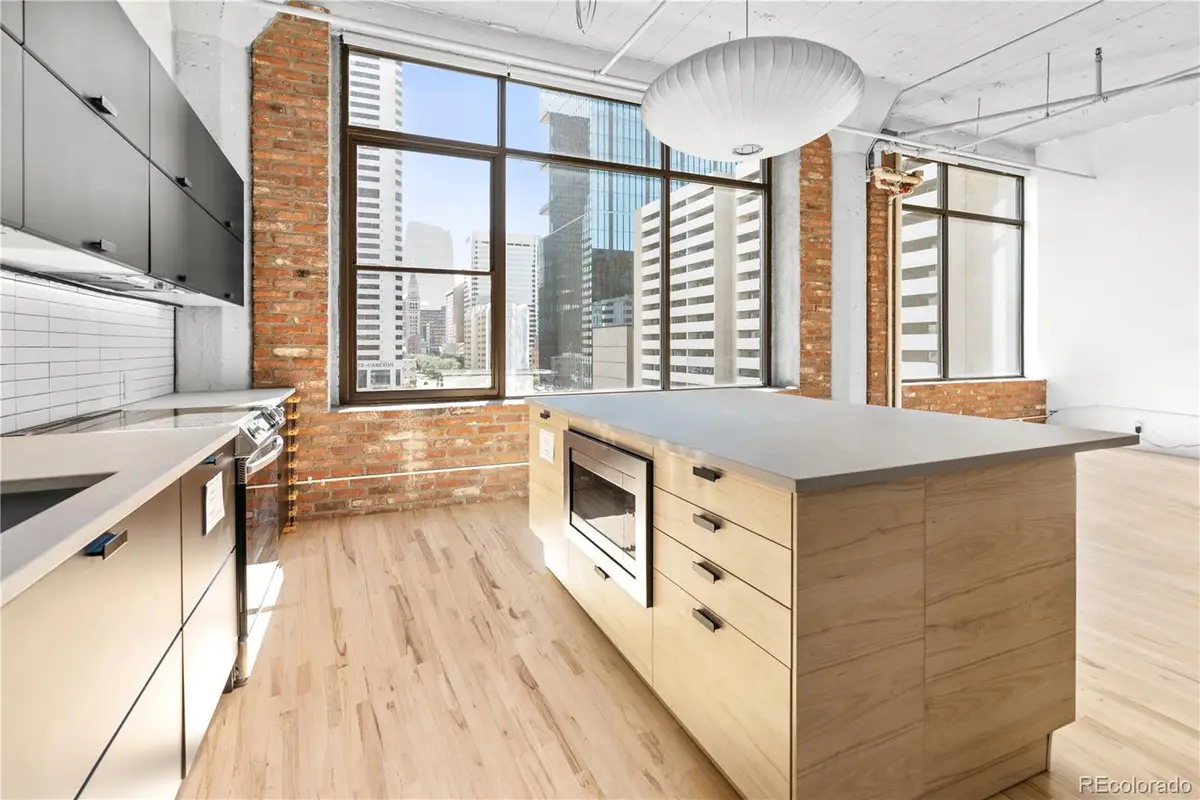
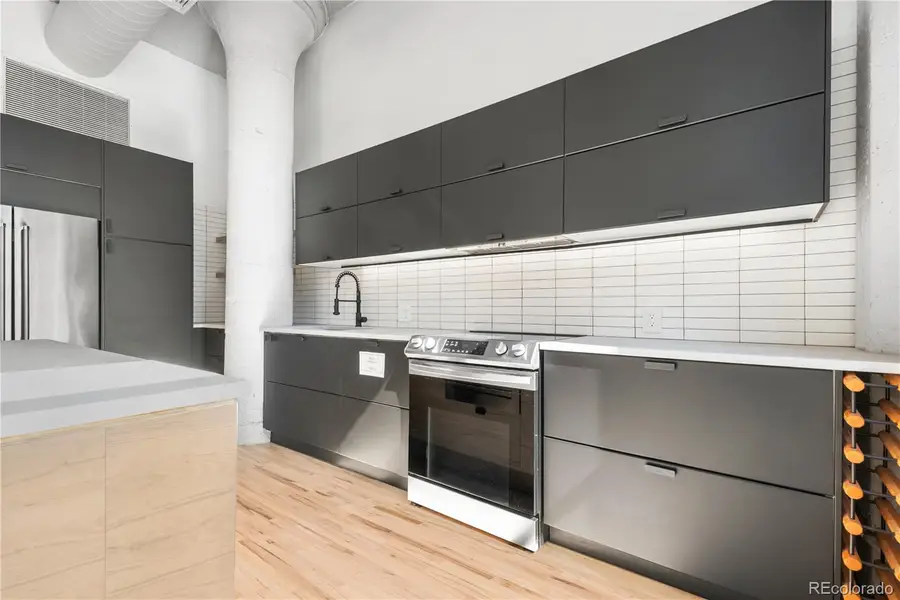

Listed by:caleb cunninghamluxlifeprops@outlook.com,720-381-9461
Office:exp realty, llc.
MLS#:9213446
Source:ML
Price summary
- Price:$465,000
- Price per sq. ft.:$397.78
- Monthly HOA dues:$555
About this home
Welcome to the pinnacle of urban living in this stunning top-floor penthouse loft at the historic Bayly Lofts. From the moment you enter, gleaming hardwood floors and a dramatic wall of oversized windows—complete with power shades—draw you in, flooding the space with natural light and framing captivating city views. This loft masterfully blends industrial edge with mid-century charm, featuring exposed brick, concrete columns, and a statement pendant light that anchors the stylish kitchen.
The open layout offers both comfort and functionality, including a spacious walk-in closet, in-unit laundry, a dedicated storage unit, and a coveted garage parking space. Despite its prime downtown location, the loft is tucked just off the main thoroughfare, offering a peaceful retreat in the heart of the city. Enjoy evenings on the rooftop deck or take a short stroll to Coors Field, the 16th Street Mall, and the vibrant array of restaurants, bars, and shops that define downtown Denver living.
City living has never looked so good. Welcome home.
Contact an agent
Home facts
- Year built:1913
- Listing Id #:9213446
Rooms and interior
- Bedrooms:1
- Total bathrooms:1
- Full bathrooms:1
- Living area:1,169 sq. ft.
Heating and cooling
- Cooling:Central Air
- Heating:Forced Air
Structure and exterior
- Roof:Tar/Gravel
- Year built:1913
- Building area:1,169 sq. ft.
Schools
- High school:East
- Middle school:Wyatt
- Elementary school:Gilpin
Utilities
- Water:Public
- Sewer:Public Sewer
Finances and disclosures
- Price:$465,000
- Price per sq. ft.:$397.78
- Tax amount:$2,441 (2024)
New listings near 2000 Arapahoe Street #503
- New
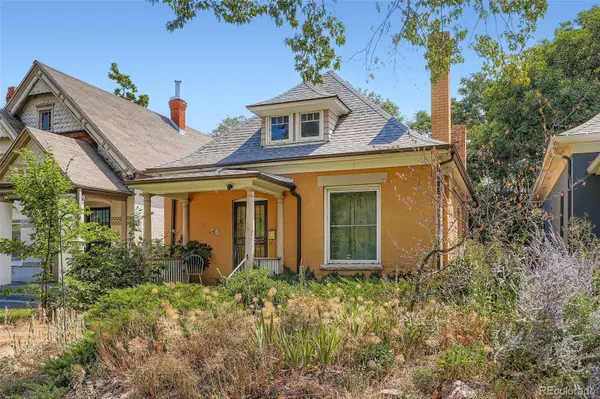 $540,000Active2 beds 1 baths934 sq. ft.
$540,000Active2 beds 1 baths934 sq. ft.42 S Grant Street, Denver, CO 80209
MLS# 2844825Listed by: KELLER WILLIAMS INTEGRITY REAL ESTATE LLC - New
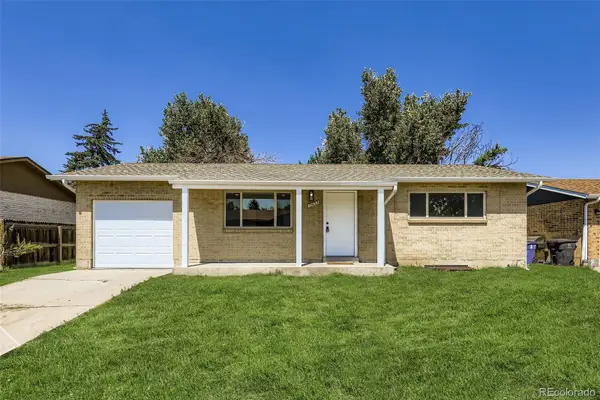 $459,000Active4 beds 2 baths1,714 sq. ft.
$459,000Active4 beds 2 baths1,714 sq. ft.15053 Lackland Place, Denver, CO 80239
MLS# 2362269Listed by: PETER WITULSKI - New
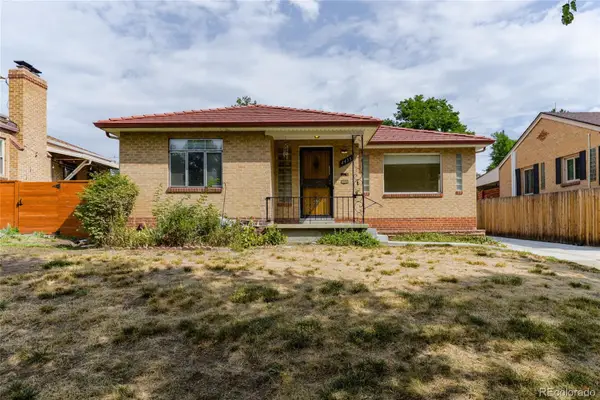 $735,000Active3 beds 2 baths2,226 sq. ft.
$735,000Active3 beds 2 baths2,226 sq. ft.4435 W Hayward Place, Denver, CO 80212
MLS# 2891450Listed by: MB SUMMERS REALTY - Open Sat, 11am to 1pmNew
 $1,995,000Active6 beds 5 baths4,893 sq. ft.
$1,995,000Active6 beds 5 baths4,893 sq. ft.1927 S Grant Street, Denver, CO 80210
MLS# 7083420Listed by: MADISON & COMPANY PROPERTIES - New
 $670,000Active3 beds 3 baths1,227 sq. ft.
$670,000Active3 beds 3 baths1,227 sq. ft.4981 Osceola Street, Denver, CO 80212
MLS# 9303381Listed by: REALTY ONE GROUP FIVE STAR - Open Sat, 12 to 2pmNew
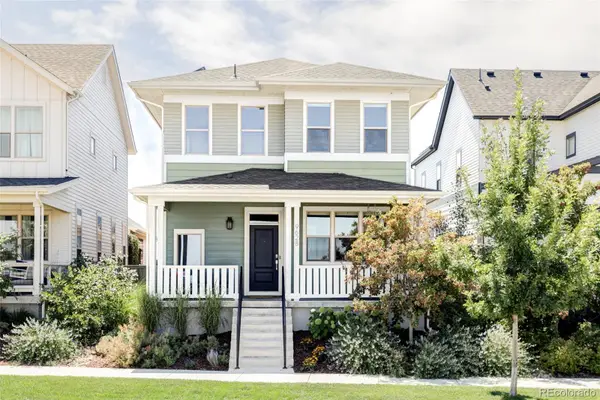 $825,000Active4 beds 4 baths2,855 sq. ft.
$825,000Active4 beds 4 baths2,855 sq. ft.9628 E 57th Avenue, Denver, CO 80238
MLS# 9755047Listed by: WEST AND MAIN HOMES INC - Coming Soon
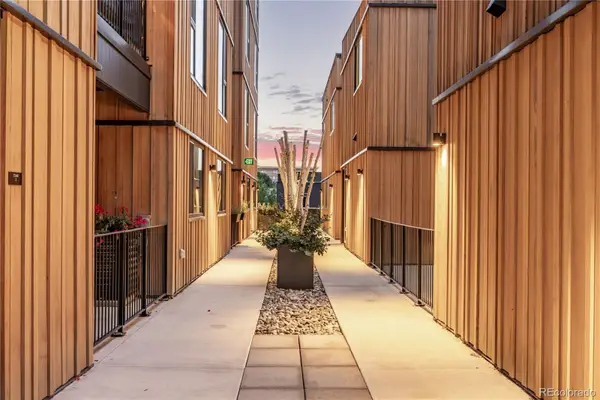 $550,000Coming Soon2 beds 3 baths
$550,000Coming Soon2 beds 3 baths1601 Park Avenue #214, Denver, CO 80218
MLS# 2087150Listed by: USAJ REALTY - Coming Soon
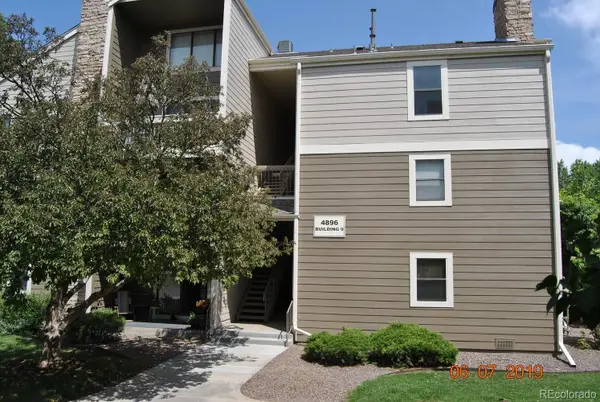 $324,900Coming Soon2 beds 1 baths
$324,900Coming Soon2 beds 1 baths4896 S Dudley Street #8, Littleton, CO 80123
MLS# 4067728Listed by: BERKSHIRE HATHAWAY HOMESERVICES ELEVATED LIVING RE - Coming Soon
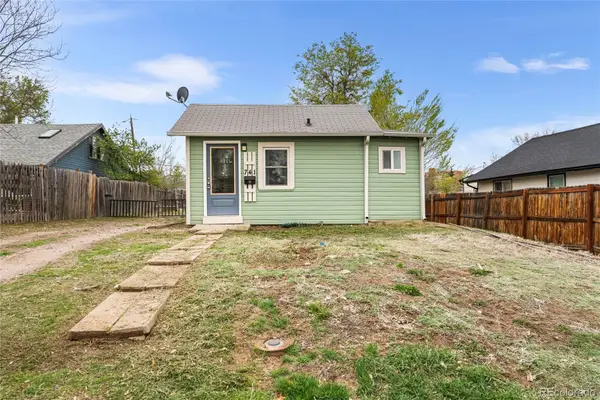 $365,000Coming Soon2 beds 1 baths
$365,000Coming Soon2 beds 1 baths741 Quitman Street, Denver, CO 80204
MLS# 4091882Listed by: KELLER WILLIAMS REALTY DOWNTOWN LLC
