2025 S Utica Street, Denver, CO 80219
Local realty services provided by:Better Homes and Gardens Real Estate Kenney & Company
2025 S Utica Street,Denver, CO 80219
$669,000
- 4 Beds
- 2 Baths
- 1,808 sq. ft.
- Single family
- Active
Upcoming open houses
- Sat, Oct 1810:00 am - 12:00 pm
- Sun, Oct 1912:00 am - 02:00 pm
Listed by:adrian kinneyADRIAN.KINNEY@GMAIL.COM,303-717-9313
Office:midmod colorado
MLS#:1527313
Source:ML
Price summary
- Price:$669,000
- Price per sq. ft.:$370.02
About this home
“…an EXCITING NEW HOME that offers you a NEW WAY OF LIFE!” Tagline from a 1954 Newspaper advertising the Carey Construction CO’s building of the Carey “Holiday” Homes! This adage still holds true today as this modernist home, architecturally designed by the famed Norton Polivnick, is reimagined for today. As you approach the home, the long-wing carport welcomes you. Once you step inside, the dramatic, vaulted ceiling will leave you in awe of the volume in the space. With walls of windows, the main area is just drenched n natural light. The perfectly updated and apportioned kitchen is complete with walnut cabinets, quartz countertops, designer tile backsplash, and stainless steel appliances. In addition, the kitchen area has a custom, built-in buffet for extra storage, serving area and/or catch all area for your busy life! Next to the kitchen is the dining room and living room creating the perfect flow of space in this light filled main area. Whether a large gathering for friend/family or a quiet night in. Down the hall you will find the large and updated bathroom- precisely mixing classic MCM style with new trends-also drenched in tons of natural light. In addition, on this level are two very nicely sized bedrooms, and spacious closets. This home is a rare 2 bed Holiday home WITH a basement! Downstairs is a spacious rec/TV room/Family room. Another MCM stylistic Bathroom, and two more bedrooms! In addition, down here, there is a A large utility room, with washer and dryer. In addition to all the high-design updates, and extra space this home has, where it truly shines is its ample outdoor space. From the front yard and outstanding curb appeal to the shaded patio that seamlessly flows from the main living area, wrapping around to the perfectly manicured backyard. Truly your slice of MCM oasis- indoors and out! This home also has has: newer roof, new AC, and updated windows. No update was spared in this home; all that is missing is you.
Contact an agent
Home facts
- Year built:1954
- Listing ID #:1527313
Rooms and interior
- Bedrooms:4
- Total bathrooms:2
- Full bathrooms:2
- Living area:1,808 sq. ft.
Heating and cooling
- Cooling:Central Air
- Heating:Forced Air, Natural Gas
Structure and exterior
- Roof:Rolled/Hot Mop
- Year built:1954
- Building area:1,808 sq. ft.
- Lot area:0.14 Acres
Schools
- High school:John F. Kennedy
- Middle school:Bear Valley International
- Elementary school:Doull
Utilities
- Water:Public
- Sewer:Public Sewer
Finances and disclosures
- Price:$669,000
- Price per sq. ft.:$370.02
- Tax amount:$2,889 (2024)
New listings near 2025 S Utica Street
- New
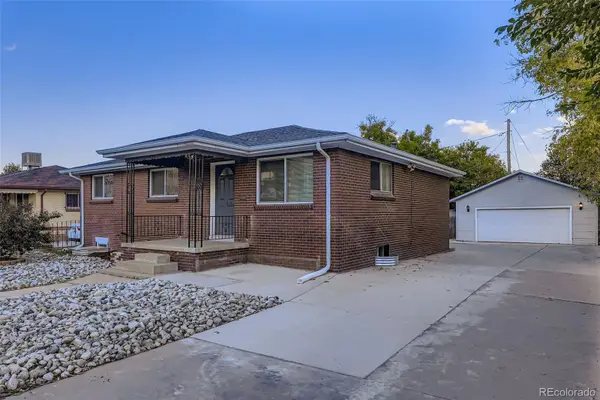 $575,000Active5 beds 2 baths2,280 sq. ft.
$575,000Active5 beds 2 baths2,280 sq. ft.5230 Zuni, Denver, CO 80211
MLS# 6087210Listed by: GOODHOUSE REAL ESTATE LLC - New
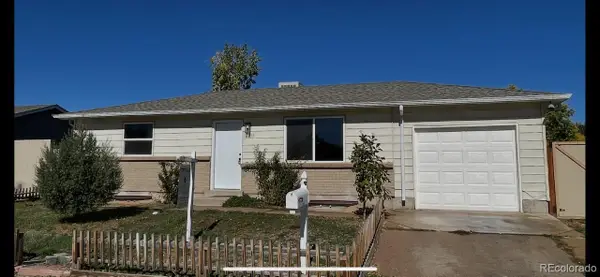 $439,000Active4 beds 2 baths1,680 sq. ft.
$439,000Active4 beds 2 baths1,680 sq. ft.13233 Maxwell Place, Denver, CO 80239
MLS# 5193635Listed by: PETER WITULSKI - New
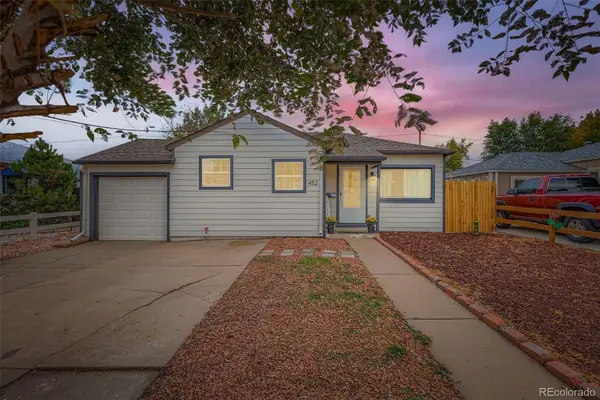 $425,000Active2 beds 1 baths711 sq. ft.
$425,000Active2 beds 1 baths711 sq. ft.452 N Perry Street, Denver, CO 80204
MLS# 9644935Listed by: SIGNATURE REAL ESTATE CORP. - New
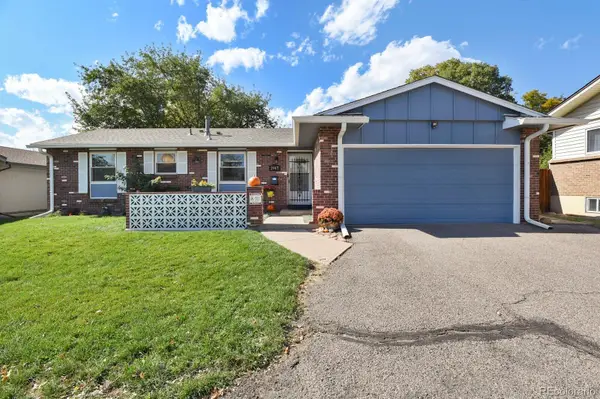 $500,000Active4 beds 3 baths2,390 sq. ft.
$500,000Active4 beds 3 baths2,390 sq. ft.2947 S Sheridan Boulevard, Denver, CO 80227
MLS# 6586631Listed by: HOMESMART - Coming Soon
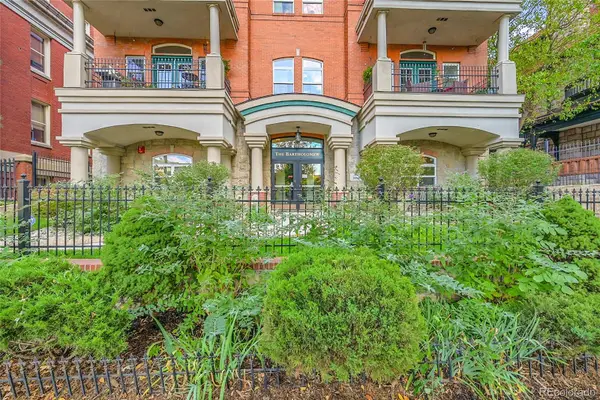 $750,000Coming Soon2 beds 3 baths
$750,000Coming Soon2 beds 3 baths1352 N Pennsylvania Street #2, Denver, CO 80203
MLS# 6172657Listed by: A PERFECT LOCATION REALTY - Coming Soon
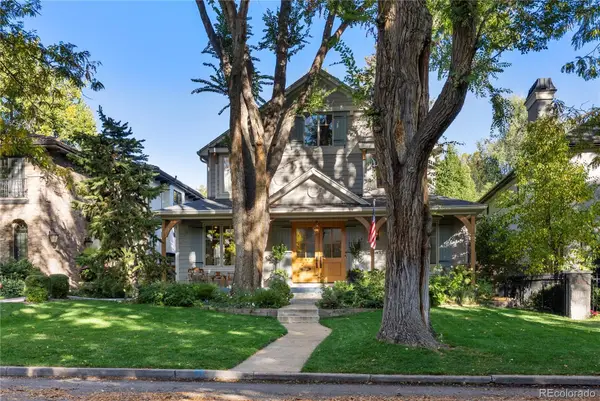 $3,350,000Coming Soon5 beds 5 baths
$3,350,000Coming Soon5 beds 5 baths2566 S Clayton Street, Denver, CO 80210
MLS# 9532747Listed by: COMPASS - DENVER - Coming SoonOpen Sat, 1 to 3pm
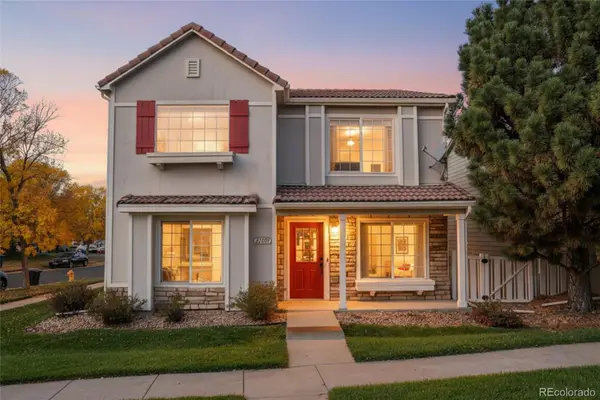 $450,000Coming Soon-- beds -- baths
$450,000Coming Soon-- beds -- baths21401 E 47th Avenue, Denver, CO 80249
MLS# 2673715Listed by: NEXTHOME ASPIRE - Coming Soon
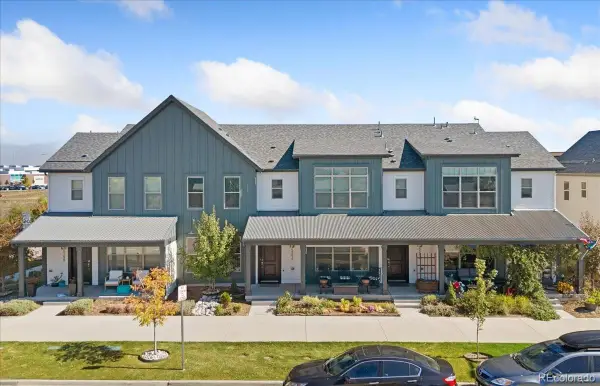 $296,685Coming Soon3 beds 3 baths
$296,685Coming Soon3 beds 3 baths5294 Central Park Boulevard, Denver, CO 80238
MLS# 3291068Listed by: REDFIN CORPORATION - New
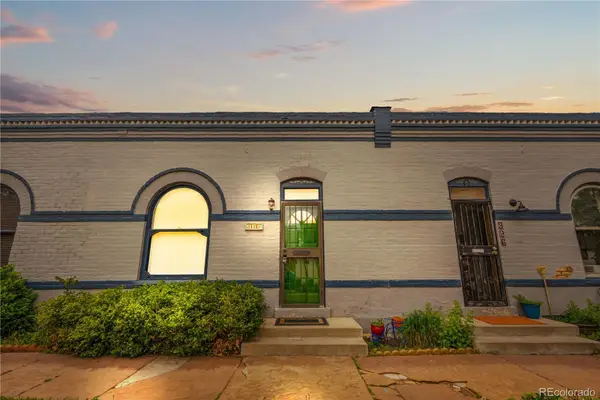 $549,999Active2 beds 1 baths766 sq. ft.
$549,999Active2 beds 1 baths766 sq. ft.328 E Dakota Avenue, Denver, CO 80209
MLS# 3668454Listed by: MADISON & COMPANY PROPERTIES - Coming Soon
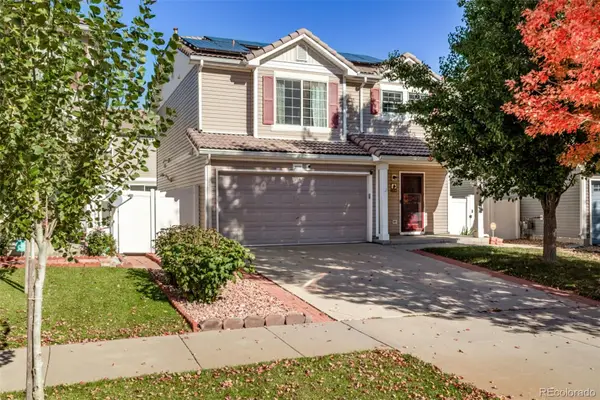 $465,000Coming Soon3 beds 3 baths
$465,000Coming Soon3 beds 3 baths5538 Espana Court, Denver, CO 80249
MLS# 5803045Listed by: ENGEL & VOLKERS DENVER
