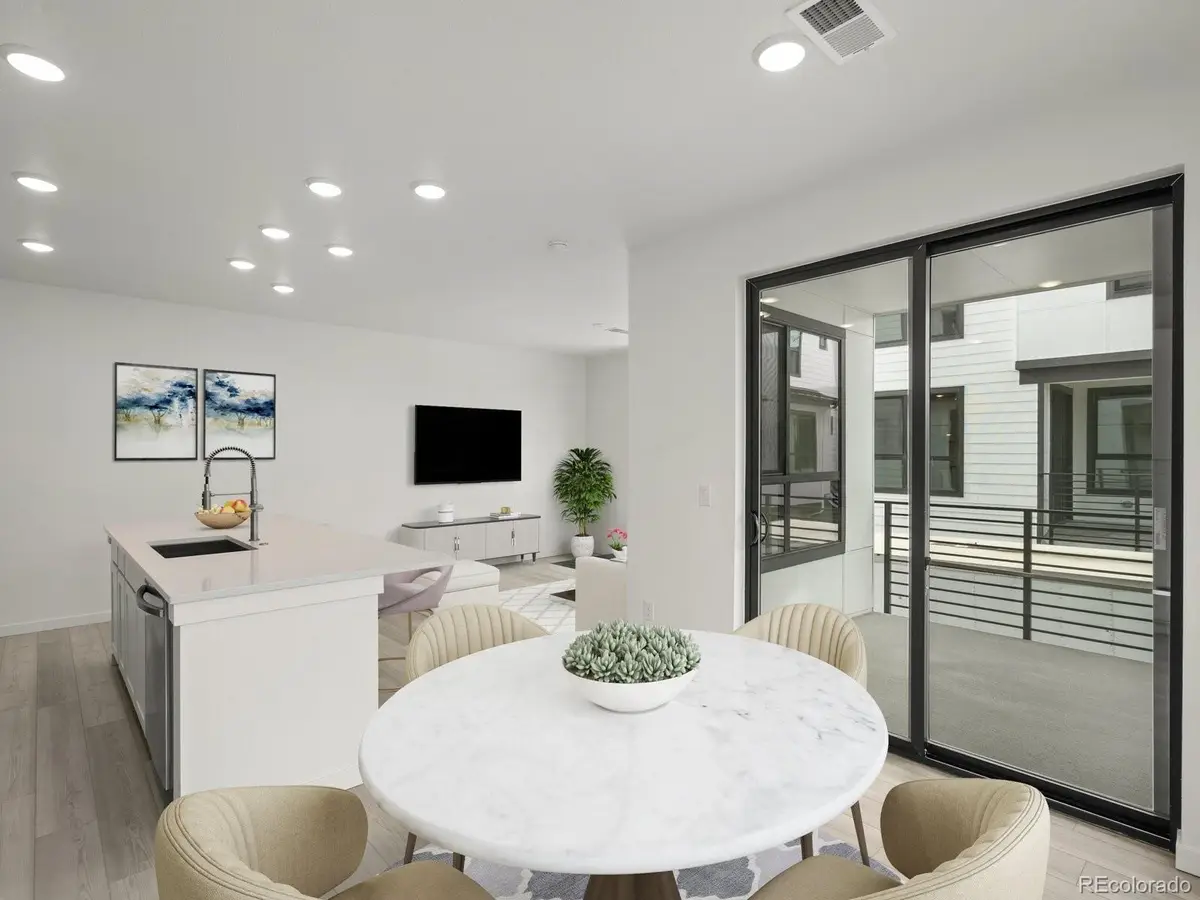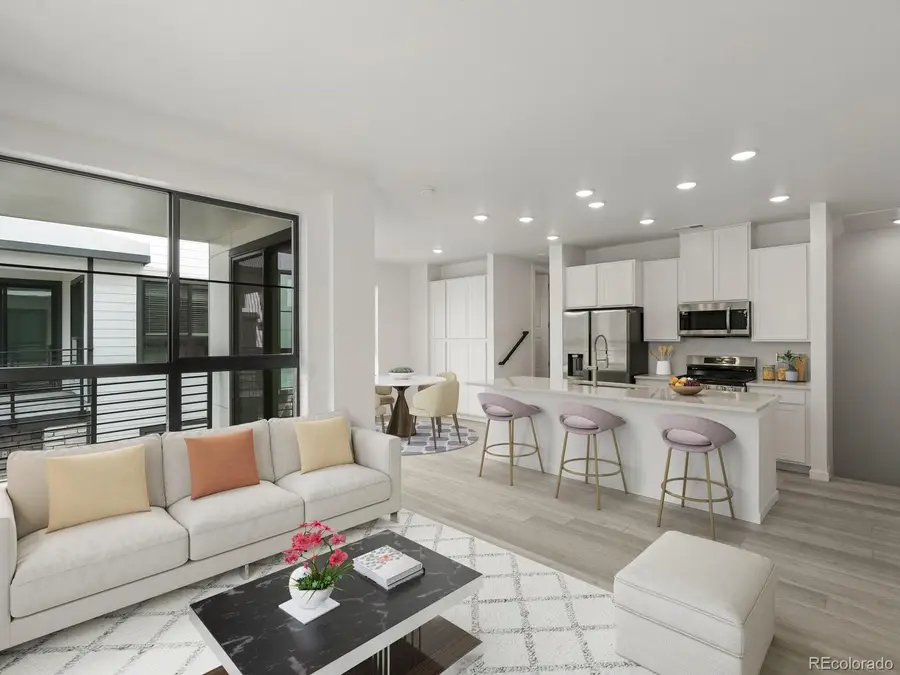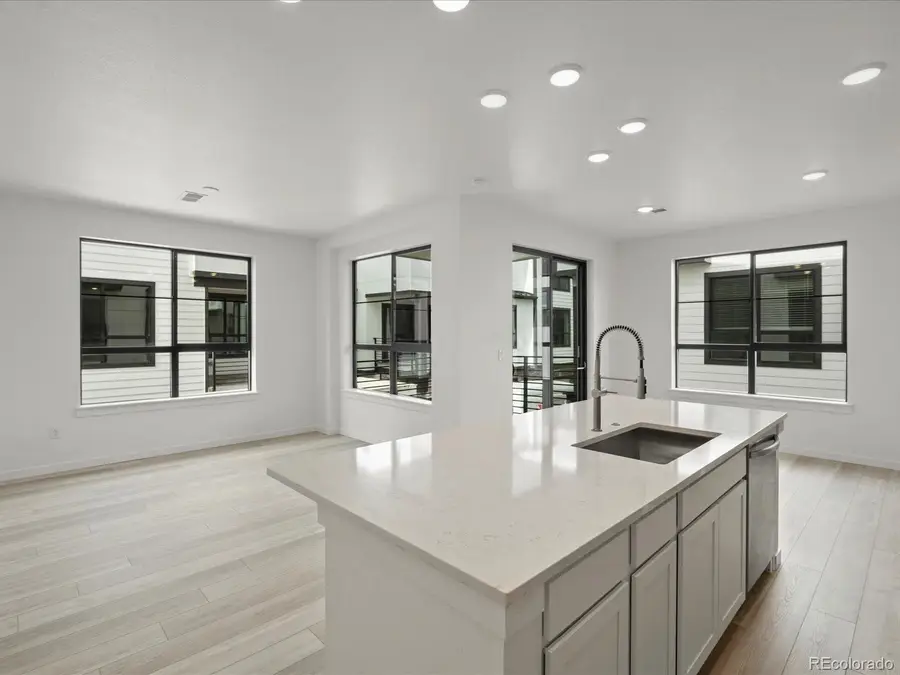2032 S Holly Street #4, Denver, CO 80222
Local realty services provided by:Better Homes and Gardens Real Estate Kenney & Company



2032 S Holly Street #4,Denver, CO 80222
$499,990
- 2 Beds
- 3 Baths
- 1,238 sq. ft.
- Townhouse
- Pending
Listed by:team kaminskyteam@landmarkcolorado.com,720-248-7653
Office:landmark residential brokerage
MLS#:6741582
Source:ML
Price summary
- Price:$499,990
- Price per sq. ft.:$403.87
- Monthly HOA dues:$115
About this home
Welcome to The Hub at Virginia Village, where modern design meets urban convenience in the heart of Denver. The Clark floorplan, a thoughtfully crafted 1,238 sq. ft. corner-unit townhome, offers style, functionality, and an abundance of natural light for a truly elevated living experience. Enter through the foyer or the attached two-car garage, where a staircase leads to the main living area. Here, the open-concept great room seamlessly connects to a well-appointed kitchen featuring a spacious center island and sleek finishes. The adjacent dining area opens to a large patio, perfect for hosting gatherings or enjoying a quiet outdoor retreat. The upper level of this home is designed for comfort and privacy. A centrally located laundry room adds convenience, while the secondary bedroom includes its own full bathroom, making it an ideal space for guests or a home office. The primary suite serves as a luxurious escape, complete with a walk-in closet and a spa-like en-suite bath featuring dual vanities and a walk-in shower. As a corner-unit townhome, the Clark floorplan offers enhanced natural light and additional privacy. Located in the vibrant Virginia Village neighborhood, this home provides easy access to Denver’s best dining, shopping, and outdoor recreation. This home comes with an impressive list of standard features, including white quartz countertops throughout, Kohler fixtures, tile flooring in bathrooms, luxury vinyl plank flooring, ceiling fan pre-wires in all bedrooms, a smart home tech package, keypad entry, and a Honeywell smart thermostat for modern convenience. Experience the perfect blend of contemporary living and urban accessibility at The Hub at Virginia Village. Contact our sales team at (720) 656-4512 or email sales@lokalhomes.com to learn more today! All incentives applied to price. Some photos have been virtually staged using AI. Images shown are of a different home with the same floor plan and interior finish package. Views and layout may vary.
Contact an agent
Home facts
- Year built:2025
- Listing Id #:6741582
Rooms and interior
- Bedrooms:2
- Total bathrooms:3
- Full bathrooms:2
- Half bathrooms:1
- Living area:1,238 sq. ft.
Heating and cooling
- Cooling:Central Air
- Heating:Forced Air
Structure and exterior
- Roof:Composition
- Year built:2025
- Building area:1,238 sq. ft.
- Lot area:0.02 Acres
Schools
- High school:Thomas Jefferson
- Middle school:Hill
- Elementary school:McMeen
Utilities
- Water:Public
- Sewer:Public Sewer
Finances and disclosures
- Price:$499,990
- Price per sq. ft.:$403.87
New listings near 2032 S Holly Street #4
- Coming Soon
 $215,000Coming Soon2 beds 1 baths
$215,000Coming Soon2 beds 1 baths710 S Clinton Street #11A, Denver, CO 80247
MLS# 5818113Listed by: KENTWOOD REAL ESTATE CITY PROPERTIES - New
 $425,000Active1 beds 1 baths801 sq. ft.
$425,000Active1 beds 1 baths801 sq. ft.3034 N High Street, Denver, CO 80205
MLS# 5424516Listed by: REDFIN CORPORATION - New
 $315,000Active2 beds 2 baths1,316 sq. ft.
$315,000Active2 beds 2 baths1,316 sq. ft.3855 S Monaco Street #173, Denver, CO 80237
MLS# 6864142Listed by: BARON ENTERPRISES INC - Open Sat, 11am to 1pmNew
 $350,000Active3 beds 3 baths1,888 sq. ft.
$350,000Active3 beds 3 baths1,888 sq. ft.1200 S Monaco St Parkway #24, Denver, CO 80224
MLS# 1754871Listed by: COLDWELL BANKER GLOBAL LUXURY DENVER - New
 $875,000Active6 beds 2 baths1,875 sq. ft.
$875,000Active6 beds 2 baths1,875 sq. ft.946 S Leyden Street, Denver, CO 80224
MLS# 4193233Listed by: YOUR CASTLE REAL ESTATE INC - Open Fri, 4 to 6pmNew
 $920,000Active2 beds 2 baths2,095 sq. ft.
$920,000Active2 beds 2 baths2,095 sq. ft.2090 Bellaire Street, Denver, CO 80207
MLS# 5230796Listed by: KENTWOOD REAL ESTATE CITY PROPERTIES - New
 $4,350,000Active6 beds 6 baths6,038 sq. ft.
$4,350,000Active6 beds 6 baths6,038 sq. ft.1280 S Gaylord Street, Denver, CO 80210
MLS# 7501242Listed by: VINTAGE HOMES OF DENVER, INC. - New
 $415,000Active2 beds 1 baths745 sq. ft.
$415,000Active2 beds 1 baths745 sq. ft.1760 Wabash Street, Denver, CO 80220
MLS# 8611239Listed by: DVX PROPERTIES LLC - Coming Soon
 $890,000Coming Soon4 beds 4 baths
$890,000Coming Soon4 beds 4 baths4020 Fenton Court, Denver, CO 80212
MLS# 9189229Listed by: TRAILHEAD RESIDENTIAL GROUP - Open Fri, 4 to 6pmNew
 $3,695,000Active6 beds 8 baths6,306 sq. ft.
$3,695,000Active6 beds 8 baths6,306 sq. ft.1018 S Vine Street, Denver, CO 80209
MLS# 1595817Listed by: LIV SOTHEBY'S INTERNATIONAL REALTY

