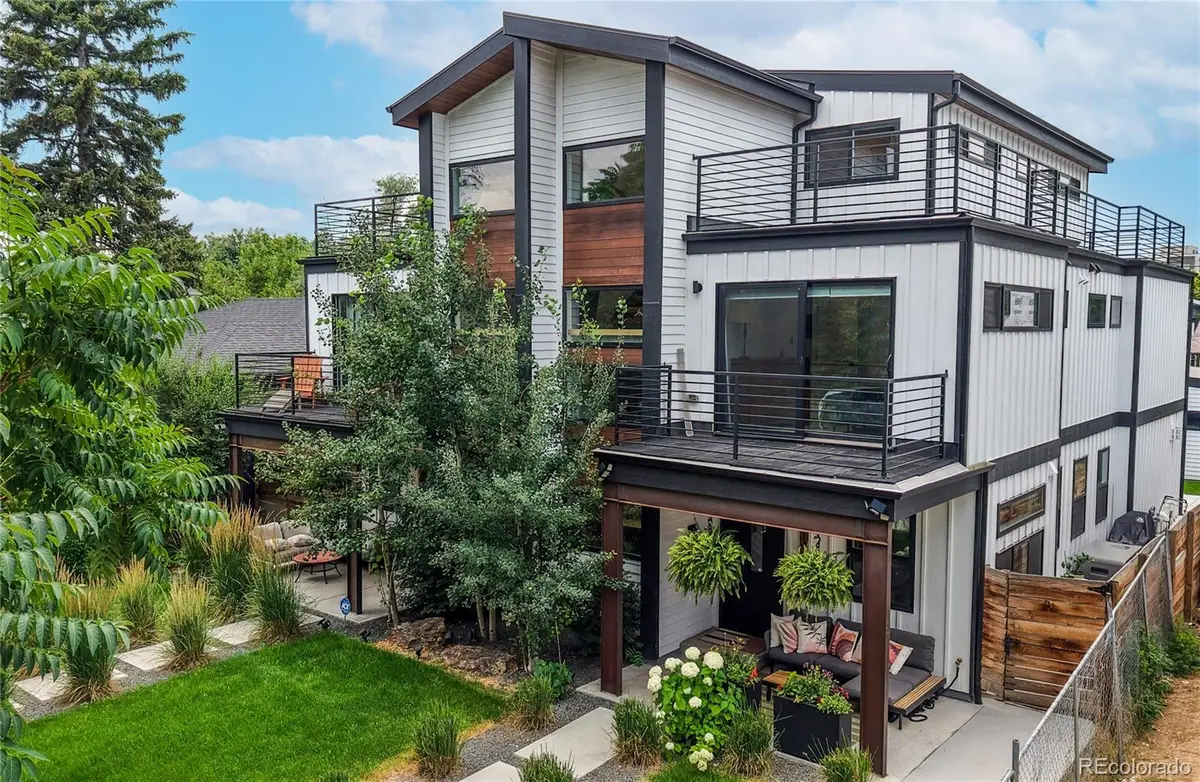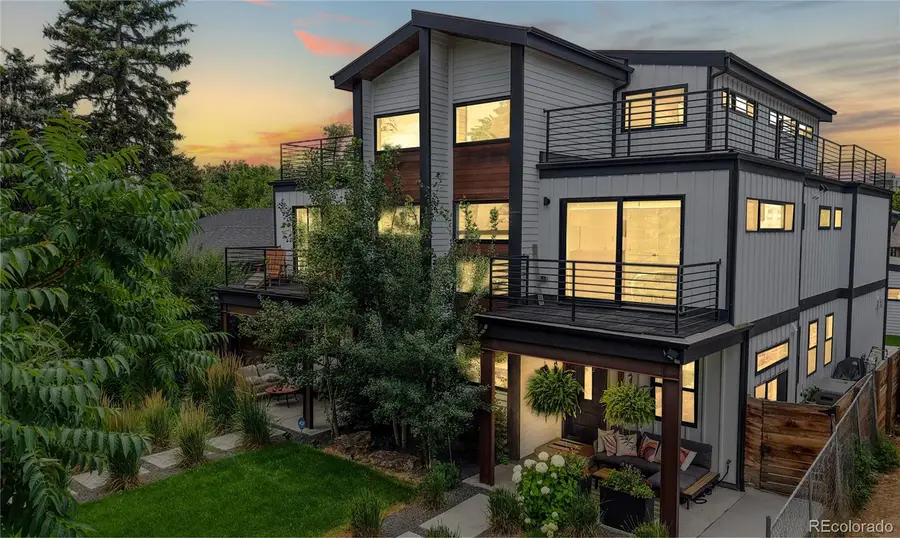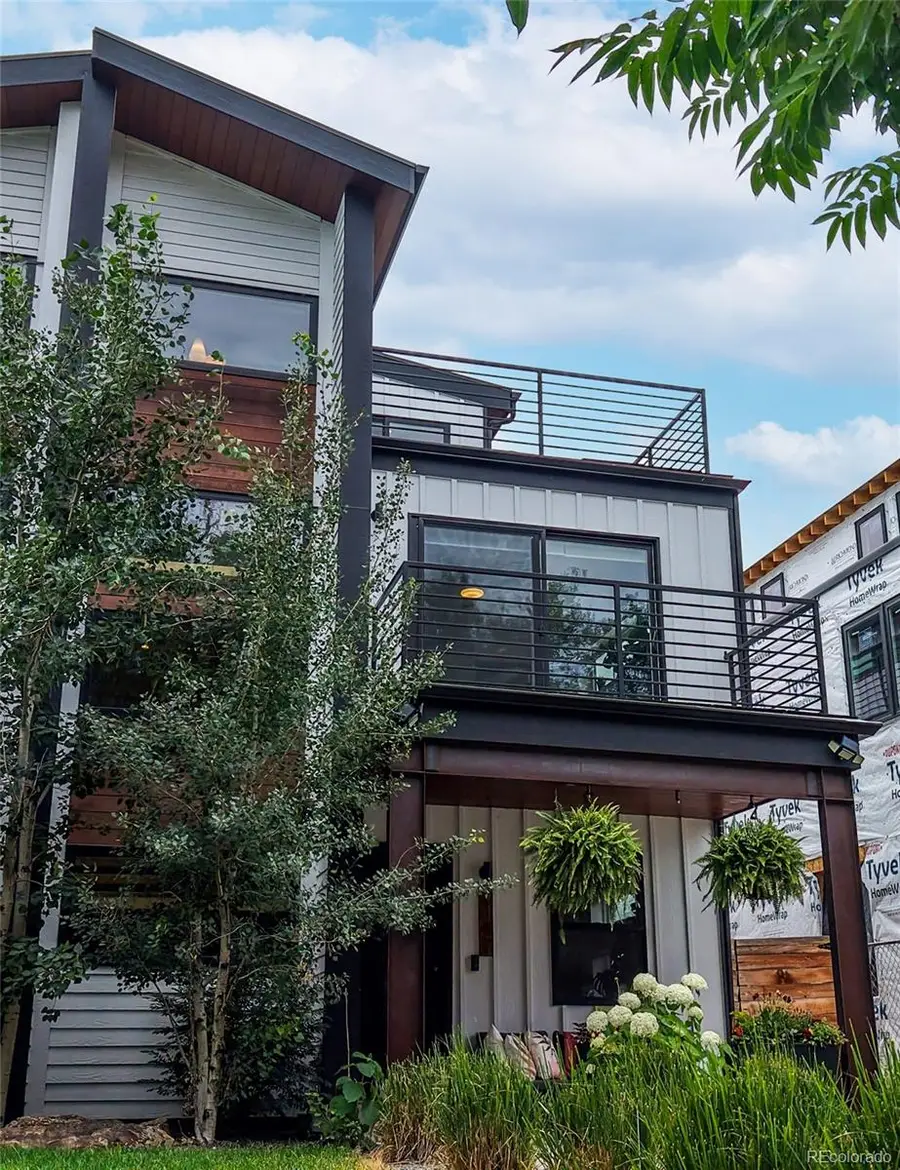2147 S Sherman Street, Denver, CO 80210
Local realty services provided by:Better Homes and Gardens Real Estate Kenney & Company



2147 S Sherman Street,Denver, CO 80210
$1,198,000
- 3 Beds
- 4 Baths
- 2,431 sq. ft.
- Single family
- Active
Listed by:jonathon sakalasjonsellscolorado@gmail.com,410-320-2940
Office:pmg realty
MLS#:4511802
Source:ML
Price summary
- Price:$1,198,000
- Price per sq. ft.:$492.8
About this home
**Professional Pictures and virtual tours Coming 7/13**Welcome Home to your City Oasis! Sumptuous designer details are impeccably crafted in this contemporary build by Workshop Homes!! A striking facade mimics the modern interior motif, both of which feature slate black finishes, warm wood elements and bright neutrals. Hardwoods ground an open-concept floorplan with an interconnected dining area, designer kitchen and living space. A vast center island anchors the kitchen, where luxe appliances including commercial range and sleek cabinetry create a welcoming environment. The living space invites endless entertaining with a custom fire feature and a garage door opening to the private backyard escape surrounded by wood fencing. Ascend an open stairwell to the upper levels to discover private oases drenched in natural light with seamless balcony access. An elevated primary suite showcases luxurious rejuvenation in a spa-like bathroom equipped with a double shower, soaking tub and dual vanities. The third floor encompasses another bedroom hideaway, an office/flex space and a wet bar for rooftop soirees. Plus, the rooftop patio wraps around the home from the bonus room to the 3rd floor bedroom to enjoy those endless summer nights.
Contact an agent
Home facts
- Year built:2019
- Listing Id #:4511802
Rooms and interior
- Bedrooms:3
- Total bathrooms:4
- Full bathrooms:3
- Half bathrooms:1
- Living area:2,431 sq. ft.
Heating and cooling
- Cooling:Central Air
- Heating:Forced Air
Structure and exterior
- Roof:Shingle
- Year built:2019
- Building area:2,431 sq. ft.
- Lot area:0.07 Acres
Schools
- High school:South
- Middle school:Grant
- Elementary school:Asbury
Utilities
- Water:Public
- Sewer:Public Sewer
Finances and disclosures
- Price:$1,198,000
- Price per sq. ft.:$492.8
- Tax amount:$5,270 (2024)
New listings near 2147 S Sherman Street
- Coming Soon
 $215,000Coming Soon2 beds 1 baths
$215,000Coming Soon2 beds 1 baths710 S Clinton Street #11A, Denver, CO 80247
MLS# 5818113Listed by: KENTWOOD REAL ESTATE CITY PROPERTIES - New
 $425,000Active1 beds 1 baths801 sq. ft.
$425,000Active1 beds 1 baths801 sq. ft.3034 N High Street, Denver, CO 80205
MLS# 5424516Listed by: REDFIN CORPORATION - New
 $315,000Active2 beds 2 baths1,316 sq. ft.
$315,000Active2 beds 2 baths1,316 sq. ft.3855 S Monaco Street #173, Denver, CO 80237
MLS# 6864142Listed by: BARON ENTERPRISES INC - Open Sat, 11am to 1pmNew
 $350,000Active3 beds 3 baths1,888 sq. ft.
$350,000Active3 beds 3 baths1,888 sq. ft.1200 S Monaco St Parkway #24, Denver, CO 80224
MLS# 1754871Listed by: COLDWELL BANKER GLOBAL LUXURY DENVER - New
 $875,000Active6 beds 2 baths1,875 sq. ft.
$875,000Active6 beds 2 baths1,875 sq. ft.946 S Leyden Street, Denver, CO 80224
MLS# 4193233Listed by: YOUR CASTLE REAL ESTATE INC - Open Fri, 4 to 6pmNew
 $920,000Active2 beds 2 baths2,095 sq. ft.
$920,000Active2 beds 2 baths2,095 sq. ft.2090 Bellaire Street, Denver, CO 80207
MLS# 5230796Listed by: KENTWOOD REAL ESTATE CITY PROPERTIES - New
 $4,350,000Active6 beds 6 baths6,038 sq. ft.
$4,350,000Active6 beds 6 baths6,038 sq. ft.1280 S Gaylord Street, Denver, CO 80210
MLS# 7501242Listed by: VINTAGE HOMES OF DENVER, INC. - New
 $415,000Active2 beds 1 baths745 sq. ft.
$415,000Active2 beds 1 baths745 sq. ft.1760 Wabash Street, Denver, CO 80220
MLS# 8611239Listed by: DVX PROPERTIES LLC - Coming Soon
 $890,000Coming Soon4 beds 4 baths
$890,000Coming Soon4 beds 4 baths4020 Fenton Court, Denver, CO 80212
MLS# 9189229Listed by: TRAILHEAD RESIDENTIAL GROUP - Open Fri, 4 to 6pmNew
 $3,695,000Active6 beds 8 baths6,306 sq. ft.
$3,695,000Active6 beds 8 baths6,306 sq. ft.1018 S Vine Street, Denver, CO 80209
MLS# 1595817Listed by: LIV SOTHEBY'S INTERNATIONAL REALTY

