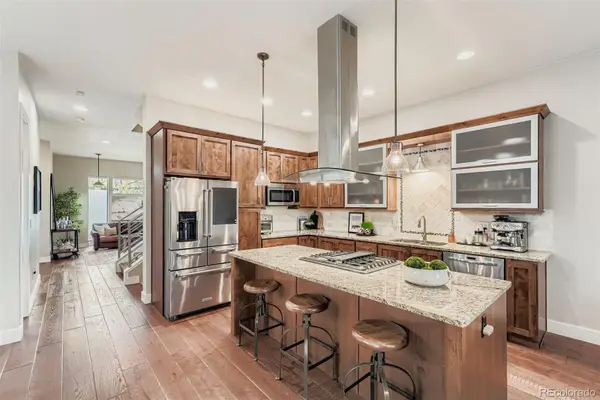21476 E 53rd Place, Denver, CO 80249
Local realty services provided by:Better Homes and Gardens Real Estate Kenney & Company
21476 E 53rd Place,Denver, CO 80249
$540,052
- 5 Beds
- 3 Baths
- 3,668 sq. ft.
- Single family
- Active
Listed by: boris kleinboklein@comcast.net
Office: a+ life's agency
MLS#:2567782
Source:ML
Price summary
- Price:$540,052
- Price per sq. ft.:$147.23
About this home
SHOWINGS BY APPOINTMENTS ONLY 24 hours advance notice minimum:
The sale and the possession is subject to the existing lease: Current rent $3106 ; Lease expires: month to month
Investment property, a rental, no SPD.
Welcome to this stunning Green Valley Ranch home, conveniently located just 15 minutes away from Denver International Airport! The home boasts a charming covered front porch that leads you into an open and bright interior featuring beautiful laminate flooring, exposed brick, and stained glass accents that add character and charm to the space.
The spacious kitchen is perfect for preparing meals and entertaining guests with its center island that provides seating and an abundance of cabinetry. Adjoining the kitchen is a family room that features a sliding glass door leading to the backyard, providing a seamless transition for indoor and outdoor entertaining.
There is a .5% Green Valley Ranch HOA transfer fee, which is to be paid by buyer.
As you continue down the hallway, you'll discover a comfortable primary suite that features a walk-in closet and en suite bathroom, ensuring a private retreat for relaxation. Additionally, there are two more bedrooms and a ¾ bathroom, all located on the main level floor plan.
The finished basement is a hidden gem that hosts a bedroom, full bathroom, and a kitchenette with lockoff style access, making it a perfect in-law suite. The fenced backyard is sure to impress with its deck, concrete patio, paver patio, raised garden, and storage shed, making it an ideal spot for outdoor entertainment and relaxation.
Conveniently located in a quiet Denver neighborhood, this home offers easy access to Waller K-8 School, King Soopers, Town Center Park, and other amenities within minutes of your doorstep. Don't miss out on this fantastic opportunity to own this exceptional home in an ideal location!
House requires some TLC, Great opportunity.
Contact an agent
Home facts
- Year built:2005
- Listing ID #:2567782
Rooms and interior
- Bedrooms:5
- Total bathrooms:3
- Full bathrooms:2
- Living area:3,668 sq. ft.
Heating and cooling
- Cooling:Central Air
- Heating:Electric, Floor Furnace, Natural Gas
Structure and exterior
- Roof:Concrete
- Year built:2005
- Building area:3,668 sq. ft.
- Lot area:0.12 Acres
Schools
- High school:Dr. Martin Luther King
- Middle school:McGlone
- Elementary school:Waller
Utilities
- Water:Public
- Sewer:Public Sewer
Finances and disclosures
- Price:$540,052
- Price per sq. ft.:$147.23
- Tax amount:$3,838 (2022)
New listings near 21476 E 53rd Place
- New
 $465,000Active3 beds 3 baths1,858 sq. ft.
$465,000Active3 beds 3 baths1,858 sq. ft.5290 Argonne Street, Denver, CO 80249
MLS# 2339225Listed by: KELLER WILLIAMS DTC - New
 $425,000Active1 beds 2 baths838 sq. ft.
$425,000Active1 beds 2 baths838 sq. ft.2960 Inca Street #208, Denver, CO 80202
MLS# 2971506Listed by: ICONIQUE REAL ESTATE, LLC - Coming Soon
 $1,199,000Coming Soon4 beds 4 baths
$1,199,000Coming Soon4 beds 4 baths3088 W 27th Avenue, Denver, CO 80211
MLS# 3221375Listed by: THRIVE REAL ESTATE GROUP - New
 $499,000Active2 beds 2 baths1,332 sq. ft.
$499,000Active2 beds 2 baths1,332 sq. ft.10926 W Texas Avenue, Denver, CO 80232
MLS# 3834634Listed by: KELLER WILLIAMS ADVANTAGE REALTY LLC - New
 $189,000Active-- beds 1 baths401 sq. ft.
$189,000Active-- beds 1 baths401 sq. ft.1376 N Pearl Street #312, Denver, CO 80203
MLS# 4384532Listed by: THRIVE REAL ESTATE GROUP - New
 $465,000Active3 beds 3 baths1,639 sq. ft.
$465,000Active3 beds 3 baths1,639 sq. ft.7505 W Yale Avenue #2703, Denver, CO 80227
MLS# 7796495Listed by: EXP REALTY, LLC - New
 $330,000Active2 beds 2 baths1,150 sq. ft.
$330,000Active2 beds 2 baths1,150 sq. ft.8500 E Jefferson Avenue #B, Denver, CO 80237
MLS# 8627314Listed by: ALTEA REAL ESTATE - New
 $415,000Active1 beds 1 baths736 sq. ft.
$415,000Active1 beds 1 baths736 sq. ft.664 Meade Street, Denver, CO 80204
MLS# 1563930Listed by: COMPASS - DENVER - New
 $450,000Active3 beds 2 baths1,907 sq. ft.
$450,000Active3 beds 2 baths1,907 sq. ft.5081 Lincoln Street, Denver, CO 80216
MLS# 2144967Listed by: WISDOM REAL ESTATE - New
 $649,900Active3 beds 2 baths1,757 sq. ft.
$649,900Active3 beds 2 baths1,757 sq. ft.925 N Lincoln Street #9D, Denver, CO 80203
MLS# 2182008Listed by: KELLER WILLIAMS REALTY DOWNTOWN LLC
