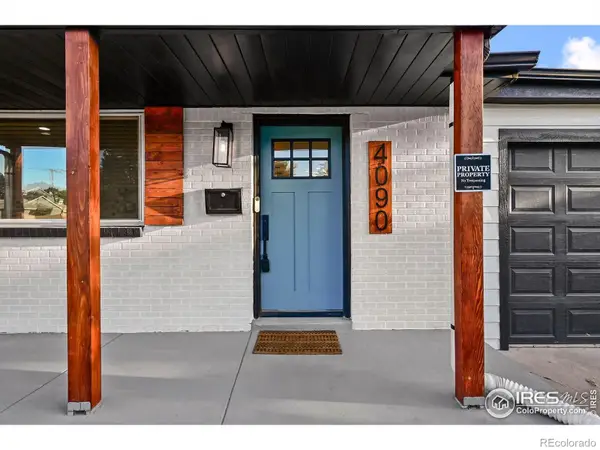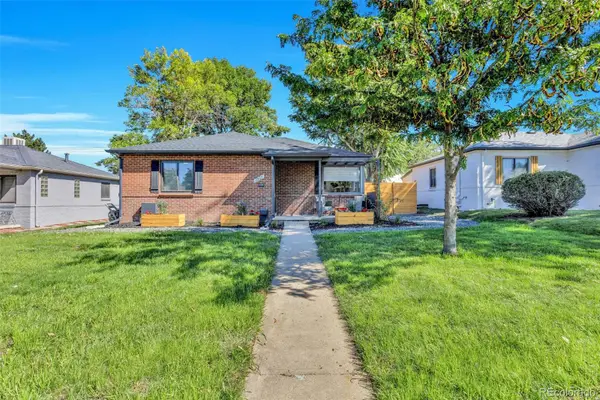2179 S Bannock Street, Denver, CO 80223
Local realty services provided by:Better Homes and Gardens Real Estate Kenney & Company
Listed by:shelby richardsonsrichardson@livsothebysrealty.com,941-504-4557
Office:liv sotheby's international realty
MLS#:6372067
Source:ML
Price summary
- Price:$689,000
- Price per sq. ft.:$336.92
About this home
Will make a great primary home or investment property. Rents for $4,250 per month. This newer construction 3 bed / 4 bath home is just two blocks from the light rail and moments from all the restaurants, bars, and energy of South Broadway. With clean lines, luxe finishes, and panoramic mountain and city views from dual rooftop decks, it’s a standout in both style and function. The open floor plan features real oak hardwoods throughout the main level and thoughtful, high-end details throughout. The kitchen includes soft-close cabinetry, a large eat-in waterfall island, custom black iron shelving, under-cabinet lighting, a pantry closet, and deluxe Bosch appliances. In the living area, enjoy a quartz-wrapped fireplace, pre-wired in-ceiling speakers, and a striking mono-rail staircase with wood treads and welded iron railings. Upstairs offers dual primary suites with designer tile, quartz counters, Euro-style glass showers, and modern lighting. Andersen windows bring in beautiful natural light on every level. The rooftop level features two private decks—one fully covered and west-facing with sweeping views of downtown and the mountains. Additional highlights include a central networking panel, high-efficiency furnace and water heater, central A/C, a 1-car garage with a WiFi-enabled opener and 220V EV charging outlet, and a private fenced yard with concrete patio, grass, and front/back sprinkler system. No HOA.
Contact an agent
Home facts
- Year built:2020
- Listing ID #:6372067
Rooms and interior
- Bedrooms:3
- Total bathrooms:4
- Full bathrooms:1
- Half bathrooms:1
- Living area:2,045 sq. ft.
Heating and cooling
- Cooling:Central Air
- Heating:Forced Air
Structure and exterior
- Roof:Membrane, Shingle
- Year built:2020
- Building area:2,045 sq. ft.
- Lot area:0.04 Acres
Schools
- High school:South
- Middle school:Grant
- Elementary school:Asbury
Utilities
- Water:Public
- Sewer:Public Sewer
Finances and disclosures
- Price:$689,000
- Price per sq. ft.:$336.92
- Tax amount:$3,814 (2024)
New listings near 2179 S Bannock Street
- New
 $375,000Active2 beds 1 baths774 sq. ft.
$375,000Active2 beds 1 baths774 sq. ft.1558 Spruce Street, Denver, CO 80220
MLS# 5362991Listed by: LEGACY 100 REAL ESTATE PARTNERS LLC - Coming Soon
 $699,000Coming Soon4 beds 2 baths
$699,000Coming Soon4 beds 2 baths3819 Jason Street, Denver, CO 80211
MLS# 3474780Listed by: COMPASS - DENVER - New
 $579,000Active2 beds 1 baths804 sq. ft.
$579,000Active2 beds 1 baths804 sq. ft.3217 1/2 N Osage Street, Denver, CO 80211
MLS# 9751384Listed by: HOMESMART REALTY - New
 $579,000Active2 beds 1 baths804 sq. ft.
$579,000Active2 beds 1 baths804 sq. ft.3217 N Osage Street, Denver, CO 80211
MLS# 4354641Listed by: HOMESMART REALTY - New
 $3,495,000Active4 beds 5 baths3,710 sq. ft.
$3,495,000Active4 beds 5 baths3,710 sq. ft.3080 E Flora Place, Denver, CO 80210
MLS# 4389434Listed by: CORKEN + COMPANY REAL ESTATE GROUP, LLC - Open Sun, 11am to 12pmNew
 $549,000Active2 beds 2 baths703 sq. ft.
$549,000Active2 beds 2 baths703 sq. ft.2632 W 37th Avenue, Denver, CO 80211
MLS# 5445676Listed by: KHAYA REAL ESTATE LLC - Open Sun, 11:30am to 2pmNew
 $1,150,000Active5 beds 4 baths3,004 sq. ft.
$1,150,000Active5 beds 4 baths3,004 sq. ft.3630 S Hillcrest Drive, Denver, CO 80237
MLS# 7188756Listed by: HOMESMART - New
 $800,000Active3 beds 2 baths2,244 sq. ft.
$800,000Active3 beds 2 baths2,244 sq. ft.3453 Alcott Street, Denver, CO 80211
MLS# 5699146Listed by: COMPASS - DENVER - Open Sun, 10am to 1pm
 $650,000Active5 beds 3 baths2,222 sq. ft.
$650,000Active5 beds 3 baths2,222 sq. ft.4090 W Wagon Trail Drive, Denver, CO 80123
MLS# IR1041886Listed by: EXP REALTY LLC - Coming Soon
 $669,900Coming Soon5 beds 2 baths
$669,900Coming Soon5 beds 2 baths2960 Poplar Street, Denver, CO 80207
MLS# 3338666Listed by: NAV REAL ESTATE
