2209 S Bannock Street, Denver, CO 80223
Local realty services provided by:Better Homes and Gardens Real Estate Kenney & Company
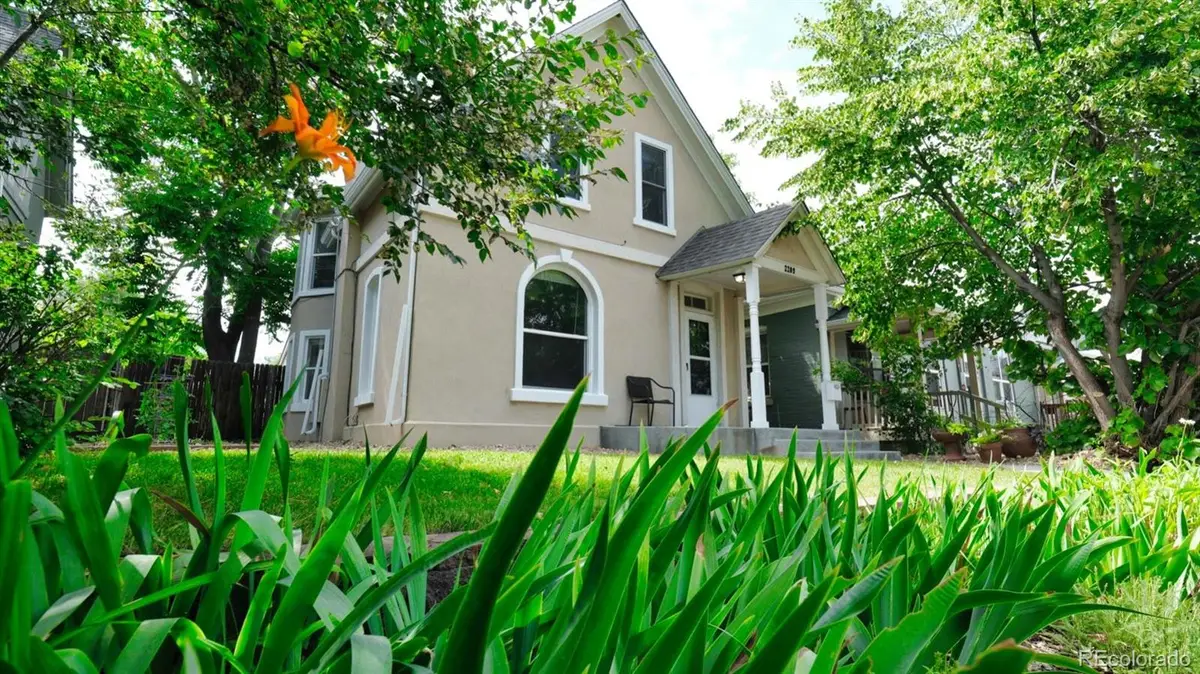
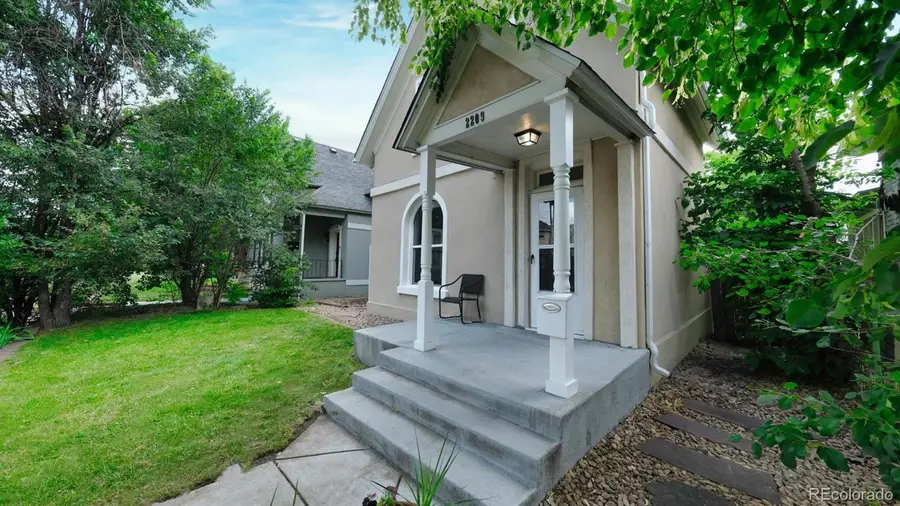
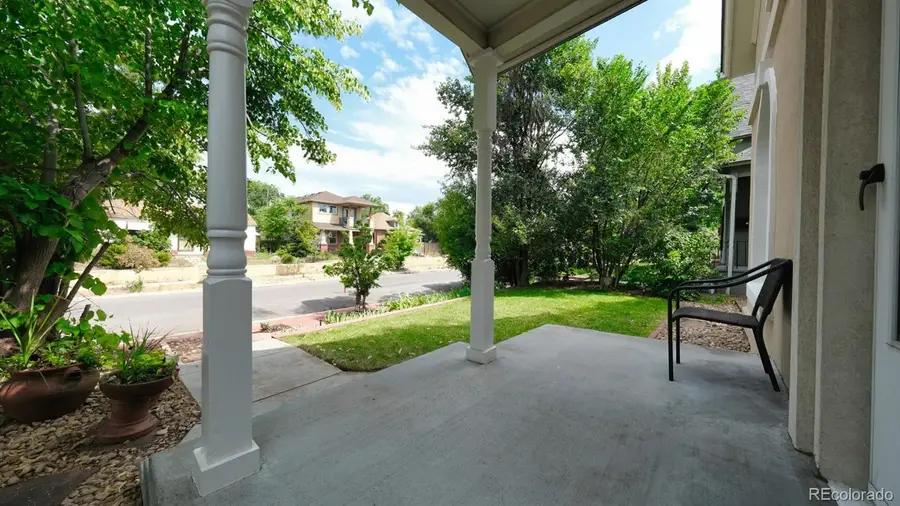
2209 S Bannock Street,Denver, CO 80223
$545,000
- 3 Beds
- 2 Baths
- 1,405 sq. ft.
- Single family
- Active
Listed by:nick petkovichNickpetkovich@kw.com,703-475-5893
Office:keller williams dtc
MLS#:5524269
Source:ML
Price summary
- Price:$545,000
- Price per sq. ft.:$387.9
About this home
Welcome to 2209 S Bannock St — a beautifully renovated home that seamlessly blends historic charm with modern convenience. A nod to its heritage, the home features original stained glass accents that add warmth and character. Nearly every element has been thoughtfully upgraded within the last 8 years, including a fully remodeled kitchen with granite countertops, new sink, oven, dishwasher, refrigerator, and disposal. The bathroom has been completely updated with all new fixtures, while a tankless hot water heater and new plumbing (excluding upstairs) add efficiency and peace of mind.
Recent improvements also include a new roof, gutters, fascia, front and back doors, stairs, foyer tile, washer/dryer, furnace, swamp cooler, and all-new paint, carpet, and LVP throughout. The home’s curb appeal is unmatched with a new concrete front patio and walkway, added garden tiers, fresh landscaping with new grass, mulch, bushes, and trees, an irrigation system, and a revitalized hell strip featuring new soil, trees, and plantings. The backyard offers a redone deck, a new dog run, and a freshly painted oversized garage that has plenty of storage and work bench space.
Zoned U-TU-C, this property presents an incredible opportunity for developers with the potential for two units. Located just five minutes from both light rail and bus stops, this home offers convenience, comfort, and long-term potential. Don’t miss your chance to own a turnkey gem in one of Denver’s most connected neighborhoods!
Contact an agent
Home facts
- Year built:1889
- Listing Id #:5524269
Rooms and interior
- Bedrooms:3
- Total bathrooms:2
- Full bathrooms:1
- Living area:1,405 sq. ft.
Heating and cooling
- Cooling:Evaporative Cooling
- Heating:Forced Air, Natural Gas
Structure and exterior
- Roof:Composition
- Year built:1889
- Building area:1,405 sq. ft.
- Lot area:0.11 Acres
Schools
- High school:South
- Middle school:Grant
- Elementary school:Asbury
Utilities
- Water:Public
- Sewer:Public Sewer
Finances and disclosures
- Price:$545,000
- Price per sq. ft.:$387.9
- Tax amount:$2,207 (2024)
New listings near 2209 S Bannock Street
- New
 $3,695,000Active6 beds 8 baths6,306 sq. ft.
$3,695,000Active6 beds 8 baths6,306 sq. ft.1018 S Vine Street, Denver, CO 80209
MLS# 1595817Listed by: LIV SOTHEBY'S INTERNATIONAL REALTY - New
 $320,000Active2 beds 2 baths1,607 sq. ft.
$320,000Active2 beds 2 baths1,607 sq. ft.7755 E Quincy Avenue #T68, Denver, CO 80237
MLS# 5705019Listed by: PORCHLIGHT REAL ESTATE GROUP - New
 $410,000Active1 beds 1 baths942 sq. ft.
$410,000Active1 beds 1 baths942 sq. ft.925 N Lincoln Street #6J-S, Denver, CO 80203
MLS# 6078000Listed by: NAV REAL ESTATE - New
 $280,000Active0.19 Acres
$280,000Active0.19 Acres3145 W Ada Place, Denver, CO 80219
MLS# 9683635Listed by: ENGEL & VOLKERS DENVER - New
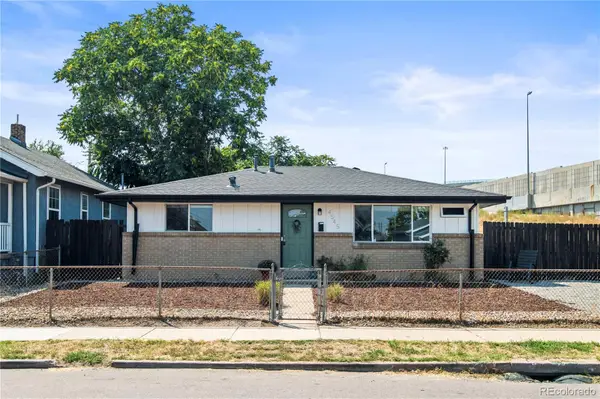 $472,900Active3 beds 2 baths943 sq. ft.
$472,900Active3 beds 2 baths943 sq. ft.4545 Lincoln Street, Denver, CO 80216
MLS# 9947105Listed by: COMPASS - DENVER - New
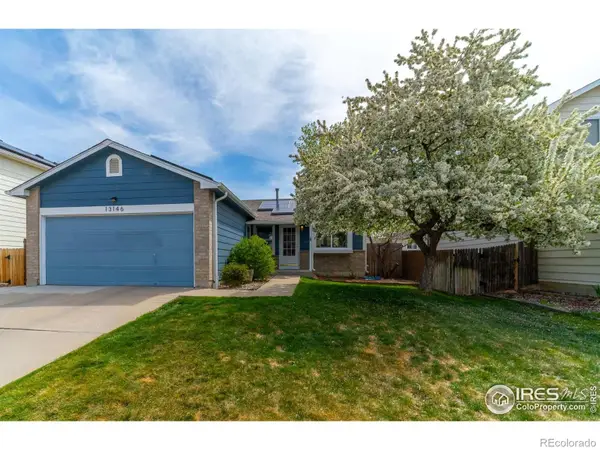 $549,500Active4 beds 2 baths1,784 sq. ft.
$549,500Active4 beds 2 baths1,784 sq. ft.13146 Raritan Court, Denver, CO 80234
MLS# IR1041394Listed by: TRAILRIDGE REALTY - Open Fri, 3 to 5pmNew
 $575,000Active2 beds 1 baths1,234 sq. ft.
$575,000Active2 beds 1 baths1,234 sq. ft.2692 S Quitman Street, Denver, CO 80219
MLS# 3892078Listed by: MILEHIMODERN - New
 $174,000Active1 beds 2 baths1,200 sq. ft.
$174,000Active1 beds 2 baths1,200 sq. ft.9625 E Center Avenue #10C, Denver, CO 80247
MLS# 4677310Listed by: LARK & KEY REAL ESTATE - New
 $425,000Active2 beds 1 baths816 sq. ft.
$425,000Active2 beds 1 baths816 sq. ft.1205 W 39th Avenue, Denver, CO 80211
MLS# 9272130Listed by: LPT REALTY - New
 $379,900Active2 beds 2 baths1,668 sq. ft.
$379,900Active2 beds 2 baths1,668 sq. ft.7865 E Mississippi Avenue #1601, Denver, CO 80247
MLS# 9826565Listed by: RE/MAX LEADERS
