2228 N Race Street, Denver, CO 80205
Local realty services provided by:Better Homes and Gardens Real Estate Kenney & Company
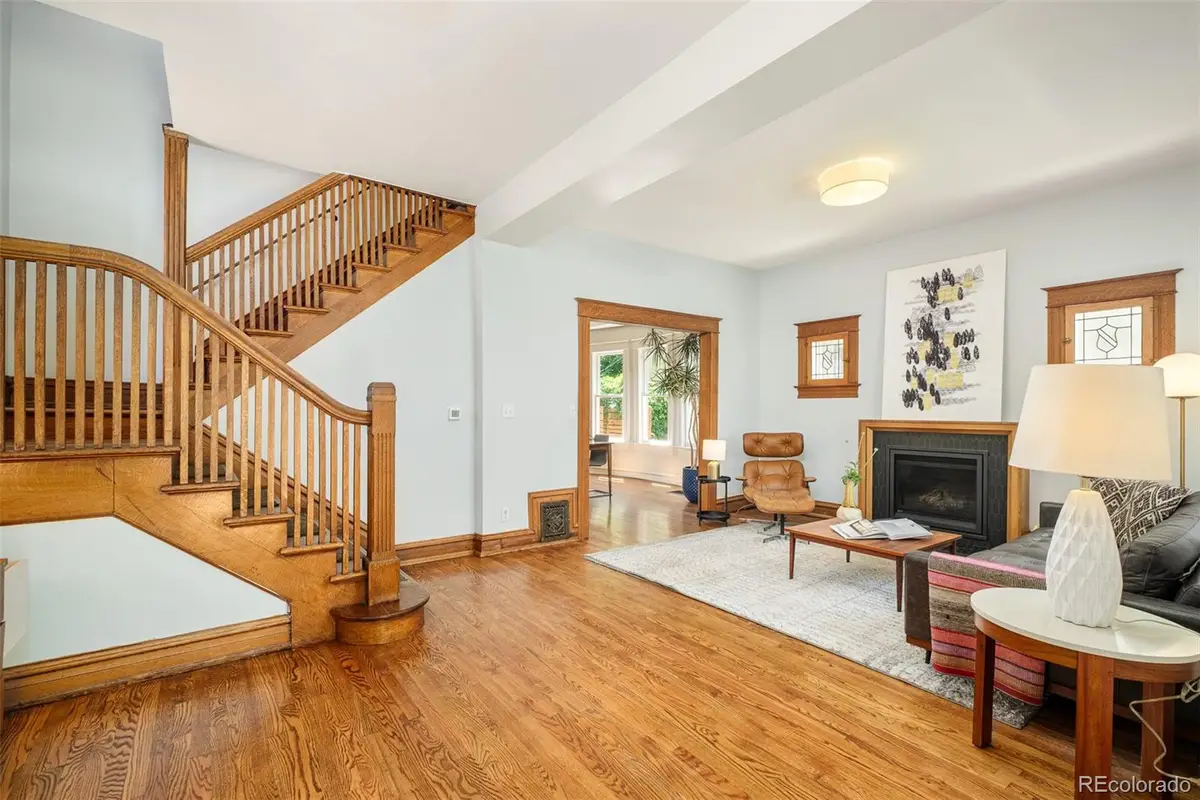
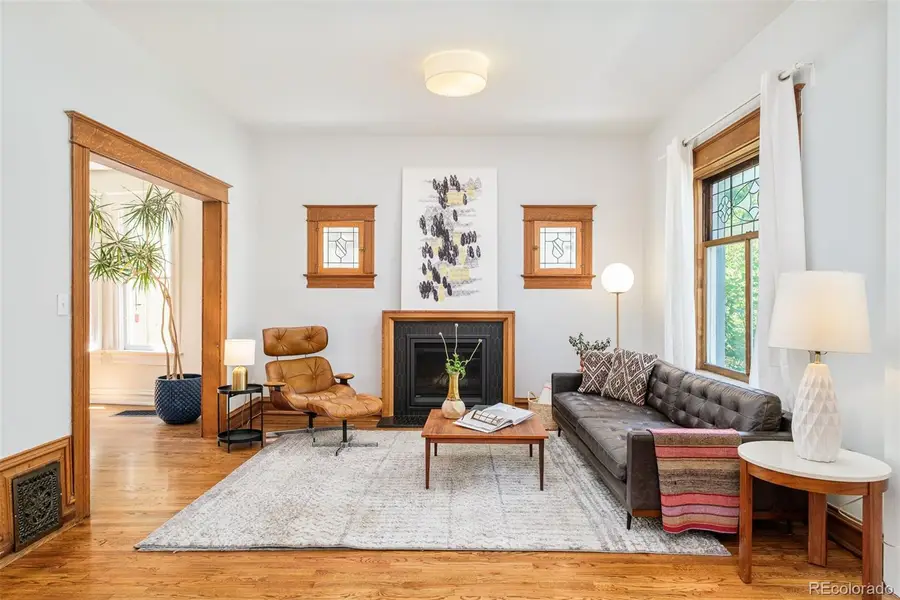
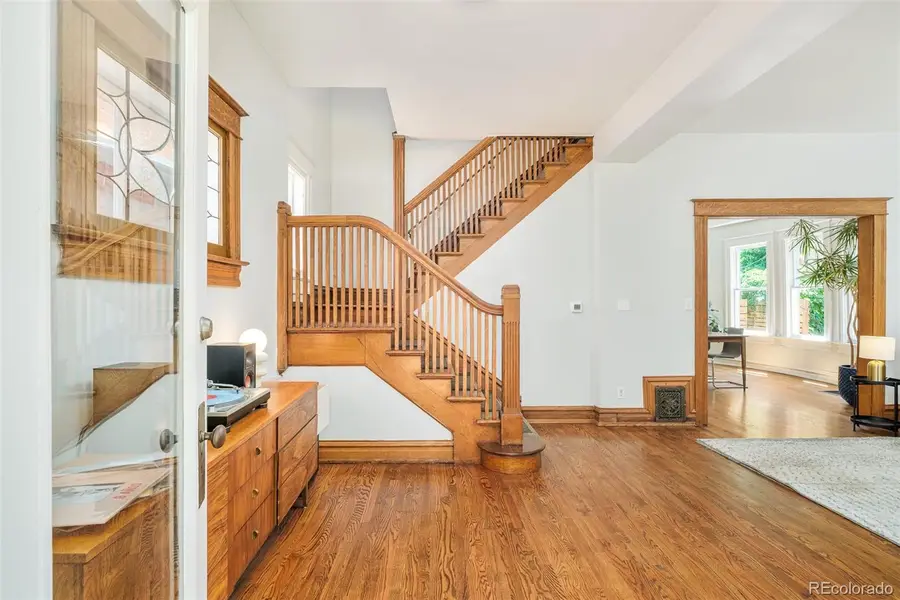
Listed by:rachel gallegosrachel@gallegos.com,720-308-2615
Office:compass - denver
MLS#:7909498
Source:ML
Price summary
- Price:$949,000
- Price per sq. ft.:$492.48
About this home
A timeless blend of historic charm and refined living awaits in this stunning 2-story Denver Square, perfectly positioned in the heart of City Park West. Artistic and stylistic at every turn and thoughtfully updated throughout, this 4-bedroom, 3-bathroom home showcases rich original woodwork, leaded glass windows, charming built-ins, and a gas fireplace that adds warmth and character to the main level. The kitchen and baths have been tastefully renovated, and the finished basement guest suite offers flexibility for hosting, working, or relaxing. A rare luxury in the city, the oversized 2-car garage is newly built, heated, plumbed, engineered for ADU and includes plans for future rental income or extended living space. Additional plans for a full attic buildout provide even more room to grow, ideal for a creative studio, home office, or luxe primary retreat. Outdoors, a peaceful backyard oasis awaits, complete with a serene deck and lush, mature landscaping. This home beautifully balances preserved architectural integrity with modern comfort and convenience. Set on a picturesque, tree-lined block just steps from City Park, vibrant restaurants, the HCA campus, and more. A rare opportunity to own a piece of Denver’s architectural heritage, reimagined for today’s lifestyle and ready to make your own.
Contact an agent
Home facts
- Year built:1910
- Listing Id #:7909498
Rooms and interior
- Bedrooms:4
- Total bathrooms:3
- Full bathrooms:1
- Half bathrooms:1
- Living area:1,927 sq. ft.
Heating and cooling
- Cooling:Central Air
- Heating:Forced Air
Structure and exterior
- Roof:Composition
- Year built:1910
- Building area:1,927 sq. ft.
- Lot area:0.1 Acres
Schools
- High school:East
- Middle school:Mcauliffe Manual
- Elementary school:Cole Arts And Science Academy
Utilities
- Water:Public
- Sewer:Public Sewer
Finances and disclosures
- Price:$949,000
- Price per sq. ft.:$492.48
- Tax amount:$4,794 (2024)
New listings near 2228 N Race Street
- New
 $920,000Active2 beds 2 baths2,095 sq. ft.
$920,000Active2 beds 2 baths2,095 sq. ft.2090 Bellaire Street, Denver, CO 80207
MLS# 5230796Listed by: KENTWOOD REAL ESTATE CITY PROPERTIES - New
 $4,350,000Active6 beds 6 baths6,038 sq. ft.
$4,350,000Active6 beds 6 baths6,038 sq. ft.1280 S Gaylord Street, Denver, CO 80210
MLS# 7501242Listed by: VINTAGE HOMES OF DENVER, INC. - New
 $415,000Active2 beds 1 baths745 sq. ft.
$415,000Active2 beds 1 baths745 sq. ft.1760 Wabash Street, Denver, CO 80220
MLS# 8611239Listed by: DVX PROPERTIES LLC - New
 $3,695,000Active6 beds 8 baths6,306 sq. ft.
$3,695,000Active6 beds 8 baths6,306 sq. ft.1018 S Vine Street, Denver, CO 80209
MLS# 1595817Listed by: LIV SOTHEBY'S INTERNATIONAL REALTY - New
 $320,000Active2 beds 2 baths1,607 sq. ft.
$320,000Active2 beds 2 baths1,607 sq. ft.7755 E Quincy Avenue #T68, Denver, CO 80237
MLS# 5705019Listed by: PORCHLIGHT REAL ESTATE GROUP - New
 $410,000Active1 beds 1 baths942 sq. ft.
$410,000Active1 beds 1 baths942 sq. ft.925 N Lincoln Street #6J-S, Denver, CO 80203
MLS# 6078000Listed by: NAV REAL ESTATE - New
 $280,000Active0.19 Acres
$280,000Active0.19 Acres3145 W Ada Place, Denver, CO 80219
MLS# 9683635Listed by: ENGEL & VOLKERS DENVER - New
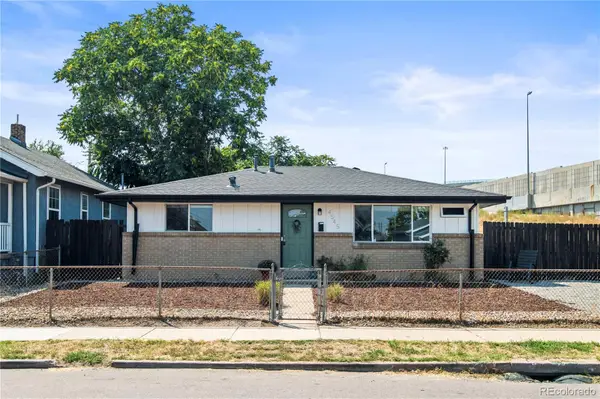 $472,900Active3 beds 2 baths943 sq. ft.
$472,900Active3 beds 2 baths943 sq. ft.4545 Lincoln Street, Denver, CO 80216
MLS# 9947105Listed by: COMPASS - DENVER - New
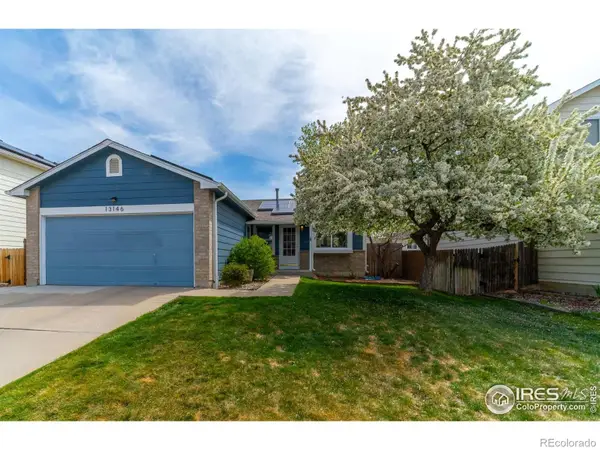 $549,500Active4 beds 2 baths1,784 sq. ft.
$549,500Active4 beds 2 baths1,784 sq. ft.13146 Raritan Court, Denver, CO 80234
MLS# IR1041394Listed by: TRAILRIDGE REALTY - Open Fri, 3 to 5pmNew
 $575,000Active2 beds 1 baths1,234 sq. ft.
$575,000Active2 beds 1 baths1,234 sq. ft.2692 S Quitman Street, Denver, CO 80219
MLS# 3892078Listed by: MILEHIMODERN
