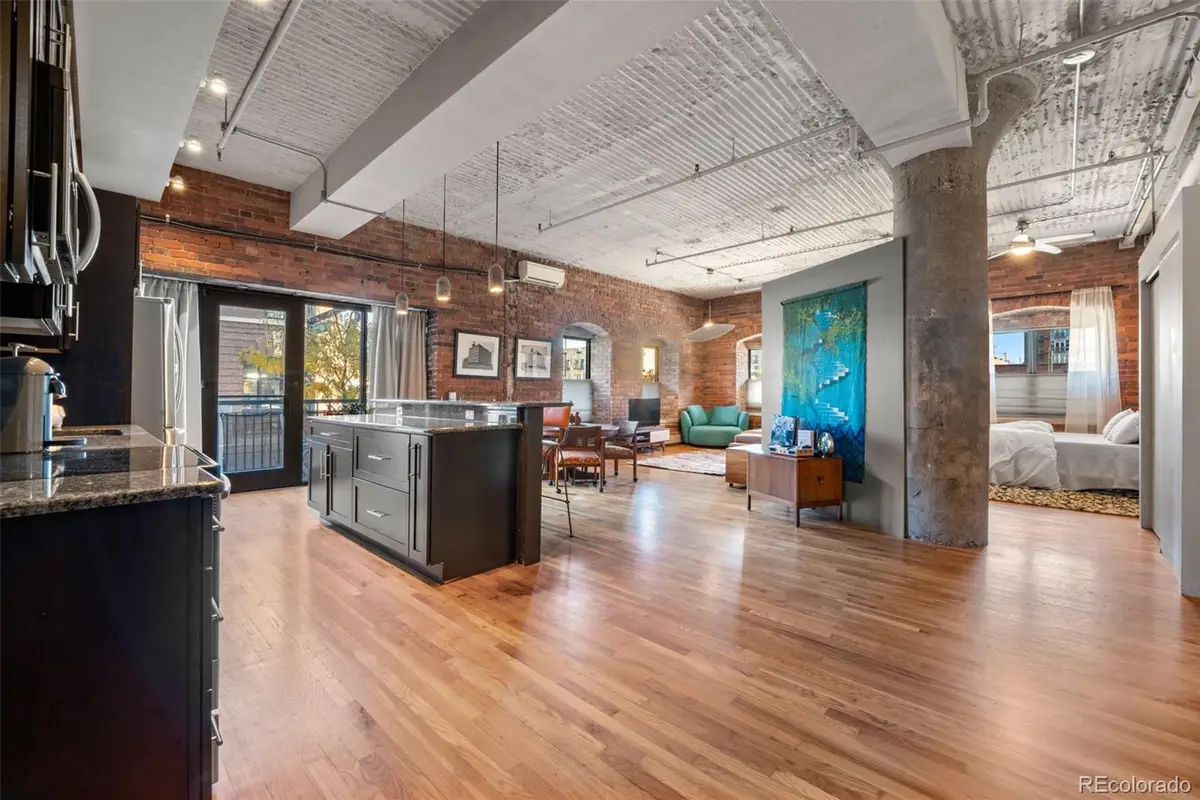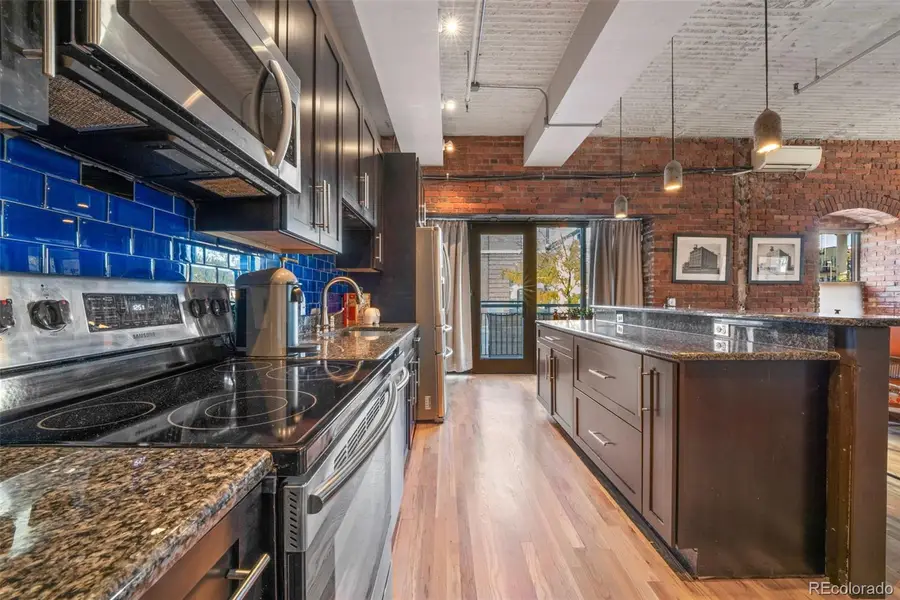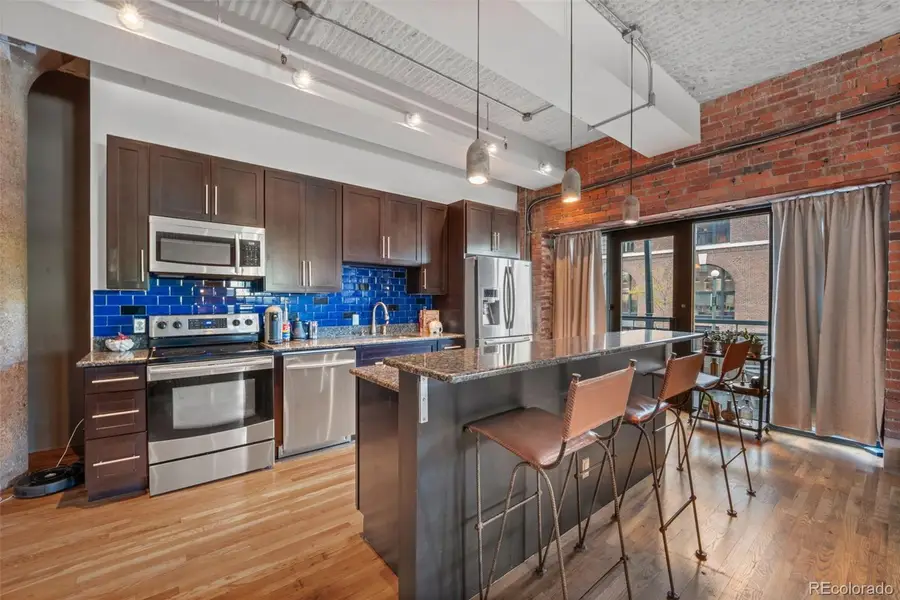2261 Blake St #1H, Denver, CO 80205
Local realty services provided by:Better Homes and Gardens Real Estate Kenney & Company



2261 Blake St #1H,Denver, CO 80205
$449,000
- 1 Beds
- 1 Baths
- 972 sq. ft.
- Condominium
- Active
Listed by:tyler bulmer720-561-0759
Office:compass - denver
MLS#:4216313
Source:ML
Price summary
- Price:$449,000
- Price per sq. ft.:$461.93
- Monthly HOA dues:$503
About this home
Ask about lender incentives up to $10,000 that can be used to rate buy-down or closing costs!
Welcome to Stadium Lofts – where historic charm meets modern urban living in the heart of Denver. Originally built in 1916 as a warehouse and transformed in the ’90s, Stadium Lofts holds an authenticity reflective of Denver’s architectural heritage. The loft’s exposed brick walls and soaring ceilings preserve its historic character while inviting you to make it your own.
This spacious 972-square-foot, 1-bedroom, 1-bath is one of the few corner units in the building. With an open floor plan, this space offers ample room for personalized living arrangements. Step outside to your private patio, where you can relax and soak in the ambiance of the lively surroundings.
For outdoor enthusiasts, the rooftop deck offers breathtaking views of the Denver skyline and nearby sports venues, creating a perfect backdrop for entertaining or unwinding after a long day. For additional convenience, this loft includes secure deeded parking and storage space – a true luxury in urban Denver.
The prime location puts you just steps away from Coors Field, Ball Arena, and all the vibrant dining, nightlife, and entertainment options that LoDo and RiNo have to offer. With a high walkability score, explore everything this bustling neighborhood has without the need for a car.
Stadium Lofts delivers a unique blend of historic charm, lifestyle-friendly amenities, and community atmosphere, making it the ideal place to enjoy an active, dynamic lifestyle in the heart of Denver. Don’t miss the opportunity to experience this iconic residence!
Contact an agent
Home facts
- Year built:1916
- Listing Id #:4216313
Rooms and interior
- Bedrooms:1
- Total bathrooms:1
- Full bathrooms:1
- Living area:972 sq. ft.
Heating and cooling
- Cooling:Central Air
- Heating:Baseboard
Structure and exterior
- Year built:1916
- Building area:972 sq. ft.
Schools
- High school:East
- Middle school:Wyatt
- Elementary school:Gilpin
Utilities
- Sewer:Public Sewer
Finances and disclosures
- Price:$449,000
- Price per sq. ft.:$461.93
- Tax amount:$2,190 (2023)
New listings near 2261 Blake St #1H
- Coming Soon
 $215,000Coming Soon2 beds 1 baths
$215,000Coming Soon2 beds 1 baths710 S Clinton Street #11A, Denver, CO 80247
MLS# 5818113Listed by: KENTWOOD REAL ESTATE CITY PROPERTIES - New
 $315,000Active2 beds 2 baths1,316 sq. ft.
$315,000Active2 beds 2 baths1,316 sq. ft.3855 S Monaco Street #173, Denver, CO 80237
MLS# 6864142Listed by: BARON ENTERPRISES INC - Open Sat, 11am to 1pmNew
 $350,000Active3 beds 3 baths1,888 sq. ft.
$350,000Active3 beds 3 baths1,888 sq. ft.1200 S Monaco St Parkway #24, Denver, CO 80224
MLS# 1754871Listed by: COLDWELL BANKER GLOBAL LUXURY DENVER - New
 $875,000Active6 beds 2 baths1,875 sq. ft.
$875,000Active6 beds 2 baths1,875 sq. ft.946 S Leyden Street, Denver, CO 80224
MLS# 4193233Listed by: YOUR CASTLE REAL ESTATE INC - Open Fri, 4 to 6pmNew
 $920,000Active2 beds 2 baths2,095 sq. ft.
$920,000Active2 beds 2 baths2,095 sq. ft.2090 Bellaire Street, Denver, CO 80207
MLS# 5230796Listed by: KENTWOOD REAL ESTATE CITY PROPERTIES - New
 $4,350,000Active6 beds 6 baths6,038 sq. ft.
$4,350,000Active6 beds 6 baths6,038 sq. ft.1280 S Gaylord Street, Denver, CO 80210
MLS# 7501242Listed by: VINTAGE HOMES OF DENVER, INC. - New
 $415,000Active2 beds 1 baths745 sq. ft.
$415,000Active2 beds 1 baths745 sq. ft.1760 Wabash Street, Denver, CO 80220
MLS# 8611239Listed by: DVX PROPERTIES LLC - Coming Soon
 $890,000Coming Soon4 beds 4 baths
$890,000Coming Soon4 beds 4 baths4020 Fenton Court, Denver, CO 80212
MLS# 9189229Listed by: TRAILHEAD RESIDENTIAL GROUP - Open Fri, 4 to 6pmNew
 $3,695,000Active6 beds 8 baths6,306 sq. ft.
$3,695,000Active6 beds 8 baths6,306 sq. ft.1018 S Vine Street, Denver, CO 80209
MLS# 1595817Listed by: LIV SOTHEBY'S INTERNATIONAL REALTY - New
 $320,000Active2 beds 2 baths1,607 sq. ft.
$320,000Active2 beds 2 baths1,607 sq. ft.7755 E Quincy Avenue #T68, Denver, CO 80237
MLS# 5705019Listed by: PORCHLIGHT REAL ESTATE GROUP
