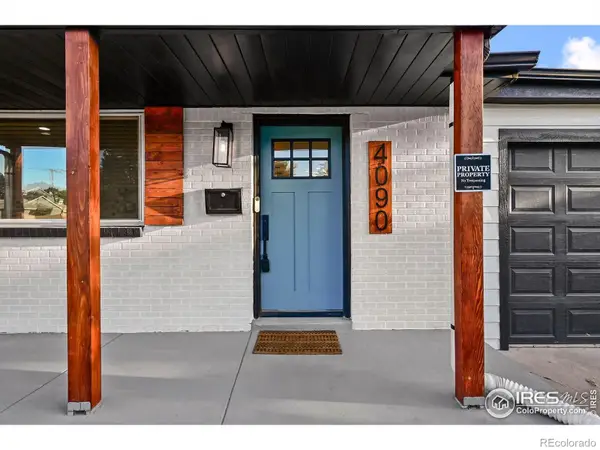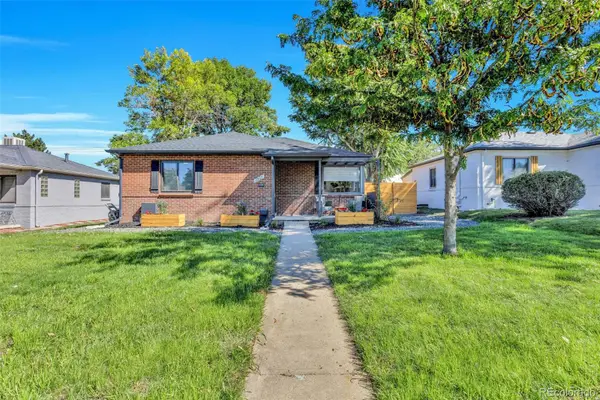2283 S Franklin Street, Denver, CO 80210
Local realty services provided by:Better Homes and Gardens Real Estate Kenney & Company
2283 S Franklin Street,Denver, CO 80210
$1,640,000
- 4 Beds
- 4 Baths
- 3,863 sq. ft.
- Single family
- Pending
Listed by:caitlin brennancaitlin.brennan@theagencyre.com,303-898-1473
Office:the agency - denver
MLS#:3386717
Source:ML
Price summary
- Price:$1,640,000
- Price per sq. ft.:$424.54
About this home
This home is for the most discerning and demanding buyers. Between University of Denver, the newer "SODO (South Downing) Neighborhood" and Platt Park. Built in 2020, it feels lightly lived in and completely modern in it's design elements. Encased in large windows and custom sliding doors, the home is filled with light. The expansive main level invites you to entertain with several large living areas, indoor-outdoor blending and a chef's kitchen. Kitchen has a large center island that seats 6 people, a large pantry, high-end appliances, and marbled quartz counters. The design elements exude sophistication including custom California sliding doors, floor-to-ceiling brick fireplace and floating staircase. The back and front yard are spacious with lush green grass. Back yard has a patio area covered by a pergola. Entertaining in this house would be it's ideal use. A perfect location within the city- close to Harvard Gulch park and golf course, South Pearl Street shopping, University of Denver and easy access to the highway. The entire house is pre-wired for an easy install of a whole-home entertainment system, full security system and much more!
Contact an agent
Home facts
- Year built:1926
- Listing ID #:3386717
Rooms and interior
- Bedrooms:4
- Total bathrooms:4
- Full bathrooms:3
- Living area:3,863 sq. ft.
Heating and cooling
- Cooling:Central Air
- Heating:Forced Air
Structure and exterior
- Roof:Composition
- Year built:1926
- Building area:3,863 sq. ft.
- Lot area:0.14 Acres
Schools
- High school:South
- Middle school:Grant
- Elementary school:Asbury
Utilities
- Water:Public
- Sewer:Public Sewer
Finances and disclosures
- Price:$1,640,000
- Price per sq. ft.:$424.54
- Tax amount:$8,685 (2024)
New listings near 2283 S Franklin Street
- New
 $375,000Active2 beds 1 baths774 sq. ft.
$375,000Active2 beds 1 baths774 sq. ft.1558 Spruce Street, Denver, CO 80220
MLS# 5362991Listed by: LEGACY 100 REAL ESTATE PARTNERS LLC - Coming Soon
 $699,000Coming Soon4 beds 2 baths
$699,000Coming Soon4 beds 2 baths3819 Jason Street, Denver, CO 80211
MLS# 3474780Listed by: COMPASS - DENVER - New
 $579,000Active2 beds 1 baths804 sq. ft.
$579,000Active2 beds 1 baths804 sq. ft.3217 1/2 N Osage Street, Denver, CO 80211
MLS# 9751384Listed by: HOMESMART REALTY - New
 $579,000Active2 beds 1 baths804 sq. ft.
$579,000Active2 beds 1 baths804 sq. ft.3217 N Osage Street, Denver, CO 80211
MLS# 4354641Listed by: HOMESMART REALTY - New
 $3,495,000Active4 beds 5 baths3,710 sq. ft.
$3,495,000Active4 beds 5 baths3,710 sq. ft.3080 E Flora Place, Denver, CO 80210
MLS# 4389434Listed by: CORKEN + COMPANY REAL ESTATE GROUP, LLC - Open Sun, 11am to 12pmNew
 $549,000Active2 beds 2 baths703 sq. ft.
$549,000Active2 beds 2 baths703 sq. ft.2632 W 37th Avenue, Denver, CO 80211
MLS# 5445676Listed by: KHAYA REAL ESTATE LLC - Open Sun, 11:30am to 2pmNew
 $1,150,000Active5 beds 4 baths3,004 sq. ft.
$1,150,000Active5 beds 4 baths3,004 sq. ft.3630 S Hillcrest Drive, Denver, CO 80237
MLS# 7188756Listed by: HOMESMART - New
 $800,000Active3 beds 2 baths2,244 sq. ft.
$800,000Active3 beds 2 baths2,244 sq. ft.3453 Alcott Street, Denver, CO 80211
MLS# 5699146Listed by: COMPASS - DENVER - Open Sun, 10am to 1pm
 $650,000Active5 beds 3 baths2,222 sq. ft.
$650,000Active5 beds 3 baths2,222 sq. ft.4090 W Wagon Trail Drive, Denver, CO 80123
MLS# IR1041886Listed by: EXP REALTY LLC - Coming Soon
 $669,900Coming Soon5 beds 2 baths
$669,900Coming Soon5 beds 2 baths2960 Poplar Street, Denver, CO 80207
MLS# 3338666Listed by: NAV REAL ESTATE
