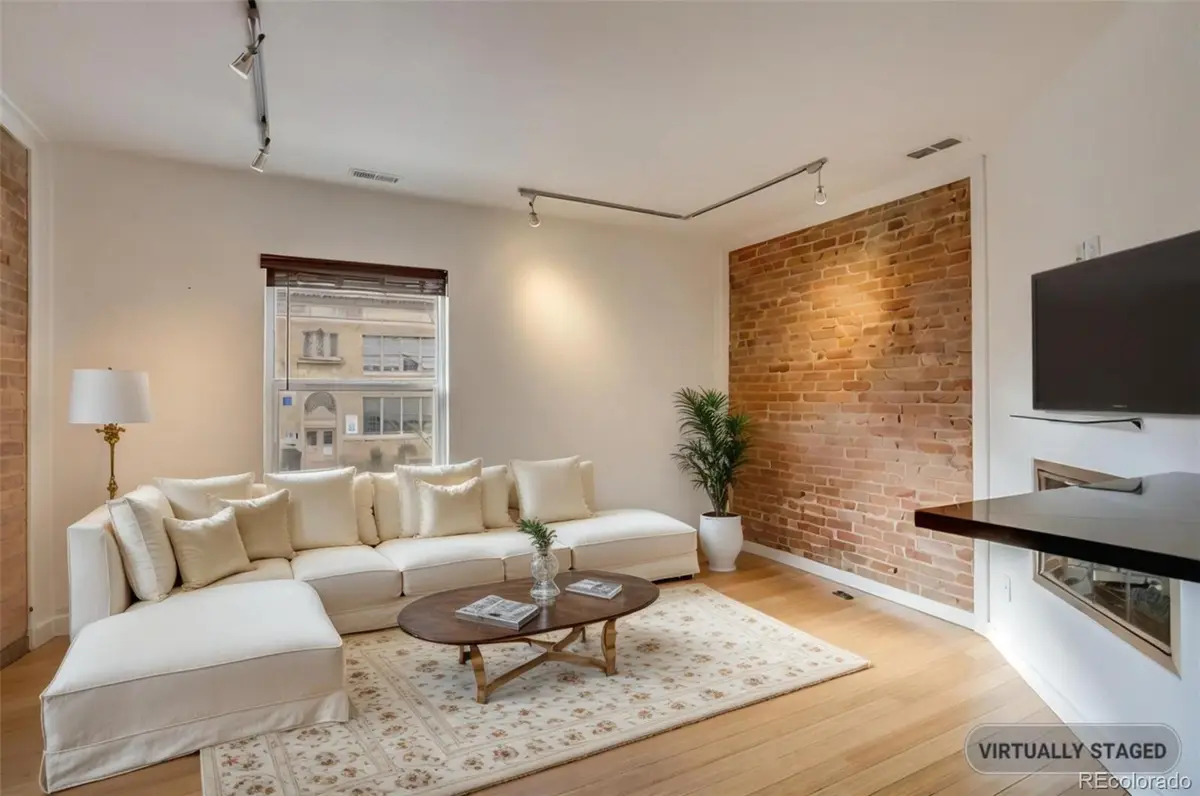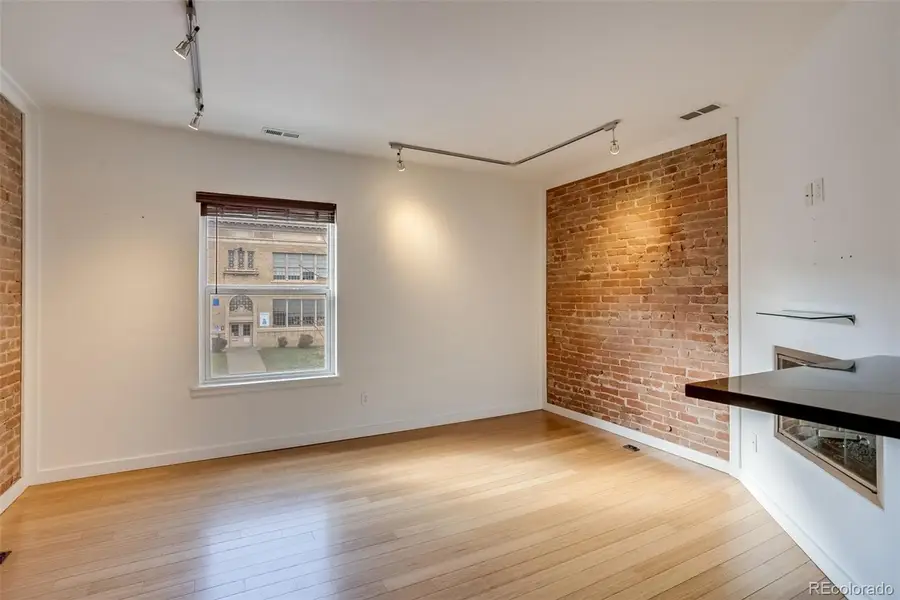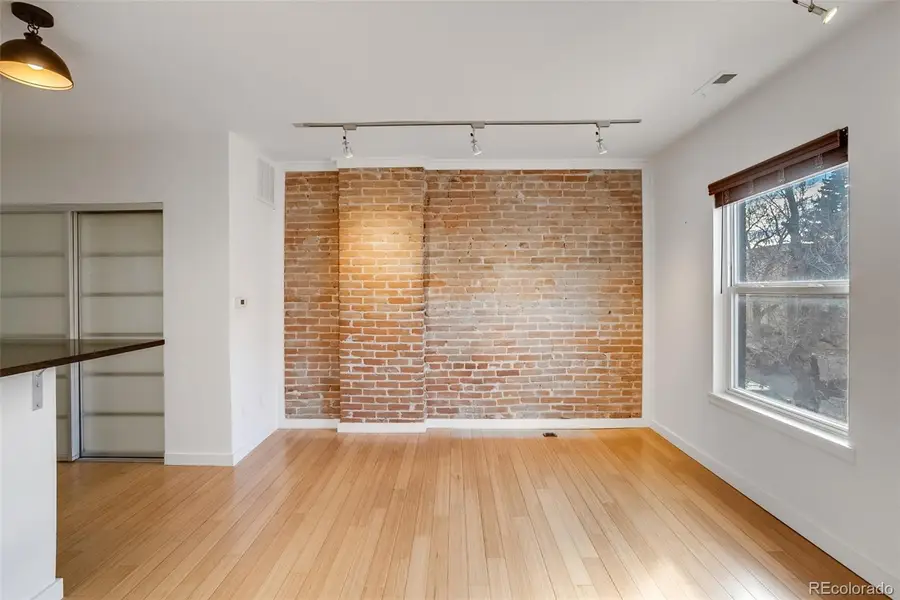2306 Glenarm Place #206, Denver, CO 80205
Local realty services provided by:Better Homes and Gardens Real Estate Kenney & Company



2306 Glenarm Place #206,Denver, CO 80205
$324,999
- 1 Beds
- 1 Baths
- 600 sq. ft.
- Condominium
- Active
Listed by:erin roseerinrose.realestate@gmail.com,720-588-0579
Office:amplicity real estate agency, llc.
MLS#:1962733
Source:ML
Price summary
- Price:$324,999
- Price per sq. ft.:$541.67
- Monthly HOA dues:$260
About this home
Your Chic City Escape Awaits! Welcome to a home that perfectly balances modern design with timeless charm, set in the heart of one of Denver’s most walkable-to-downtown neighborhoods. This one-bedroom, one-bathroom condo isn’t just a place to live—it’s a lifestyle upgrade.
When you step inside, you’ll notice the open floor plan drenched in natural light, creating a welcoming and airy feel. The kitchen is a standout feature, with its contemporary finishes, stainless steel appliances, and clever storage solutions that make everyday meals and entertaining a breeze.
The bedroom offers a peaceful retreat with a spacious closet to keep your life beautifully organized. The bathroom is equally impressive, showcasing stylish finishes and thoughtful design details that elevate your daily routine.
What truly sets this home apart is its unbeatable location. You’re steps from the beloved Mercury Café, a cherished spot for live music and relaxed evenings over coffee or wine. Just a short walk away, Benedict Fountain Park provides a quiet escape where you can unwind outdoors. And for food lovers, the Uptown neighborhood’s acclaimed restaurants and hidden gems are just blocks from your door.
This is more than a condo—it’s your gateway to the best Denver has to offer. A true community, this home comes with an HOA that hosts engaging events, fostering connections with your new neighbors while enhancing the incredible location. Schedule a tour today and see how this beautifully designed space and vibrant neighborhood can fit seamlessly into your life.
Contact an agent
Home facts
- Year built:1948
- Listing Id #:1962733
Rooms and interior
- Bedrooms:1
- Total bathrooms:1
- Full bathrooms:1
- Living area:600 sq. ft.
Heating and cooling
- Cooling:Central Air
- Heating:Forced Air
Structure and exterior
- Year built:1948
- Building area:600 sq. ft.
Schools
- High school:East
- Middle school:Mcauliffe Manual
- Elementary school:Wyatt
Utilities
- Water:Public
- Sewer:Public Sewer
Finances and disclosures
- Price:$324,999
- Price per sq. ft.:$541.67
- Tax amount:$1,356 (2023)
New listings near 2306 Glenarm Place #206
- Coming Soon
 $215,000Coming Soon2 beds 1 baths
$215,000Coming Soon2 beds 1 baths710 S Clinton Street #11A, Denver, CO 80247
MLS# 5818113Listed by: KENTWOOD REAL ESTATE CITY PROPERTIES - New
 $425,000Active1 beds 1 baths801 sq. ft.
$425,000Active1 beds 1 baths801 sq. ft.3034 N High Street, Denver, CO 80205
MLS# 5424516Listed by: REDFIN CORPORATION - New
 $315,000Active2 beds 2 baths1,316 sq. ft.
$315,000Active2 beds 2 baths1,316 sq. ft.3855 S Monaco Street #173, Denver, CO 80237
MLS# 6864142Listed by: BARON ENTERPRISES INC - Open Sat, 11am to 1pmNew
 $350,000Active3 beds 3 baths1,888 sq. ft.
$350,000Active3 beds 3 baths1,888 sq. ft.1200 S Monaco St Parkway #24, Denver, CO 80224
MLS# 1754871Listed by: COLDWELL BANKER GLOBAL LUXURY DENVER - New
 $875,000Active6 beds 2 baths1,875 sq. ft.
$875,000Active6 beds 2 baths1,875 sq. ft.946 S Leyden Street, Denver, CO 80224
MLS# 4193233Listed by: YOUR CASTLE REAL ESTATE INC - Open Fri, 4 to 6pmNew
 $920,000Active2 beds 2 baths2,095 sq. ft.
$920,000Active2 beds 2 baths2,095 sq. ft.2090 Bellaire Street, Denver, CO 80207
MLS# 5230796Listed by: KENTWOOD REAL ESTATE CITY PROPERTIES - New
 $4,350,000Active6 beds 6 baths6,038 sq. ft.
$4,350,000Active6 beds 6 baths6,038 sq. ft.1280 S Gaylord Street, Denver, CO 80210
MLS# 7501242Listed by: VINTAGE HOMES OF DENVER, INC. - New
 $415,000Active2 beds 1 baths745 sq. ft.
$415,000Active2 beds 1 baths745 sq. ft.1760 Wabash Street, Denver, CO 80220
MLS# 8611239Listed by: DVX PROPERTIES LLC - Coming Soon
 $890,000Coming Soon4 beds 4 baths
$890,000Coming Soon4 beds 4 baths4020 Fenton Court, Denver, CO 80212
MLS# 9189229Listed by: TRAILHEAD RESIDENTIAL GROUP - Open Fri, 4 to 6pmNew
 $3,695,000Active6 beds 8 baths6,306 sq. ft.
$3,695,000Active6 beds 8 baths6,306 sq. ft.1018 S Vine Street, Denver, CO 80209
MLS# 1595817Listed by: LIV SOTHEBY'S INTERNATIONAL REALTY

