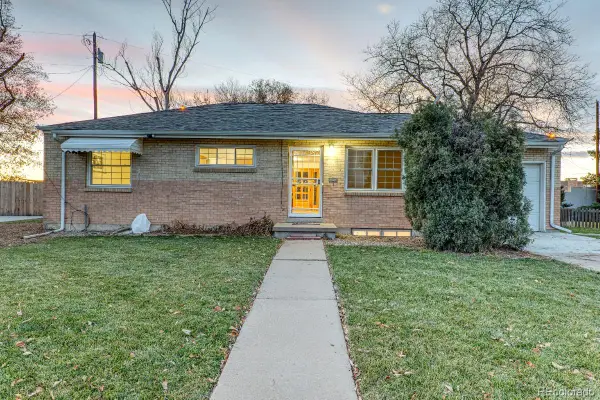2403 S Cherokee Street, Denver, CO 80223
Local realty services provided by:Better Homes and Gardens Real Estate Kenney & Company
Listed by: terri v. james303-518-8564
Office: invalesco real estate
MLS#:2956537
Source:ML
Price summary
- Price:$945,000
- Price per sq. ft.:$390.82
About this home
Incredible SOBO New Build with a Mid-Mod/Scandinavian vibe! Super artsy, creative design! FULL of cool, unique, gorgeous custom features! HALF-DUPLEX. Almost 500 Extra Square Feet in covered patios! ENERGY EFFICIENT! OWNED SOLAR PANELS! Not leased! If you want to live where you mega-save on utilities, in an amazingly thought-out and beautifully designed new build, then this gorgeous home is for you! Almost completely maintenance free exterior! All metal vertical siding! 97% Efficient Carrier Furnace, Owned Smart Sandbox Solar system, Hybrid Heat Pump Water Heater, Highest efficient Carrier A/C unit (amazingly quiet!), Andersen Fibrex Windows, LED lighting, Highest Insulation - R60 roof and R30 walls! Major attention to detail and artistry you rarely find in new construction: Custom GLASS Stair Wall with Handmade Maple block railings matching the gorgeous steps!! Covered front & rear patios and upper decks all have Custom tongue and groove Cedar Ceilings with Internal Trex drainage system: an extra 500 sqft in exterior decks! TALL Ceilings -10' main floor, 14' feet vaulted upper, and 9' Lower level! Stellar kitchen that any chef will love! 12' island with higher-end quartz, bookended cabinetry, Samsung twin cooling fridge with beverage center, dual fuel gas range, above/under LED lighting! Open, bright main floor plan flows from the front to the rear, with no interior soffits!! Cozy Living space with gas Scandinavian fireplace, custom maple shelving, huge windows! Custom features galore: flat drywall finish, flush baseboards, handmade maple vent covers, cool dry bar, wall washer LED lighting, soft close pocket doors, window well lighting, mud room bench and shelving. Upstairs offers two large bedrooms! Skylights! Primary with walk-through closet! Dual Shower Heads! Lower level has a great living space, huge bedroom and bath! Wet Bar! Close to all the fun action on S. Broadway! No HOA. Party Wall agreement with north unit. Builder Warranty! Walk to Light Rail!
Contact an agent
Home facts
- Year built:2025
- Listing ID #:2956537
Rooms and interior
- Bedrooms:3
- Total bathrooms:4
- Full bathrooms:2
- Half bathrooms:1
- Living area:2,418 sq. ft.
Heating and cooling
- Cooling:Central Air
- Heating:Active Solar, Forced Air
Structure and exterior
- Roof:Composition
- Year built:2025
- Building area:2,418 sq. ft.
- Lot area:0.07 Acres
Schools
- High school:South
- Middle school:Grant
- Elementary school:Asbury
Utilities
- Sewer:Public Sewer
Finances and disclosures
- Price:$945,000
- Price per sq. ft.:$390.82
- Tax amount:$5,352 (2024)
New listings near 2403 S Cherokee Street
- New
 $535,000Active3 beds 1 baths2,184 sq. ft.
$535,000Active3 beds 1 baths2,184 sq. ft.2785 S Hudson Street, Denver, CO 80222
MLS# 2997352Listed by: CASEY & CO. - New
 $725,000Active5 beds 3 baths2,444 sq. ft.
$725,000Active5 beds 3 baths2,444 sq. ft.6851 E Iliff Place, Denver, CO 80224
MLS# 2417153Listed by: HIGH RIDGE REALTY - New
 $500,000Active2 beds 3 baths2,195 sq. ft.
$500,000Active2 beds 3 baths2,195 sq. ft.6000 W Floyd Avenue #212, Denver, CO 80227
MLS# 3423501Listed by: EQUITY COLORADO REAL ESTATE - New
 $889,000Active2 beds 2 baths1,445 sq. ft.
$889,000Active2 beds 2 baths1,445 sq. ft.4735 W 38th Avenue, Denver, CO 80212
MLS# 8154528Listed by: LIVE.LAUGH.DENVER. REAL ESTATE GROUP - New
 $798,000Active3 beds 2 baths2,072 sq. ft.
$798,000Active3 beds 2 baths2,072 sq. ft.2842 N Glencoe Street, Denver, CO 80207
MLS# 2704555Listed by: COMPASS - DENVER - New
 $820,000Active5 beds 5 baths2,632 sq. ft.
$820,000Active5 beds 5 baths2,632 sq. ft.944 Ivanhoe Street, Denver, CO 80220
MLS# 6464709Listed by: SARA SELLS COLORADO - New
 $400,000Active5 beds 2 baths1,924 sq. ft.
$400,000Active5 beds 2 baths1,924 sq. ft.301 W 78th Place, Denver, CO 80221
MLS# 7795349Listed by: KELLER WILLIAMS PREFERRED REALTY - Coming Soon
 $924,900Coming Soon5 beds 4 baths
$924,900Coming Soon5 beds 4 baths453 S Oneida Way, Denver, CO 80224
MLS# 8656263Listed by: BROKERS GUILD HOMES - Coming Soon
 $360,000Coming Soon2 beds 2 baths
$360,000Coming Soon2 beds 2 baths9850 W Stanford Avenue #D, Littleton, CO 80123
MLS# 5719541Listed by: COLDWELL BANKER REALTY 18 - New
 $375,000Active2 beds 2 baths1,044 sq. ft.
$375,000Active2 beds 2 baths1,044 sq. ft.8755 W Berry Avenue #201, Littleton, CO 80123
MLS# 2529716Listed by: KENTWOOD REAL ESTATE CHERRY CREEK
