2404 W Yale Avenue, Denver, CO 80219
Local realty services provided by:Better Homes and Gardens Real Estate Kenney & Company
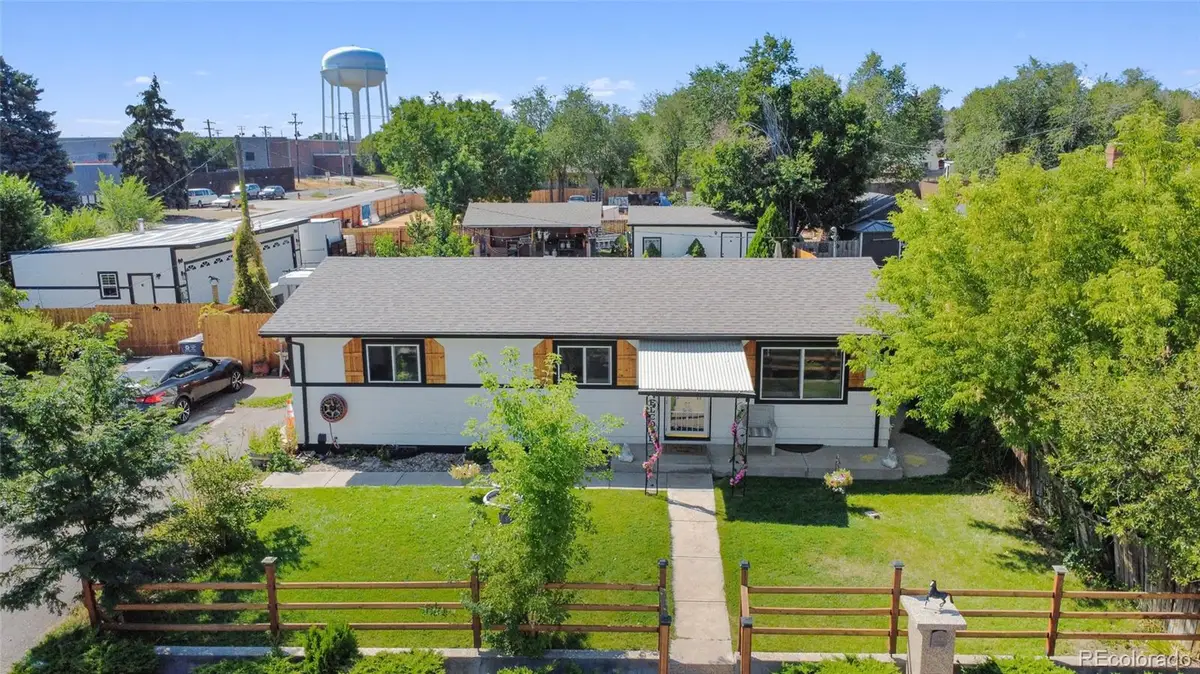
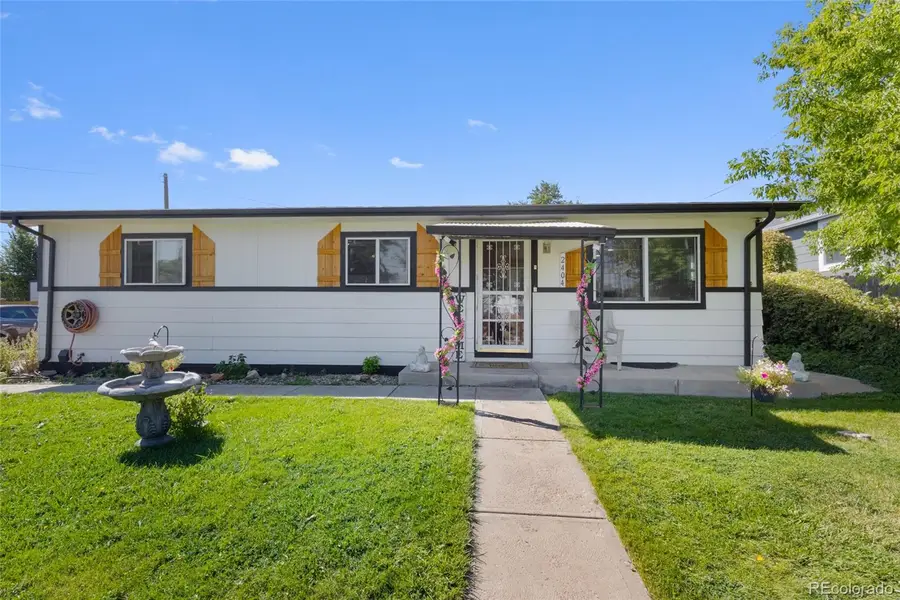

2404 W Yale Avenue,Denver, CO 80219
$620,000
- 5 Beds
- 3 Baths
- 2,072 sq. ft.
- Single family
- Active
Listed by:felipe figueroaFelipe@inMotionRE.com,720-459-2255
Office:remax inmotion
MLS#:6960763
Source:ML
Price summary
- Price:$620,000
- Price per sq. ft.:$299.23
About this home
Discover your own retreat in this home that blends comfort with versatile function.
Step into a light-filled open plan where skylights brighten the updated kitchen with sleek stainless appliances and a central island—perfect for both morning coffee and casual gatherings. Glass doors that unveil a sprawling backyard oasis featuring a covered patio with shade options, ideal for entertaining or peaceful outdoor living.
Car enthusiasts and hobbyists will appreciate the spacious 4 car detached garage, plus an additional 1 car extended garage, also a car port and abundant parking—room for cars, toys, or projects. Inside, the finished basement offers sprawling possibilities tailored for modern living.
Minutes from downtown, enjoy diverse market shopping, international cuisine, and seamless city access. Vintage charm meets modern convenience at this unique Denver property—truly a place to make your own.
Contact an agent
Home facts
- Year built:1971
- Listing Id #:6960763
Rooms and interior
- Bedrooms:5
- Total bathrooms:3
- Full bathrooms:2
- Living area:2,072 sq. ft.
Heating and cooling
- Heating:Forced Air
Structure and exterior
- Roof:Shingle
- Year built:1971
- Building area:2,072 sq. ft.
- Lot area:0.36 Acres
Schools
- High school:Abraham Lincoln
- Middle school:Henry
- Elementary school:College View
Utilities
- Water:Public
- Sewer:Public Sewer
Finances and disclosures
- Price:$620,000
- Price per sq. ft.:$299.23
- Tax amount:$2,667 (2024)
New listings near 2404 W Yale Avenue
- Coming Soon
 $1,599,000Coming Soon7 beds 5 baths
$1,599,000Coming Soon7 beds 5 baths828 N Humboldt Street, Denver, CO 80218
MLS# 2404065Listed by: MODUS REAL ESTATE - Coming Soon
 $1,495,000Coming Soon4 beds 5 baths
$1,495,000Coming Soon4 beds 5 baths2912 Perry Street, Denver, CO 80212
MLS# 4153177Listed by: YOUR CASTLE REAL ESTATE INC - Coming Soon
 $199,999Coming Soon2 beds 1 baths
$199,999Coming Soon2 beds 1 baths8160 Washington Street #73, Denver, CO 80229
MLS# 4551464Listed by: KELLER WILLIAMS FOOTHILLS REALTY - New
 $538,000Active4 beds 3 baths2,268 sq. ft.
$538,000Active4 beds 3 baths2,268 sq. ft.4391 W Tufts Avenue, Denver, CO 80236
MLS# 4946381Listed by: NOVELLA REAL ESTATE - New
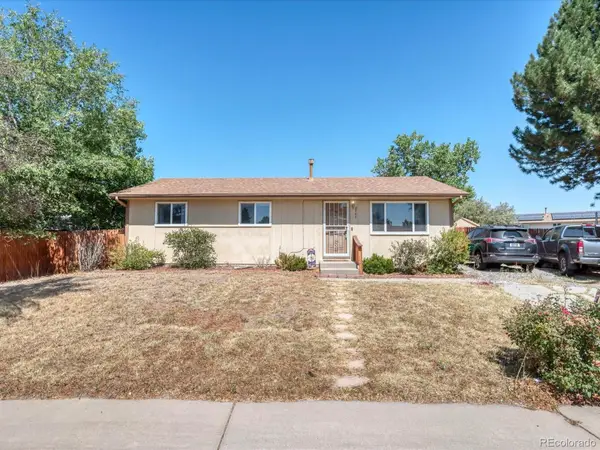 $419,900Active3 beds 1 baths960 sq. ft.
$419,900Active3 beds 1 baths960 sq. ft.8342 Vine Place, Denver, CO 80229
MLS# 6468151Listed by: EXP REALTY, LLC - New
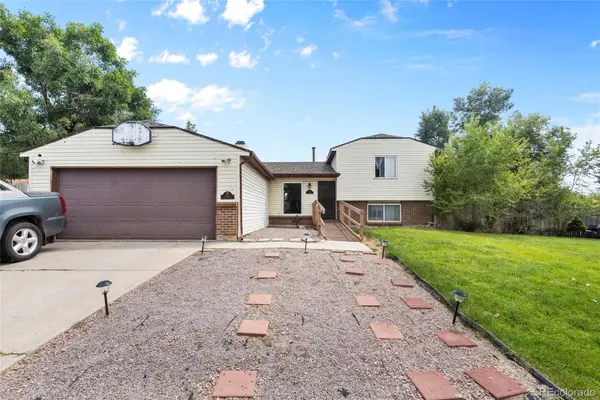 $420,000Active3 beds 2 baths1,252 sq. ft.
$420,000Active3 beds 2 baths1,252 sq. ft.4584 Davenport Way, Denver, CO 80239
MLS# 1604779Listed by: EXP REALTY, LLC - Coming Soon
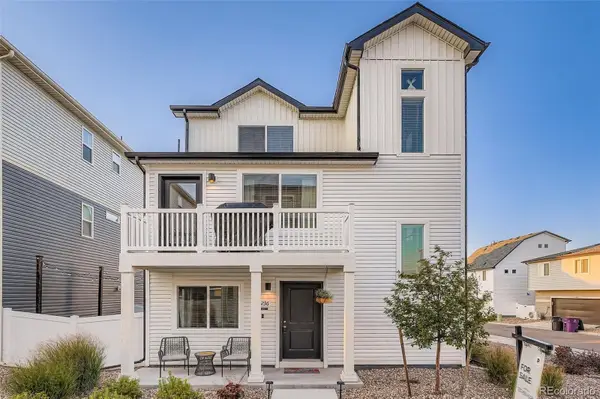 $445,000Coming Soon3 beds 3 baths
$445,000Coming Soon3 beds 3 baths18236 E 51st Place, Denver, CO 80249
MLS# 7397931Listed by: PAK HOME REALTY - New
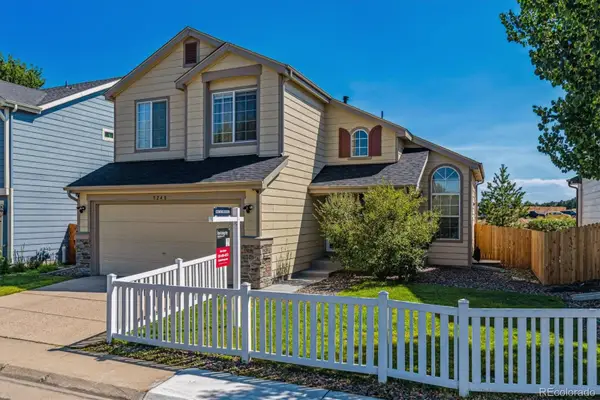 $600,000Active4 beds 4 baths1,994 sq. ft.
$600,000Active4 beds 4 baths1,994 sq. ft.9248 E Louisiana Place, Denver, CO 80247
MLS# 8067962Listed by: KELLER WILLIAMS INTEGRITY REAL ESTATE LLC - Open Sat, 11am to 1pmNew
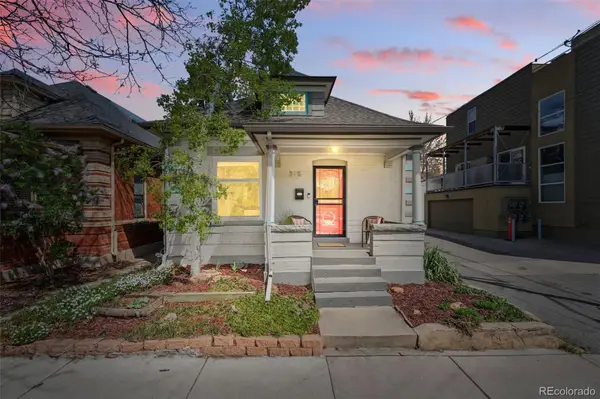 $565,000Active2 beds 1 baths1,296 sq. ft.
$565,000Active2 beds 1 baths1,296 sq. ft.315 E Bayaud Avenue, Denver, CO 80209
MLS# 8867794Listed by: DISTINCT REAL ESTATE LLC

