2415 S Madison Street, Denver, CO 80210
Local realty services provided by:Better Homes and Gardens Real Estate Kenney & Company
2415 S Madison Street,Denver, CO 80210
$2,000,000
- 6 Beds
- 7 Baths
- 5,300 sq. ft.
- Single family
- Active
Listed by: josh steck303-885-3934
Office: compass - denver
MLS#:7690477
Source:ML
Price summary
- Price:$2,000,000
- Price per sq. ft.:$377.36
About this home
Perfectly situated on a quiet, tree-lined street in Observatory Park. Low maintenance living at its finest. This residence has been updated throughout and delivers 5,300 square feet of effortless elegance on a 6,370 square foot lot. The sophisticated design, 30' ceilings in the great room offer turnkey convenience in one of Denver's most sought-after neighborhoods. Gleaming hardwood floors and soaring ceilings set the tone as you enter. The main level flows seamlessly from formal living and dining rooms into a light-filled great room and show-stopping chef's kitchen with premium finishes—a space designed for both everyday living and elegant entertaining. The upper level is a private retreat. There are four ensuite bedrooms upstairs, providing exceptional comfort and privacy for family and guests alike. The spacious primary suite boasts a walk-in closet and spa-inspired five-piece bath, while three additional oversized bedrooms each feature their own private ensuite bathroom. The finished lower level rivals the space above with 9+ foot ceilings and abundant natural light. A large family room, bedroom with three-quarter bath, dedicated study, and kitchenette with granite and stainless appliances create an entertainer's dream—perfect for guests, multi-generational living, or your own private sanctuary. Step outside to a low-maintenance backyard with an expansive patio built for Colorado's outdoor lifestyle, plus a detached two-car garage. Unbeatable location! Blocks from Observatory Park, Dinosaur Park, and Washington Park. Minutes to DU, award-winning Slavens K-8, South Gaylord Street's boutique shops and restaurants, light rail, I-25, and the DTC. Turnkey. Stunning. Ready for you.
Contact an agent
Home facts
- Year built:2006
- Listing ID #:7690477
Rooms and interior
- Bedrooms:6
- Total bathrooms:7
- Full bathrooms:5
- Half bathrooms:1
- Living area:5,300 sq. ft.
Heating and cooling
- Cooling:Central Air
- Heating:Forced Air, Natural Gas
Structure and exterior
- Roof:Composition
- Year built:2006
- Building area:5,300 sq. ft.
- Lot area:0.15 Acres
Schools
- High school:South
- Middle school:Merrill
- Elementary school:University Park
Utilities
- Sewer:Public Sewer
Finances and disclosures
- Price:$2,000,000
- Price per sq. ft.:$377.36
- Tax amount:$9,872 (2024)
New listings near 2415 S Madison Street
- New
 $157,500Active-- beds -- baths654 sq. ft.
$157,500Active-- beds -- baths654 sq. ft.10150 E Virginia Avenue #12-206, Denver, CO 80247
MLS# 3294856Listed by: CAMBER REALTY, LTD - New
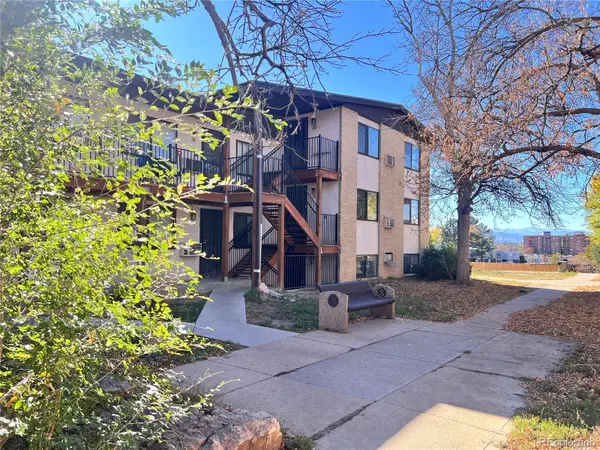 $199,900Active3 beds 2 baths997 sq. ft.
$199,900Active3 beds 2 baths997 sq. ft.875 S Quebec Street #29, Denver, CO 80247
MLS# 7352899Listed by: BROKERS GUILD HOMES - New
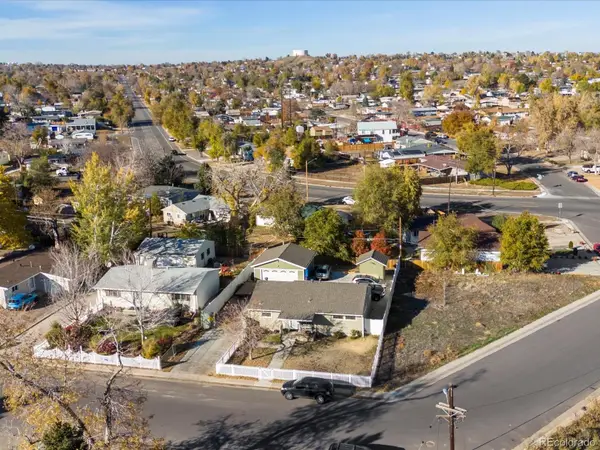 $410,000Active3 beds 2 baths984 sq. ft.
$410,000Active3 beds 2 baths984 sq. ft.481 Bronco Road, Denver, CO 80221
MLS# 7830432Listed by: LOKATION REAL ESTATE - New
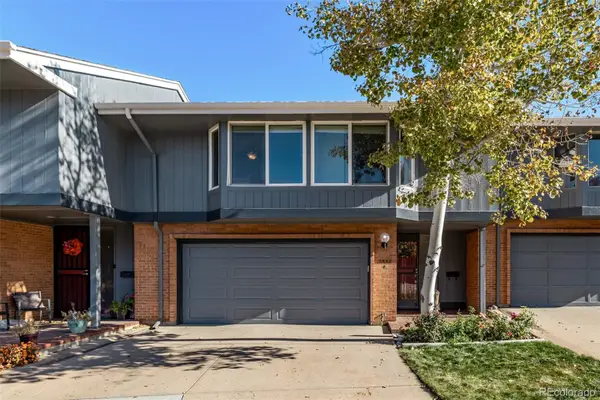 $475,000Active3 beds 3 baths1,862 sq. ft.
$475,000Active3 beds 3 baths1,862 sq. ft.3532 S Hillcrest Drive #4, Denver, CO 80237
MLS# 4356918Listed by: DOWNTOWN PROPERTIES - New
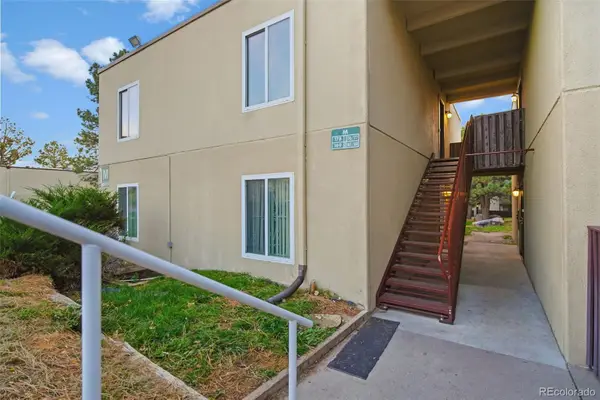 $145,000Active1 beds 1 baths721 sq. ft.
$145,000Active1 beds 1 baths721 sq. ft.9995 E Harvard Avenue #177, Denver, CO 80231
MLS# 5657478Listed by: KELLER WILLIAMS REALTY DOWNTOWN LLC - New
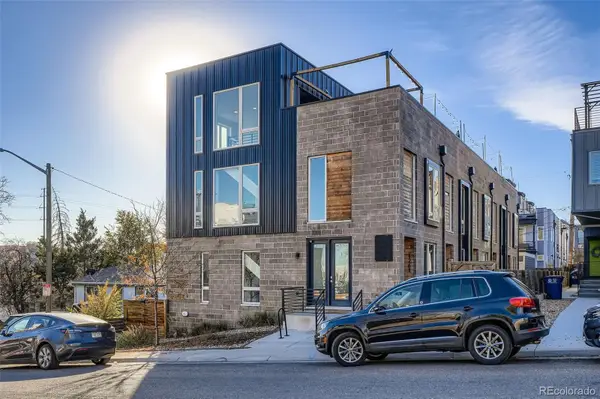 $600,000Active3 beds 4 baths1,418 sq. ft.
$600,000Active3 beds 4 baths1,418 sq. ft.1261 Xavier Street, Denver, CO 80204
MLS# 6991239Listed by: FLORENCE REALTY CO. - New
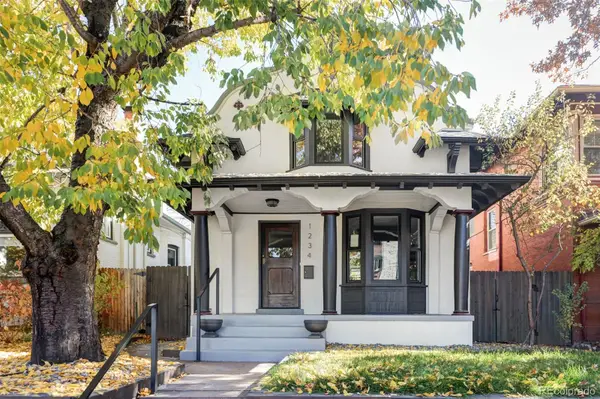 $950,000Active4 beds 4 baths2,237 sq. ft.
$950,000Active4 beds 4 baths2,237 sq. ft.1234 N Downing Street, Denver, CO 80218
MLS# 7515422Listed by: COMPASS - DENVER - Coming Soon
 $1,169,000Coming Soon5 beds 4 baths
$1,169,000Coming Soon5 beds 4 baths3259 N Race Street, Denver, CO 80205
MLS# 8928840Listed by: APEX REAL ESTATE SOLUTIONS LLC - New
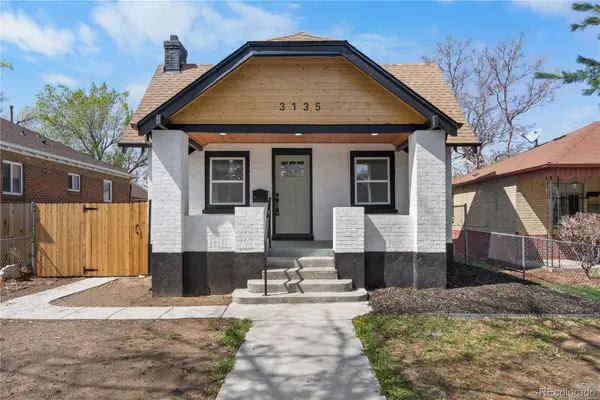 $749,900Active3 beds 2 baths1,900 sq. ft.
$749,900Active3 beds 2 baths1,900 sq. ft.3135 N Columbine Street, Denver, CO 80205
MLS# 2680452Listed by: KELLER WILLIAMS REALTY DOWNTOWN LLC - New
 $435,000Active3 beds 2 baths1,120 sq. ft.
$435,000Active3 beds 2 baths1,120 sq. ft.3425 W Warren Avenue, Denver, CO 80219
MLS# 4670076Listed by: MB LIBERTY ASSOCIATES LLC
