2420 S Garfield Street, Denver, CO 80210
Local realty services provided by:Better Homes and Gardens Real Estate Kenney & Company
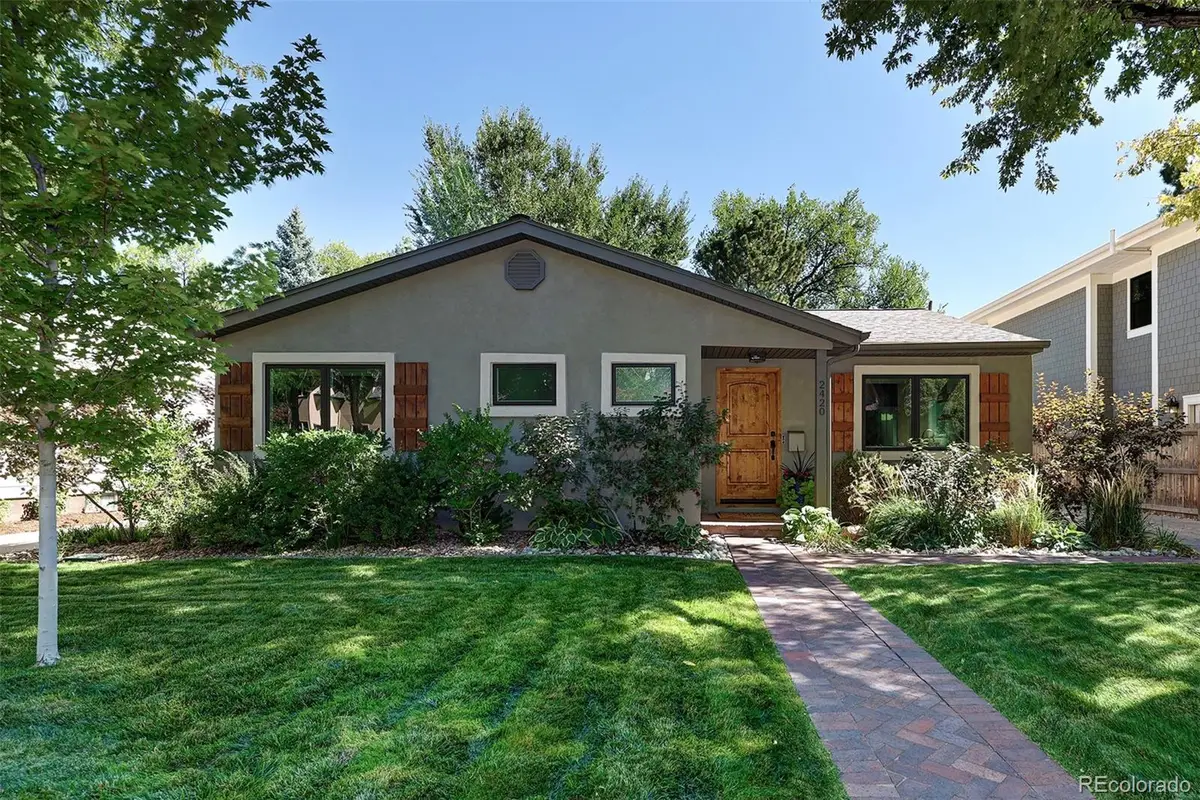
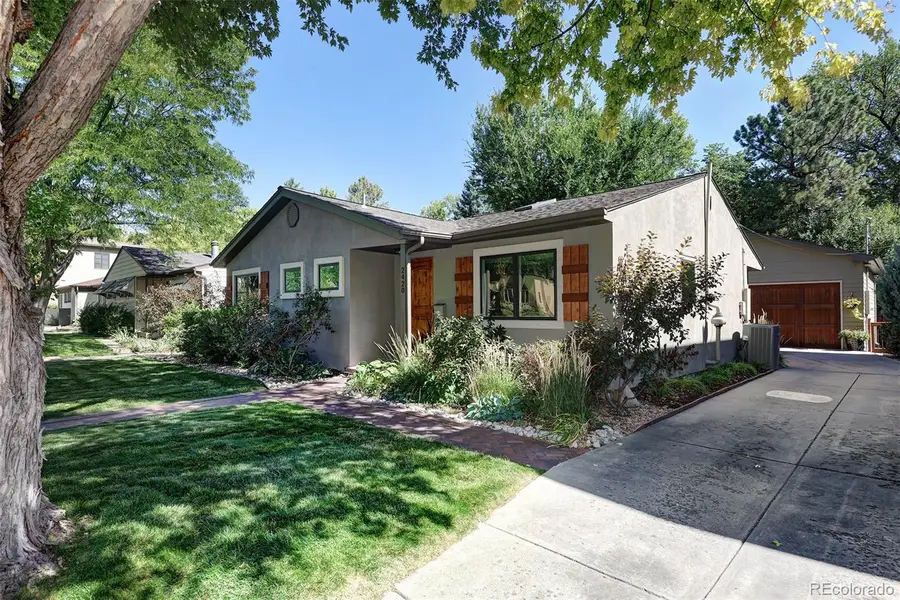
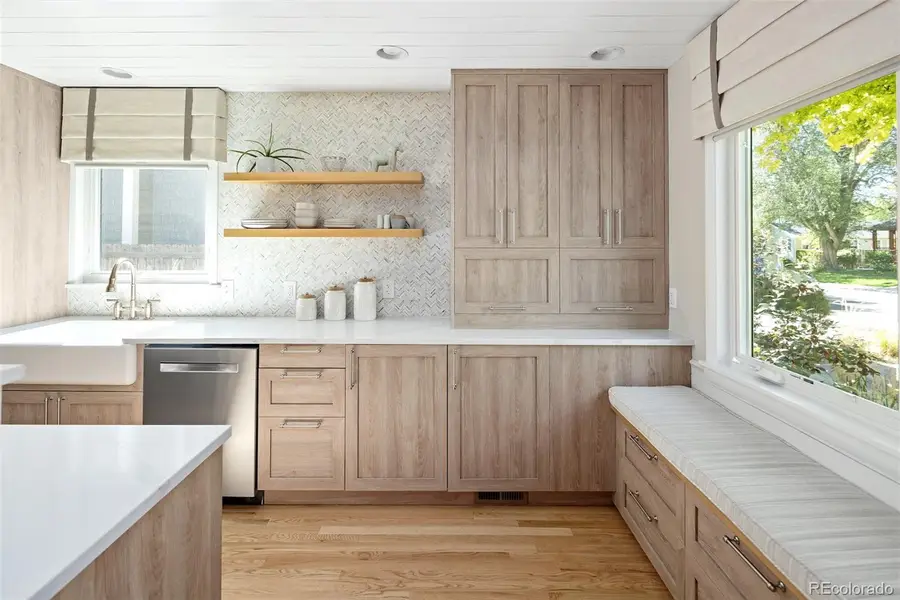
Listed by:nancy greagernancy@nancygreager.com,720-938-9001
Office:compass - denver
MLS#:9452117
Source:ML
Price summary
- Price:$1,275,000
- Price per sq. ft.:$522.97
About this home
Exceptional Remodel in Observatory Park! Introducing 2420 South Garfield Street, a 4BR/3BA ranch home with main-floor primary, finished basement, and upgrades galore, nestled on quiet street in popular Observatory Park. Over $200K in recent improvements. Natural light bathes the open floor plan through new Marvin fiberglass windows and large skylight, while high-end finishes and modern Scandinavian accents welcome you to cozy and luxe living spaces. Exposed beams, 3/4” solid oak hardwood floors, skip-troweled textured walls, shiplap details, designer lighting, custom window treatments, and fresh paint anchor the main level. Entertainer’s dream kitchen with newer Bosch stainless appliances, custom cabinetry and appliance “garages,” Herringbone tile backsplash, Quartz counters, window bench, and plentiful storage. The kitchen opens to the informal dining area with stunning contemporary chandelier and new bay window, and the adjacent living room features a newer gas fireplace with Chevron tile surround, built-in speakers, and newer sliding door that opens to the large back patio - perfect for indoor and outdoor entertaining. Generous primary suite has three closets and luxurious full bath, complete with Zellige shower tile, new vanity, fixtures, and flooring. Also on the main level are a guest bedroom and remodeled three-quarter bath. The professionally finished basement offers a family room, two spacious guest bedrooms, updated three-quarter bath, office area, mechanical, and large laundry, equipped with GE washer and dryer, utility sink and extra storage. Other outstanding features include backyard sanctuary, professional landscaping, oversized detached two-car garage, newer HVAC, newer roof and gutters, replaced sewer, radon mitigation system, newer exterior paint – and the list goes on. True pride of ownership and move-in ready! Ideal central Denver location near Observatory and Washington Parks, Cherry Creek, light rail, and I-25 to DTC or downtown. Welcome Home!
Contact an agent
Home facts
- Year built:1954
- Listing Id #:9452117
Rooms and interior
- Bedrooms:4
- Total bathrooms:3
- Full bathrooms:1
- Living area:2,438 sq. ft.
Heating and cooling
- Cooling:Central Air
- Heating:Forced Air, Natural Gas
Structure and exterior
- Roof:Composition
- Year built:1954
- Building area:2,438 sq. ft.
- Lot area:0.15 Acres
Schools
- High school:South
- Middle school:Merrill
- Elementary school:University Park
Utilities
- Water:Public
- Sewer:Public Sewer
Finances and disclosures
- Price:$1,275,000
- Price per sq. ft.:$522.97
- Tax amount:$5,144 (2023)
New listings near 2420 S Garfield Street
- New
 $3,695,000Active6 beds 8 baths6,306 sq. ft.
$3,695,000Active6 beds 8 baths6,306 sq. ft.1018 S Vine Street, Denver, CO 80209
MLS# 1595817Listed by: LIV SOTHEBY'S INTERNATIONAL REALTY - New
 $320,000Active2 beds 2 baths1,607 sq. ft.
$320,000Active2 beds 2 baths1,607 sq. ft.7755 E Quincy Avenue #T68, Denver, CO 80237
MLS# 5705019Listed by: PORCHLIGHT REAL ESTATE GROUP - New
 $410,000Active1 beds 1 baths942 sq. ft.
$410,000Active1 beds 1 baths942 sq. ft.925 N Lincoln Street #6J-S, Denver, CO 80203
MLS# 6078000Listed by: NAV REAL ESTATE - New
 $280,000Active0.19 Acres
$280,000Active0.19 Acres3145 W Ada Place, Denver, CO 80219
MLS# 9683635Listed by: ENGEL & VOLKERS DENVER - New
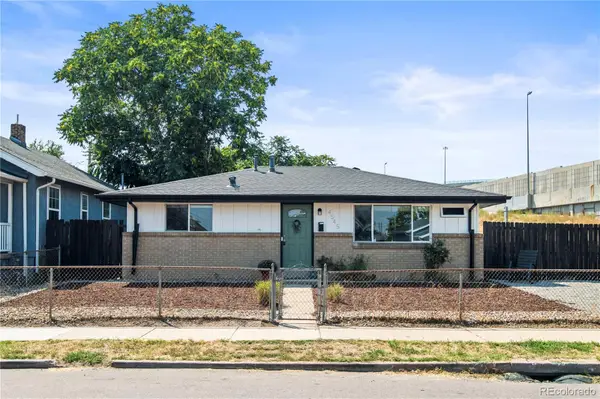 $472,900Active3 beds 2 baths943 sq. ft.
$472,900Active3 beds 2 baths943 sq. ft.4545 Lincoln Street, Denver, CO 80216
MLS# 9947105Listed by: COMPASS - DENVER - New
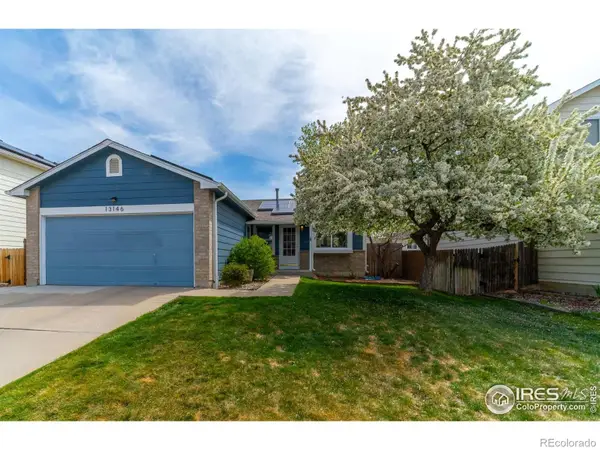 $549,500Active4 beds 2 baths1,784 sq. ft.
$549,500Active4 beds 2 baths1,784 sq. ft.13146 Raritan Court, Denver, CO 80234
MLS# IR1041394Listed by: TRAILRIDGE REALTY - Open Fri, 3 to 5pmNew
 $575,000Active2 beds 1 baths1,234 sq. ft.
$575,000Active2 beds 1 baths1,234 sq. ft.2692 S Quitman Street, Denver, CO 80219
MLS# 3892078Listed by: MILEHIMODERN - New
 $174,000Active1 beds 2 baths1,200 sq. ft.
$174,000Active1 beds 2 baths1,200 sq. ft.9625 E Center Avenue #10C, Denver, CO 80247
MLS# 4677310Listed by: LARK & KEY REAL ESTATE - New
 $425,000Active2 beds 1 baths816 sq. ft.
$425,000Active2 beds 1 baths816 sq. ft.1205 W 39th Avenue, Denver, CO 80211
MLS# 9272130Listed by: LPT REALTY - New
 $379,900Active2 beds 2 baths1,668 sq. ft.
$379,900Active2 beds 2 baths1,668 sq. ft.7865 E Mississippi Avenue #1601, Denver, CO 80247
MLS# 9826565Listed by: RE/MAX LEADERS
