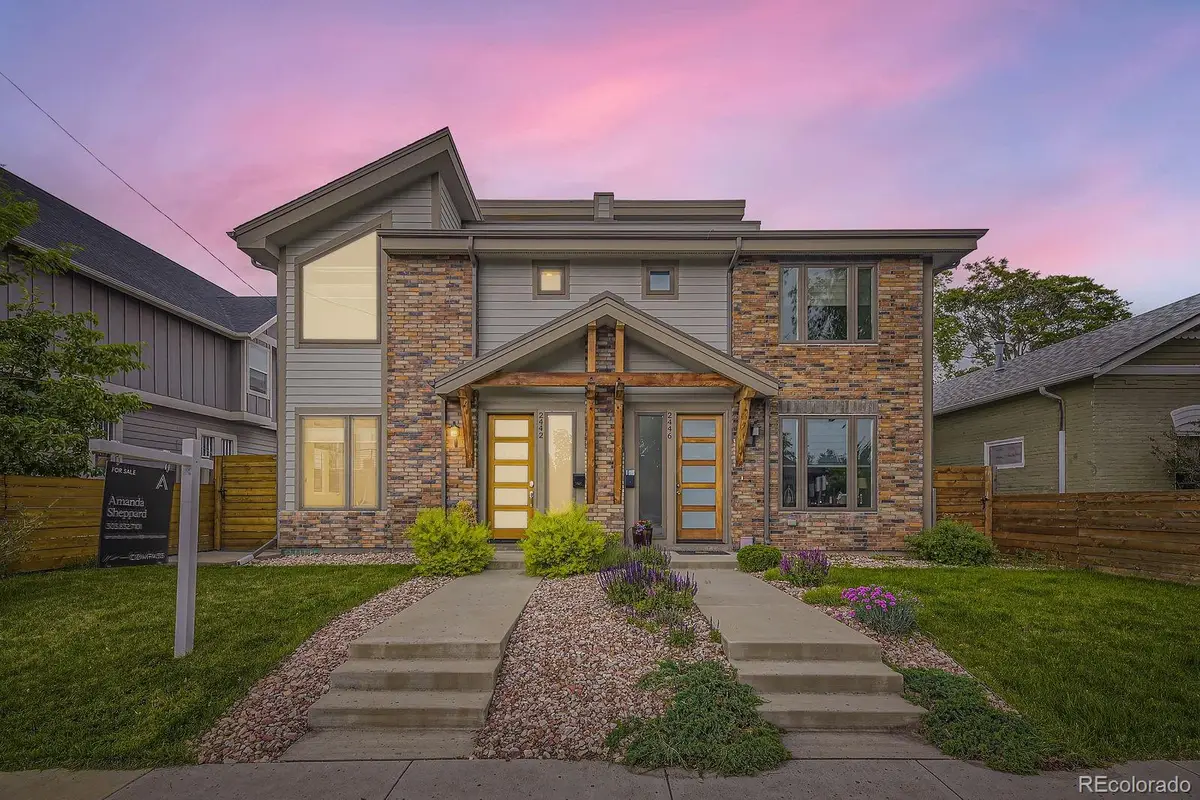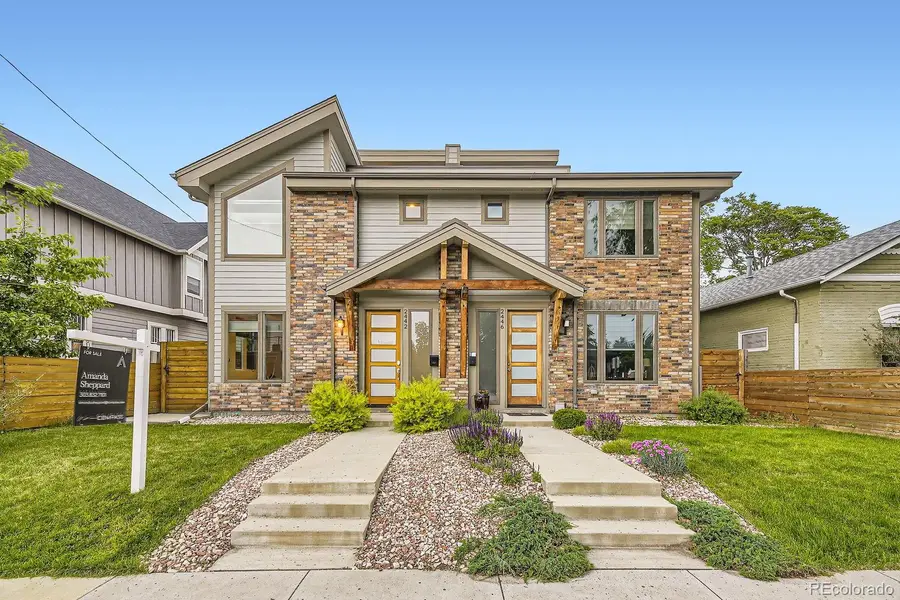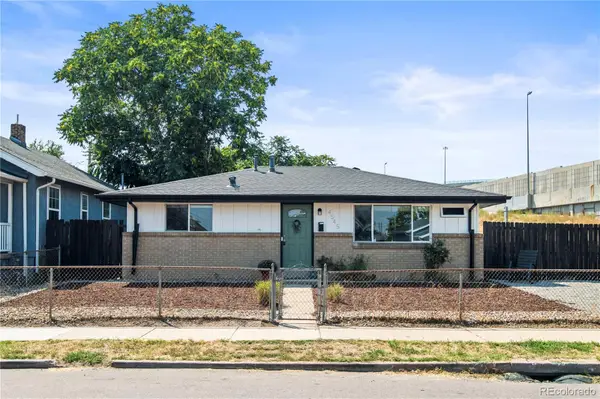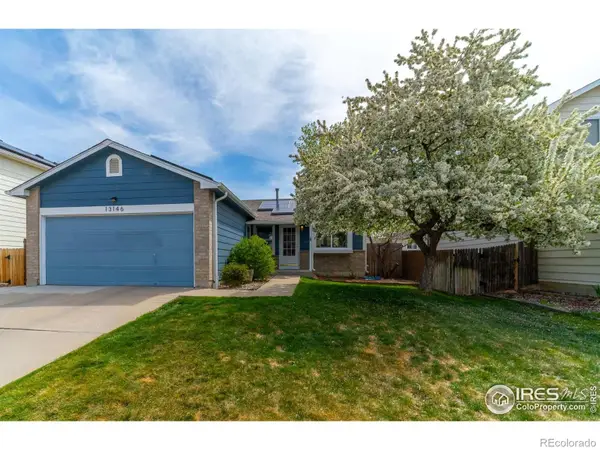2442 S Bannock Street, Denver, CO 80223
Local realty services provided by:Better Homes and Gardens Real Estate Kenney & Company



Listed by:amanda sheppardAmanda.Sheppard@compass.com,303-832-7101
Office:compass - denver
MLS#:4302284
Source:ML
Price summary
- Price:$825,000
- Price per sq. ft.:$362
About this home
**This home qualifies for the Community Reinvestment Act (CRA) homebuyer credit, providing up to 2% of the loan amount as a CREDIT towards buyer’s closing costs, pre-paids and discount points.** Contact listing agent for more details!!! Welcome to Rosedale! Just south of downtown Denver, this neighborhood offers residents a quiet, but vibrant, community nestled near an array of restaurants and coffee shops. Located on a quiet and charming street with highway access and within close proximity to everything you need. 3 bedrooms, plus an office, and additional upstairs flex space! Delight in the functional foyer, main floor office, and open floor plan and kitchen. The main living area creates a seamless flow, ideal for hosting and entertaining guests. The backyard is quiet, low maintenance, and has the perfect amount of sunny, outdoor space to enjoy Denver’s gorgeous Summer nights. On the bedroom level, retreat to the primary suite, where you will find a calm space to unwind with vaulted ceilings, a walk-in closet, and en-suite bathroom with double vanities and double showers. On the rooftop level, a versatile loft/flex-space awaits, offering endless possibilities as a second office, additional living room, or gym. A private, west-facing, rooftop deck boasts breathtaking mountain views, perfect for sunsets. Built in 2017, this newer, well-maintained home is perfect for those seeking a blend of suburban tranquility with urban convenience.
Contact an agent
Home facts
- Year built:2016
- Listing Id #:4302284
Rooms and interior
- Bedrooms:3
- Total bathrooms:3
- Full bathrooms:2
- Half bathrooms:1
- Living area:2,279 sq. ft.
Heating and cooling
- Cooling:Central Air
- Heating:Forced Air
Structure and exterior
- Roof:Composition
- Year built:2016
- Building area:2,279 sq. ft.
- Lot area:0.07 Acres
Schools
- High school:South
- Middle school:Grant
- Elementary school:Asbury
Utilities
- Water:Public
- Sewer:Public Sewer
Finances and disclosures
- Price:$825,000
- Price per sq. ft.:$362
- Tax amount:$4,237 (2024)
New listings near 2442 S Bannock Street
- New
 $4,350,000Active6 beds 6 baths6,038 sq. ft.
$4,350,000Active6 beds 6 baths6,038 sq. ft.1280 S Gaylord Street, Denver, CO 80210
MLS# 7501242Listed by: VINTAGE HOMES OF DENVER, INC. - New
 $3,695,000Active6 beds 8 baths6,306 sq. ft.
$3,695,000Active6 beds 8 baths6,306 sq. ft.1018 S Vine Street, Denver, CO 80209
MLS# 1595817Listed by: LIV SOTHEBY'S INTERNATIONAL REALTY - New
 $320,000Active2 beds 2 baths1,607 sq. ft.
$320,000Active2 beds 2 baths1,607 sq. ft.7755 E Quincy Avenue #T68, Denver, CO 80237
MLS# 5705019Listed by: PORCHLIGHT REAL ESTATE GROUP - New
 $410,000Active1 beds 1 baths942 sq. ft.
$410,000Active1 beds 1 baths942 sq. ft.925 N Lincoln Street #6J-S, Denver, CO 80203
MLS# 6078000Listed by: NAV REAL ESTATE - New
 $280,000Active0.19 Acres
$280,000Active0.19 Acres3145 W Ada Place, Denver, CO 80219
MLS# 9683635Listed by: ENGEL & VOLKERS DENVER - New
 $472,900Active3 beds 2 baths943 sq. ft.
$472,900Active3 beds 2 baths943 sq. ft.4545 Lincoln Street, Denver, CO 80216
MLS# 9947105Listed by: COMPASS - DENVER - New
 $549,500Active4 beds 2 baths1,784 sq. ft.
$549,500Active4 beds 2 baths1,784 sq. ft.13146 Raritan Court, Denver, CO 80234
MLS# IR1041394Listed by: TRAILRIDGE REALTY - Open Fri, 3 to 5pmNew
 $575,000Active2 beds 1 baths1,234 sq. ft.
$575,000Active2 beds 1 baths1,234 sq. ft.2692 S Quitman Street, Denver, CO 80219
MLS# 3892078Listed by: MILEHIMODERN - New
 $174,000Active1 beds 2 baths1,200 sq. ft.
$174,000Active1 beds 2 baths1,200 sq. ft.9625 E Center Avenue #10C, Denver, CO 80247
MLS# 4677310Listed by: LARK & KEY REAL ESTATE - New
 $425,000Active2 beds 1 baths816 sq. ft.
$425,000Active2 beds 1 baths816 sq. ft.1205 W 39th Avenue, Denver, CO 80211
MLS# 9272130Listed by: LPT REALTY
