2442 S Saint Paul Street, Denver, CO 80210
Local realty services provided by:Better Homes and Gardens Real Estate Kenney & Company
2442 S Saint Paul Street,Denver, CO 80210
$5,500,000
- 6 Beds
- 8 Baths
- 8,101 sq. ft.
- Single family
- Active
Listed by: omari robinsonomari@redthomes.com,734-255-7671
Office: redt llc.
MLS#:7220364
Source:ML
Price summary
- Price:$5,500,000
- Price per sq. ft.:$678.93
About this home
Luxury New Construction Home in Observatory Par, 6 Beds, 8,100+ Sq Ft, Elevator, Home Theater, Gym
Final Design Decisions Are Happening NOW!
This luxury home is set for completion in mid-August, but there’s still a brief window for your buyers to select custom finishes—including the gourmet chef’s kitchen.
Located just a 10-minute walk to Observatory Park, 2442 S St Paul Street offers a rare opportunity to own a brand-new custom residence in one of Denver’s most coveted neighborhoods. Crafted by Dublin Development, this architectural masterpiece sits on an oversized 11,693 sq ft lot with 8,101 sq ft of impeccably designed living space.
The home features 6 bedrooms, 7 full bathrooms, and a powder bath, with high-end finishes and thoughtful details throughout. Enjoy three fireplaces in the living room, hearth room, and expansive primary suite. The heart of the home, the chef’s kitchen, showcases Wolf appliances, quartz countertops, a walk-in pantry with steam oven, and a butler’s pantry—perfect for entertaining.
A main-level guest suite and private lower-level retreat add flexibility, while an elevator ensures easy access to all levels. The finished basement is a true luxury amenity, offering a state-of-the-art home theater, fitness room, full wet bar, and rec room.
Upstairs, a rooftop lounge with deck access offers the ideal setting for relaxing or hosting under the stars. A breezeway connects to the 3-car garage, which includes room for a car lift—perfect for collectors.
From its timeless design to its unbeatable location near parks, top-rated schools, and the University of Denver, this is a signature Denver luxury home you won’t want to miss.
Contact an agent
Home facts
- Year built:2025
- Listing ID #:7220364
Rooms and interior
- Bedrooms:6
- Total bathrooms:8
- Full bathrooms:5
- Half bathrooms:3
- Living area:8,101 sq. ft.
Heating and cooling
- Cooling:Central Air
- Heating:Electric
Structure and exterior
- Roof:Membrane
- Year built:2025
- Building area:8,101 sq. ft.
- Lot area:0.27 Acres
Schools
- High school:South
- Middle school:Merrill
- Elementary school:University Park
Utilities
- Water:Public
- Sewer:Public Sewer
Finances and disclosures
- Price:$5,500,000
- Price per sq. ft.:$678.93
- Tax amount:$8,154 (2024)
New listings near 2442 S Saint Paul Street
- New
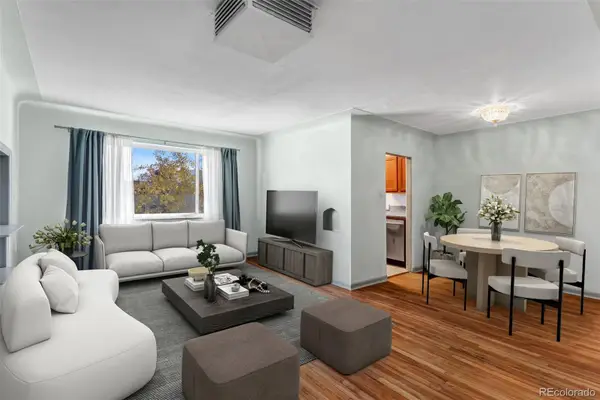 $329,000Active2 beds 1 baths845 sq. ft.
$329,000Active2 beds 1 baths845 sq. ft.665 N Washington Street #8C, Denver, CO 80203
MLS# 2560016Listed by: KELLER WILLIAMS REALTY DOWNTOWN LLC - Coming Soon
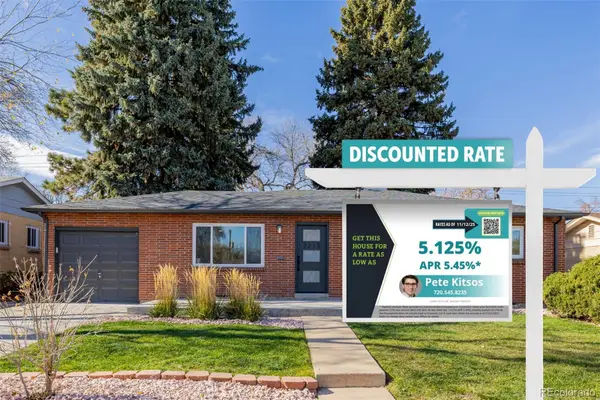 $624,000Coming Soon5 beds 2 baths
$624,000Coming Soon5 beds 2 baths2213 S Meade Street, Denver, CO 80219
MLS# 5445529Listed by: REAL BROKER, LLC DBA REAL - New
 $159,900Active-- beds 1 baths333 sq. ft.
$159,900Active-- beds 1 baths333 sq. ft.603 Inca Street #229, Denver, CO 80204
MLS# 6573552Listed by: INVALESCO REAL ESTATE - New
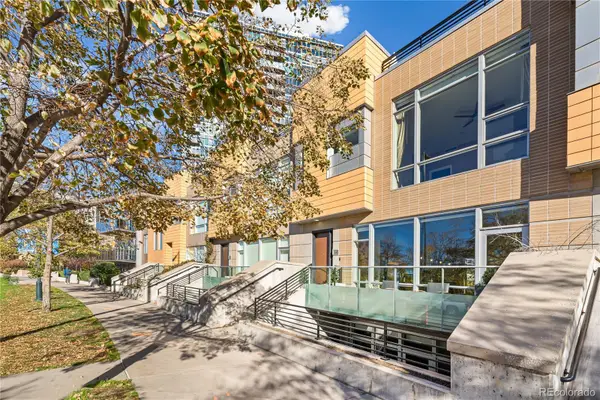 $1,495,000Active3 beds 4 baths2,365 sq. ft.
$1,495,000Active3 beds 4 baths2,365 sq. ft.1640 Little Raven Street, Denver, CO 80202
MLS# 7915001Listed by: COMPASS - DENVER - New
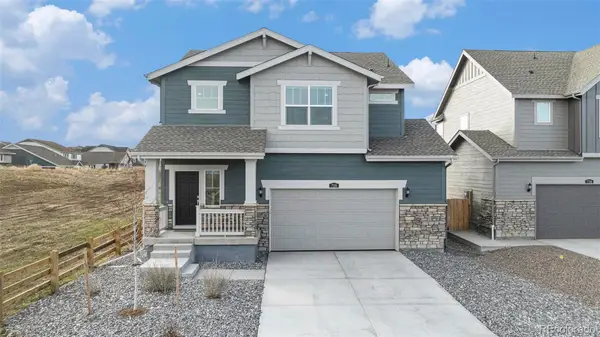 $520,000Active3 beds 3 baths1,821 sq. ft.
$520,000Active3 beds 3 baths1,821 sq. ft.728 Yankee Boy Loop, Elizabeth, CO 80107
MLS# 8449106Listed by: LPT REALTY - Coming Soon
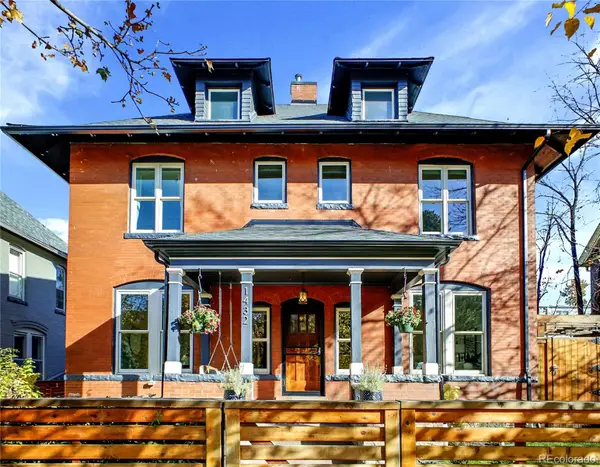 $950,000Coming Soon4 beds 3 baths
$950,000Coming Soon4 beds 3 baths1432 Clayton Street, Denver, CO 80206
MLS# 9862041Listed by: GRANT REAL ESTATE COMPANY - New
 $489,000Active3 beds 2 baths1,077 sq. ft.
$489,000Active3 beds 2 baths1,077 sq. ft.1540 S Bellaire Street, Denver, CO 80222
MLS# 2259207Listed by: MADISON & COMPANY PROPERTIES  $250,000Pending1 beds 1 baths861 sq. ft.
$250,000Pending1 beds 1 baths861 sq. ft.6650 E Arizona Avenue #200, Denver, CO 80224
MLS# 5841226Listed by: RE/MAX PROFESSIONALS- New
 $362,500Active2 beds 1 baths937 sq. ft.
$362,500Active2 beds 1 baths937 sq. ft.1175 N Emerson Street #202, Denver, CO 80218
MLS# 6043716Listed by: REMINGO - Coming Soon
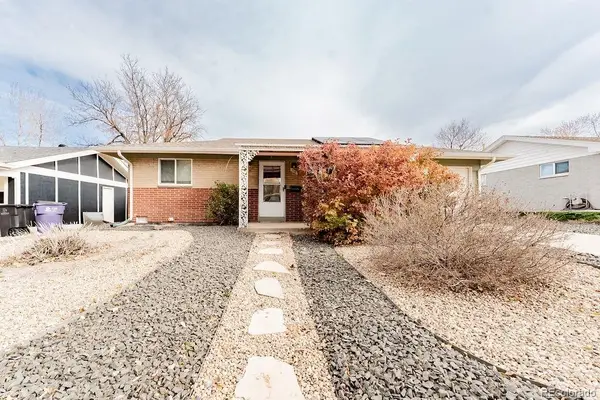 $430,000Coming Soon2 beds 1 baths
$430,000Coming Soon2 beds 1 baths2636 S Osceola Street, Denver, CO 80219
MLS# 8345627Listed by: H&CO REAL ESTATE LLC
