2466 S Delaware Street #2, Denver, CO 80223
Local realty services provided by:Better Homes and Gardens Real Estate Kenney & Company
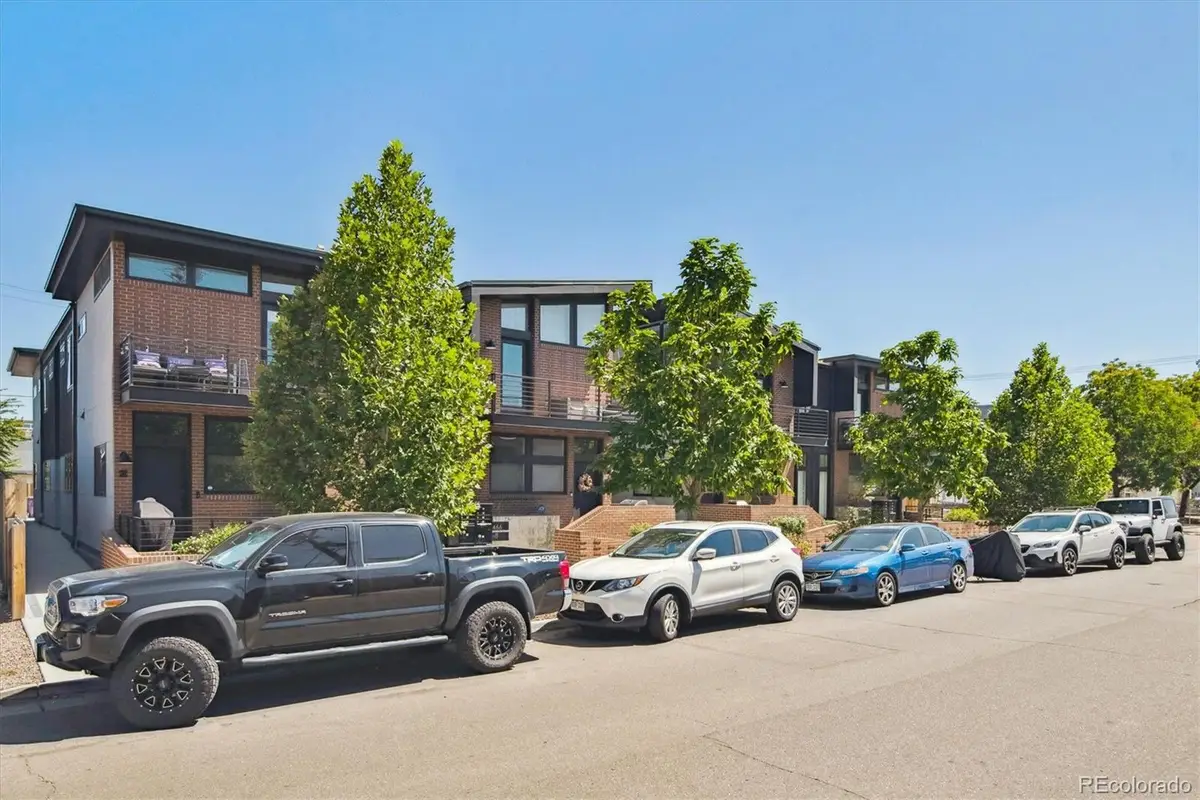
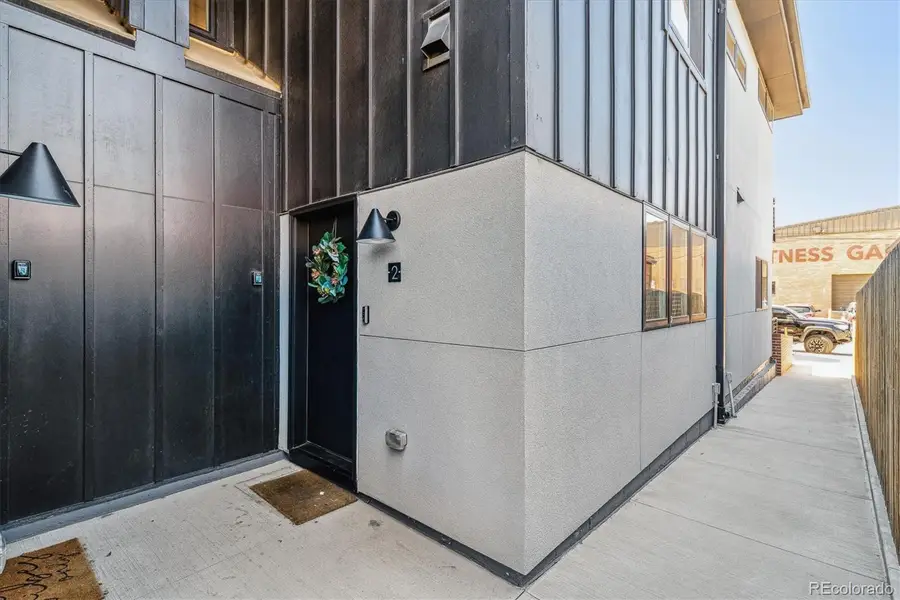
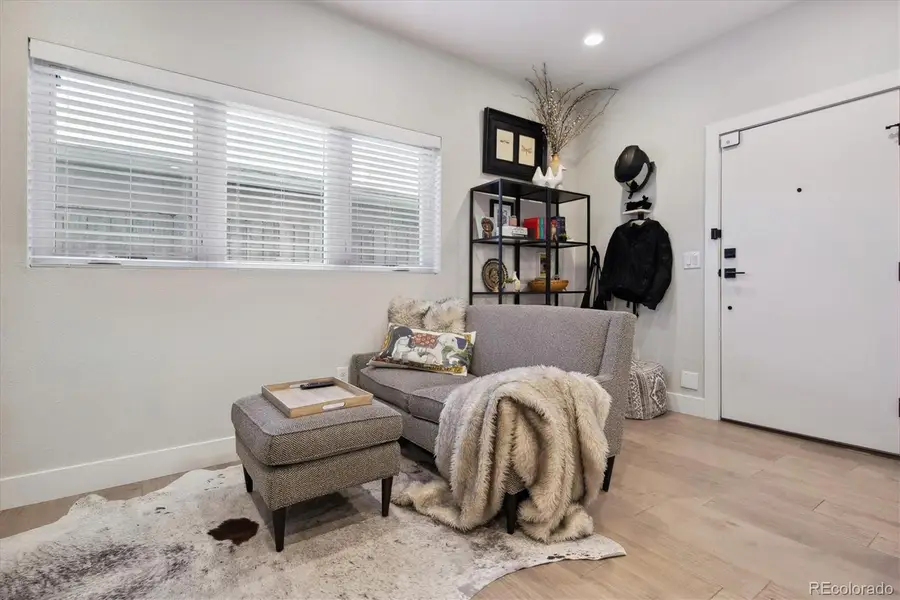
2466 S Delaware Street #2,Denver, CO 80223
$369,500
- 1 Beds
- 2 Baths
- 671 sq. ft.
- Townhouse
- Active
Listed by:m. kay watsonkwatson@realtor.com,303-880-6300
Office:mb k watson prop
MLS#:4572590
Source:ML
Price summary
- Price:$369,500
- Price per sq. ft.:$550.67
About this home
Welcome to this stylish townhome in Hip Denver SOBO area - walk to your favorite restaurants, bars, fitness center Gothic Theater and only 3 blocks to light rail and easy access ti Santa Fe. New development underway within 2 blocks prices starting in the $700,000. You will love this boutique complex built in 2019 with 2 buildings and only 8 units in each building. Rare 1 bedroom with 1.5 baths - an en-suite on upper level and powder room on main level. Gorgeous finish materials - hardwood floor and stairs, metal railing, quartz countertops, shiplap details, timeless white cabinetry, black hardware and much more. Laundry complete with washer and dryer is on upper level for convenience. The huge 55"crawlspace with ladder and light allows for all your season and/or sporting gear storage. No HOA (Party Wall Agreement only) No assigned parking but ample availability in the immediate block (park on side street and walk up alley to property). Buyer can take advantage of the Community Reinvestment Act (CRA) and receive a credit of 1.75% of loan amount. This unique opportunity to call this YOUR HOME!!
Contact an agent
Home facts
- Year built:2020
- Listing Id #:4572590
Rooms and interior
- Bedrooms:1
- Total bathrooms:2
- Full bathrooms:1
- Half bathrooms:1
- Living area:671 sq. ft.
Heating and cooling
- Cooling:Air Conditioning-Room
- Heating:Heat Pump
Structure and exterior
- Roof:Membrane
- Year built:2020
- Building area:671 sq. ft.
- Lot area:0.01 Acres
Schools
- High school:South
- Middle school:Grant
- Elementary school:Asbury
Utilities
- Water:Public
- Sewer:Public Sewer
Finances and disclosures
- Price:$369,500
- Price per sq. ft.:$550.67
- Tax amount:$1,664 (2023)
New listings near 2466 S Delaware Street #2
- New
 $3,695,000Active6 beds 8 baths6,306 sq. ft.
$3,695,000Active6 beds 8 baths6,306 sq. ft.1018 S Vine Street, Denver, CO 80209
MLS# 1595817Listed by: LIV SOTHEBY'S INTERNATIONAL REALTY - New
 $320,000Active2 beds 2 baths1,607 sq. ft.
$320,000Active2 beds 2 baths1,607 sq. ft.7755 E Quincy Avenue #T68, Denver, CO 80237
MLS# 5705019Listed by: PORCHLIGHT REAL ESTATE GROUP - New
 $410,000Active1 beds 1 baths942 sq. ft.
$410,000Active1 beds 1 baths942 sq. ft.925 N Lincoln Street #6J-S, Denver, CO 80203
MLS# 6078000Listed by: NAV REAL ESTATE - New
 $280,000Active0.19 Acres
$280,000Active0.19 Acres3145 W Ada Place, Denver, CO 80219
MLS# 9683635Listed by: ENGEL & VOLKERS DENVER - New
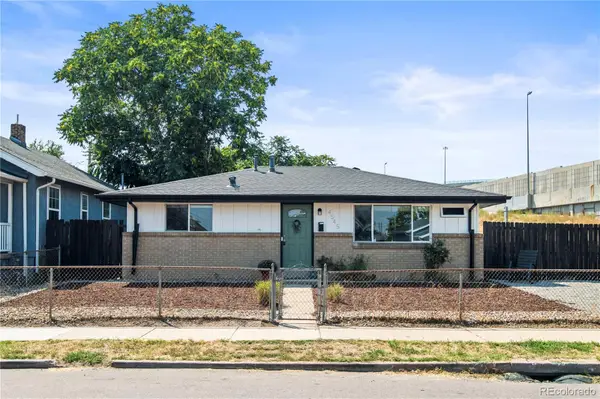 $472,900Active3 beds 2 baths943 sq. ft.
$472,900Active3 beds 2 baths943 sq. ft.4545 Lincoln Street, Denver, CO 80216
MLS# 9947105Listed by: COMPASS - DENVER - New
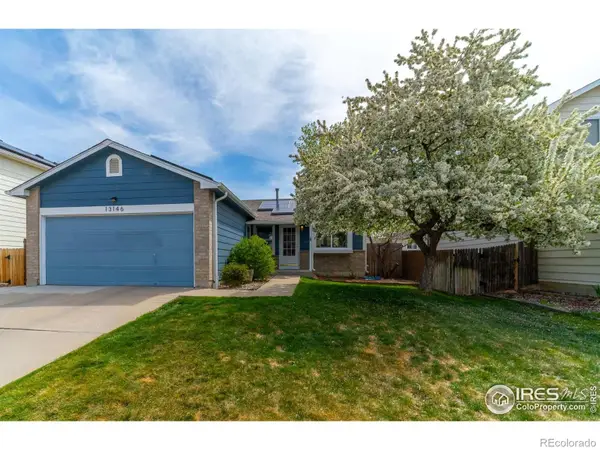 $549,500Active4 beds 2 baths1,784 sq. ft.
$549,500Active4 beds 2 baths1,784 sq. ft.13146 Raritan Court, Denver, CO 80234
MLS# IR1041394Listed by: TRAILRIDGE REALTY - Open Fri, 3 to 5pmNew
 $575,000Active2 beds 1 baths1,234 sq. ft.
$575,000Active2 beds 1 baths1,234 sq. ft.2692 S Quitman Street, Denver, CO 80219
MLS# 3892078Listed by: MILEHIMODERN - New
 $174,000Active1 beds 2 baths1,200 sq. ft.
$174,000Active1 beds 2 baths1,200 sq. ft.9625 E Center Avenue #10C, Denver, CO 80247
MLS# 4677310Listed by: LARK & KEY REAL ESTATE - New
 $425,000Active2 beds 1 baths816 sq. ft.
$425,000Active2 beds 1 baths816 sq. ft.1205 W 39th Avenue, Denver, CO 80211
MLS# 9272130Listed by: LPT REALTY - New
 $379,900Active2 beds 2 baths1,668 sq. ft.
$379,900Active2 beds 2 baths1,668 sq. ft.7865 E Mississippi Avenue #1601, Denver, CO 80247
MLS# 9826565Listed by: RE/MAX LEADERS
