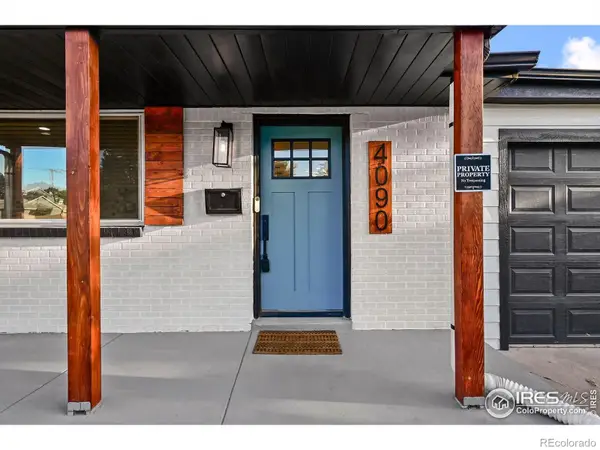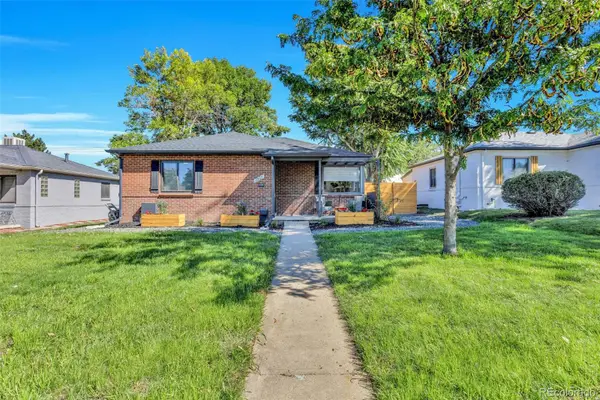2478 S Cherokee Street, Denver, CO 80223
Local realty services provided by:Better Homes and Gardens Real Estate Kenney & Company
Listed by:ryan borgerryan@podiumproperties.com,303-929-8722
Office:homesmart
MLS#:6410179
Source:ML
Price summary
- Price:$1,089,000
- Price per sq. ft.:$379.31
About this home
Stunning 4 bed/4 bath contemporary new construction 1/2 duplex (premier south unit) just completed in Denver's hot SoBo. One of the only new builds with OWNED SOLAR PANELS & built to Denver's new energy code, making this unit more energy efficient (better window glass rating, higher R-value/better insulation, solar, & other energy efficient upgrades). This build boasts high end designer finishes, a main floor home office, open concept main floor living, a finished basement & more. Kitchen w/soft-close contemporary cabinetry, luxurious black diamond quartzite countertops, undercabinet & under-island LED lighting, large eat-in waterfall island w/additional cabinets on back side of island for storage, a $1500+ Sonneman linear island pendant, & closet style pantry. Living room with linear gas fireplace. Large primary bedroom with 11 ft 6 in tall vaulted wood ceilings, custom barn door, & a luxurious vaulted ceiling ensuite 5-piece bath with heated tile floors, soaker tub & shower w/double shower heads + hand sprayers. Custom contemporary iron divider wall & railings. Main floor office w/custom glass door, open shelves & accent ceiling. Finished basement w/rec room, wet bar, and big bedroom w/walk-in closet. Custom monorail staircase with oak stair treads. Vaulted ceilings in primary & middle 2nd floor bedrooms. Modern 9" wide plank engineered hardwood floors on main level + 2nd floor primary bed/closet/hall. Black Andersen fibrex windows (2x the strength of vinyl). Contemporary pull trowel drywall texture w/low-sheen paint. Rinnai tankless water heater. Nest thermostat. Ecobee video doorbell. 2-car detached garage with EV/220v wiring in place & smart/wifi opener. Fenced yard. Gas connection for BBQ/grill by back patio. Front & back sprinkler system. Various rooms pre-wired for TV locations. No HOA. Party wall agreement in place w/adjacent unit. Buyer to verify taxes as they have not yet been assessed. View 3D walk through tour on Zillow.
Contact an agent
Home facts
- Year built:2024
- Listing ID #:6410179
Rooms and interior
- Bedrooms:4
- Total bathrooms:4
- Full bathrooms:3
- Half bathrooms:1
- Living area:2,871 sq. ft.
Heating and cooling
- Cooling:Central Air
- Heating:Forced Air, Natural Gas
Structure and exterior
- Roof:Composition
- Year built:2024
- Building area:2,871 sq. ft.
- Lot area:0.07 Acres
Schools
- High school:South
- Middle school:Grant
- Elementary school:Asbury
Utilities
- Water:Public
- Sewer:Public Sewer
Finances and disclosures
- Price:$1,089,000
- Price per sq. ft.:$379.31
New listings near 2478 S Cherokee Street
- New
 $375,000Active2 beds 1 baths774 sq. ft.
$375,000Active2 beds 1 baths774 sq. ft.1558 Spruce Street, Denver, CO 80220
MLS# 5362991Listed by: LEGACY 100 REAL ESTATE PARTNERS LLC - Coming Soon
 $699,000Coming Soon4 beds 2 baths
$699,000Coming Soon4 beds 2 baths3819 Jason Street, Denver, CO 80211
MLS# 3474780Listed by: COMPASS - DENVER - New
 $579,000Active2 beds 1 baths804 sq. ft.
$579,000Active2 beds 1 baths804 sq. ft.3217 1/2 N Osage Street, Denver, CO 80211
MLS# 9751384Listed by: HOMESMART REALTY - New
 $579,000Active2 beds 1 baths804 sq. ft.
$579,000Active2 beds 1 baths804 sq. ft.3217 N Osage Street, Denver, CO 80211
MLS# 4354641Listed by: HOMESMART REALTY - New
 $3,495,000Active4 beds 5 baths3,710 sq. ft.
$3,495,000Active4 beds 5 baths3,710 sq. ft.3080 E Flora Place, Denver, CO 80210
MLS# 4389434Listed by: CORKEN + COMPANY REAL ESTATE GROUP, LLC - Open Sun, 11am to 12pmNew
 $549,000Active2 beds 2 baths703 sq. ft.
$549,000Active2 beds 2 baths703 sq. ft.2632 W 37th Avenue, Denver, CO 80211
MLS# 5445676Listed by: KHAYA REAL ESTATE LLC - Open Sun, 11:30am to 2pmNew
 $1,150,000Active5 beds 4 baths3,004 sq. ft.
$1,150,000Active5 beds 4 baths3,004 sq. ft.3630 S Hillcrest Drive, Denver, CO 80237
MLS# 7188756Listed by: HOMESMART - New
 $800,000Active3 beds 2 baths2,244 sq. ft.
$800,000Active3 beds 2 baths2,244 sq. ft.3453 Alcott Street, Denver, CO 80211
MLS# 5699146Listed by: COMPASS - DENVER - Open Sun, 10am to 1pm
 $650,000Active5 beds 3 baths2,222 sq. ft.
$650,000Active5 beds 3 baths2,222 sq. ft.4090 W Wagon Trail Drive, Denver, CO 80123
MLS# IR1041886Listed by: EXP REALTY LLC - Coming Soon
 $669,900Coming Soon5 beds 2 baths
$669,900Coming Soon5 beds 2 baths2960 Poplar Street, Denver, CO 80207
MLS# 3338666Listed by: NAV REAL ESTATE
