2500 E Cherry Creek South Drive #127, Denver, CO 80209
Local realty services provided by:Better Homes and Gardens Real Estate Kenney & Company
2500 E Cherry Creek South Drive #127,Denver, CO 80209
$525,000
- 1 Beds
- 1 Baths
- 887 sq. ft.
- Condominium
- Active
Listed by:cathy millercathyBmiller@Compass.com,303-618-1993
Office:compass - denver
MLS#:7360042
Source:ML
Price summary
- Price:$525,000
- Price per sq. ft.:$591.88
- Monthly HOA dues:$663
About this home
Welcome to the Portico! Single level-living and move-in condition - fresh paint, new carpet, high ceilings, open floor plan, oversized windows looking out to your private terrace / garden area. This 1 bed / 1 bath condo in a secured building, is ideal for a lock and leave / pied-à-terre setup, offering convenient in-unit laundry room, dedicated parking space in heated garage and ample storage between the storage closet in terrace area and dedicated storage cage on site. Steps away from Cherry Creek North and the proposed Cherry Creek West development bringing fabulous new energy to an already vibrant community. With plenty of shopping, dining, trails, cafes, workplaces, entertainment, this community offers something for everyone. Enjoy the resort style living with amenities including the pristine outdoor pool / hot tub, lushly landscaped courtyard with inviting seating areas, fitness center, social room / library / clubhouse for entertaining, guest suite for visitors and spa with steam room, dry sauna and massage room. Schedule a visit and see if this might be just the right fit for your needs!
Contact an agent
Home facts
- Year built:2000
- Listing ID #:7360042
Rooms and interior
- Bedrooms:1
- Total bathrooms:1
- Full bathrooms:1
- Living area:887 sq. ft.
Heating and cooling
- Cooling:Central Air
- Heating:Forced Air
Structure and exterior
- Year built:2000
- Building area:887 sq. ft.
Schools
- High school:South
- Middle school:Merrill
- Elementary school:Cory
Utilities
- Sewer:Public Sewer
Finances and disclosures
- Price:$525,000
- Price per sq. ft.:$591.88
- Tax amount:$2,171 (2024)
New listings near 2500 E Cherry Creek South Drive #127
- Coming Soon
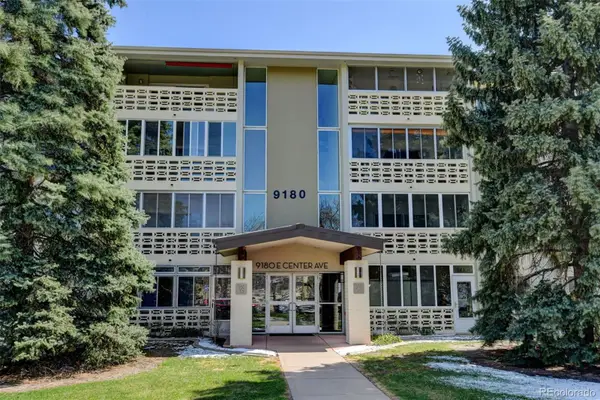 $285,000Coming Soon2 beds 2 baths
$285,000Coming Soon2 beds 2 baths9180 E Center Avenue #9D, Denver, CO 80247
MLS# 1787221Listed by: RE/MAX PROFESSIONALS - New
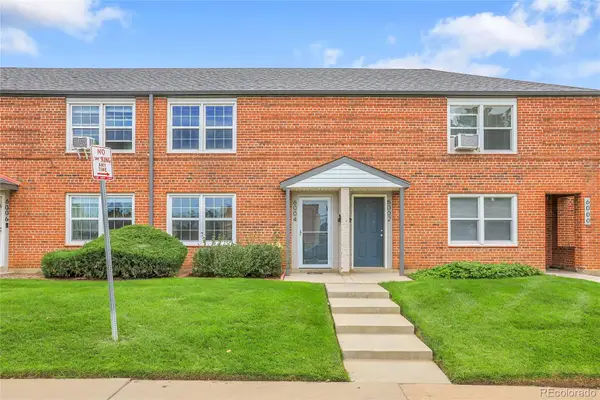 $275,000Active2 beds 1 baths852 sq. ft.
$275,000Active2 beds 1 baths852 sq. ft.6004 E 29th Avenue, Denver, CO 80207
MLS# 3831497Listed by: KENTWOOD REAL ESTATE DTC, LLC - New
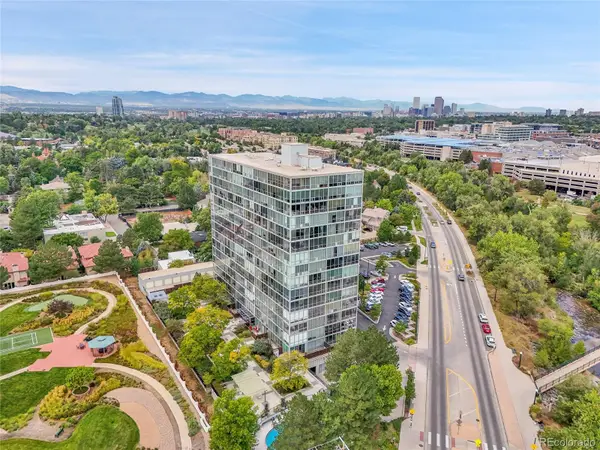 $449,000Active2 beds 2 baths1,002 sq. ft.
$449,000Active2 beds 2 baths1,002 sq. ft.3100 E Cherry Creek South Drive #608, Denver, CO 80209
MLS# 4191739Listed by: MSC REAL ESTATE ADVISORS - Coming Soon
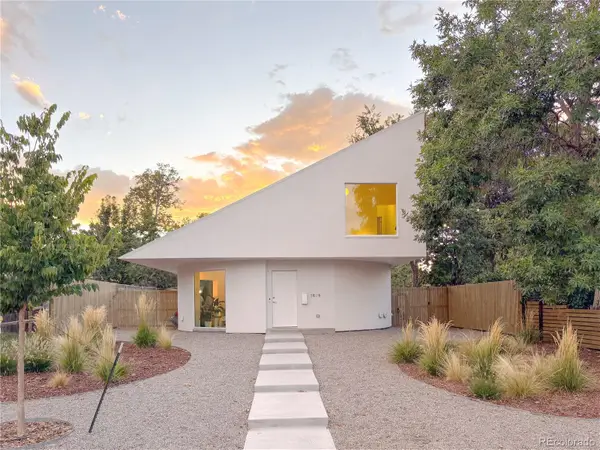 $785,000Coming Soon3 beds 3 baths
$785,000Coming Soon3 beds 3 baths1675 Verbena Street, Denver, CO 80220
MLS# 5910300Listed by: COMPASS - DENVER - Coming Soon
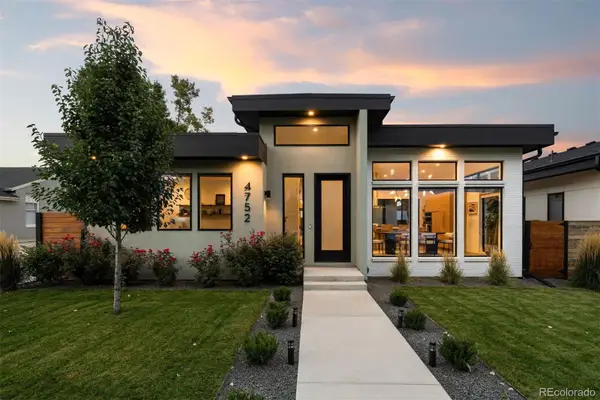 $1,600,000Coming Soon5 beds 4 baths
$1,600,000Coming Soon5 beds 4 baths4752 Eliot Street, Denver, CO 80211
MLS# 8283799Listed by: LIV SOTHEBY'S INTERNATIONAL REALTY - New
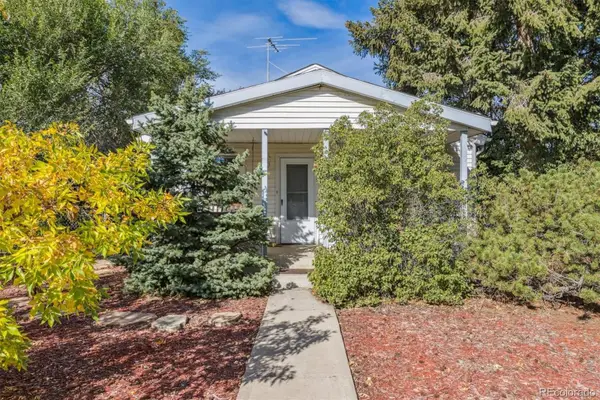 $425,000Active2 beds 1 baths1,038 sq. ft.
$425,000Active2 beds 1 baths1,038 sq. ft.321 Stuart Street, Denver, CO 80219
MLS# 2360628Listed by: RE/MAX PROFESSIONALS - New
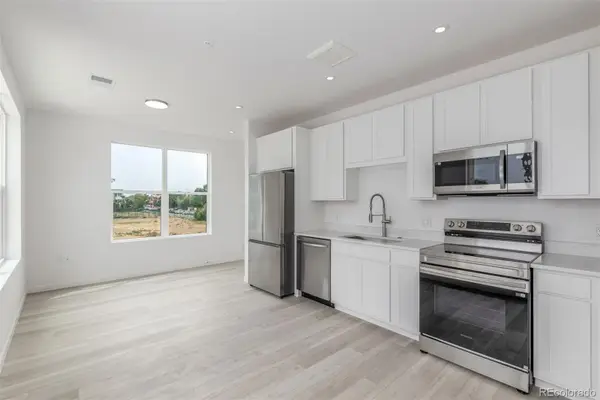 $364,990Active1 beds 1 baths633 sq. ft.
$364,990Active1 beds 1 baths633 sq. ft.1634 N Sheridan Boulevard #105, Denver, CO 80204
MLS# 1946198Listed by: LANDMARK RESIDENTIAL BROKERAGE - Coming Soon
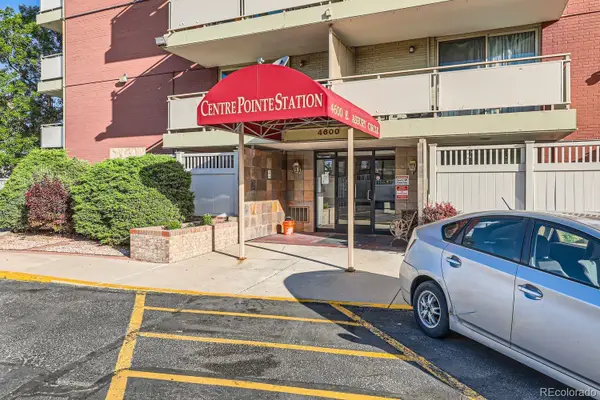 $174,999Coming Soon1 beds 1 baths
$174,999Coming Soon1 beds 1 baths4600 E Asbury Circle #104, Denver, CO 80222
MLS# 5324478Listed by: NAV REAL ESTATE - Coming Soon
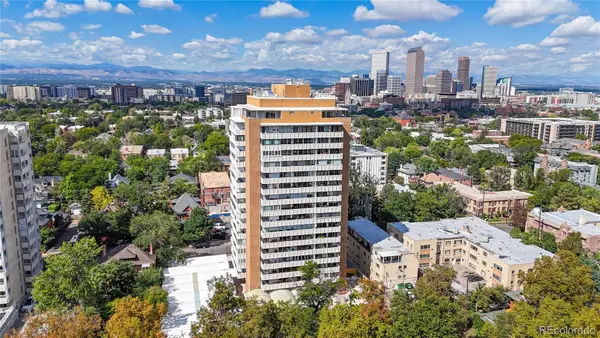 $580,000Coming Soon2 beds 2 baths
$580,000Coming Soon2 beds 2 baths1250 N Humboldt Street #805, Denver, CO 80218
MLS# 8939526Listed by: RE/MAX OF CHERRY CREEK
