3100 E Cherry Creek South Drive #608, Denver, CO 80209
Local realty services provided by:Better Homes and Gardens Real Estate Kenney & Company
Listed by:ranae rodriguezranae@mscadvisors.com,303-875-4091
Office:msc real estate advisors
MLS#:4191739
Source:ML
Price summary
- Price:$449,000
- Price per sq. ft.:$448.1
- Monthly HOA dues:$856
About this home
Breathtaking Views in the Heart of Cherry Creek! This spacious 6th-floor condo offers stunning floor-to-ceiling windows with panoramic views of sunrises, sunsets, the city skyline, and mountain peaks. Step into a welcoming foyer that opens to a bright layout featuring a kitchen with breakfast bar, expansive living and dining areas, and an enclosed, screened patio/sunroom perfect for year-round enjoyment. The large primary suite includes an ensuite bath, while the secondary bedroom features a built-in Murphy bed for added versatility. A second full bathroom completes the layout. Enjoy a secured building with a deeded garage parking space, separate storage, and ample guest and resident parking. Community amenities include a beautiful courtyard, outdoor pool, fitness center, BBQ area, and more. Ideally located just steps from the Cherry Creek Trail and minutes to Cherry Creek Shopping District, top dining, major highways, and downtown. Move-in ready with unlimited potential to personalize and make it your own!
Contact an agent
Home facts
- Year built:1962
- Listing ID #:4191739
Rooms and interior
- Bedrooms:2
- Total bathrooms:2
- Full bathrooms:1
- Living area:1,002 sq. ft.
Heating and cooling
- Cooling:Air Conditioning-Room
- Heating:Baseboard, Hot Water
Structure and exterior
- Year built:1962
- Building area:1,002 sq. ft.
Schools
- High school:South
- Middle school:Merrill
- Elementary school:Cory
Utilities
- Water:Public
- Sewer:Public Sewer
Finances and disclosures
- Price:$449,000
- Price per sq. ft.:$448.1
- Tax amount:$1,596 (2024)
New listings near 3100 E Cherry Creek South Drive #608
- Coming Soon
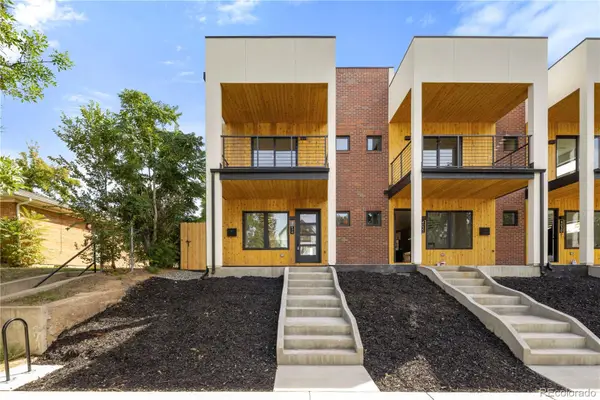 $1,099,000Coming Soon4 beds 5 baths
$1,099,000Coming Soon4 beds 5 baths4034 N Osage Street, Denver, CO 80211
MLS# 4619679Listed by: MODUS REAL ESTATE - New
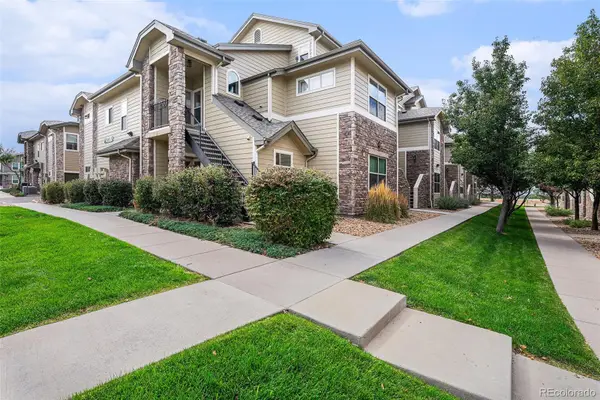 $321,000Active2 beds 2 baths1,146 sq. ft.
$321,000Active2 beds 2 baths1,146 sq. ft.5800 Tower Road #505, Denver, CO 80249
MLS# 6386348Listed by: ORCHARD BROKERAGE LLC - Coming Soon
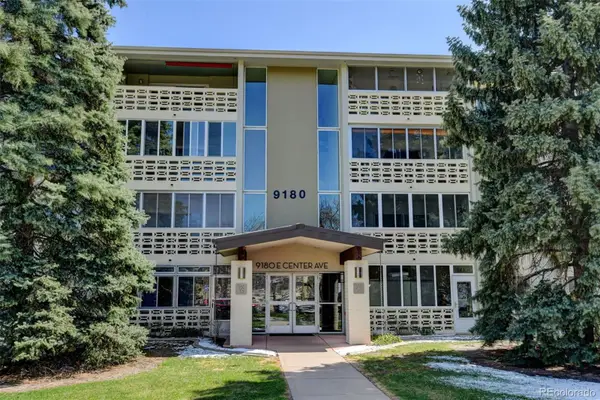 $285,000Coming Soon2 beds 2 baths
$285,000Coming Soon2 beds 2 baths9180 E Center Avenue #9D, Denver, CO 80247
MLS# 1787221Listed by: RE/MAX PROFESSIONALS - New
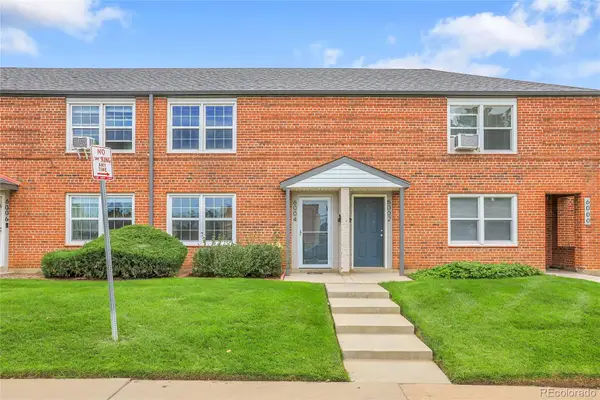 $275,000Active2 beds 1 baths852 sq. ft.
$275,000Active2 beds 1 baths852 sq. ft.6004 E 29th Avenue, Denver, CO 80207
MLS# 3831497Listed by: KENTWOOD REAL ESTATE DTC, LLC - Coming Soon
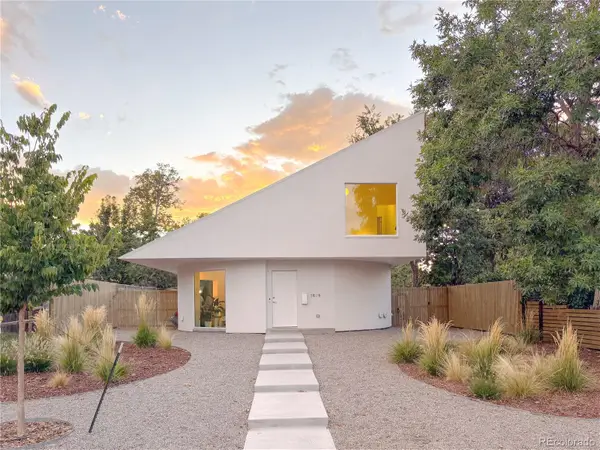 $785,000Coming Soon3 beds 3 baths
$785,000Coming Soon3 beds 3 baths1675 Verbena Street, Denver, CO 80220
MLS# 5910300Listed by: COMPASS - DENVER - New
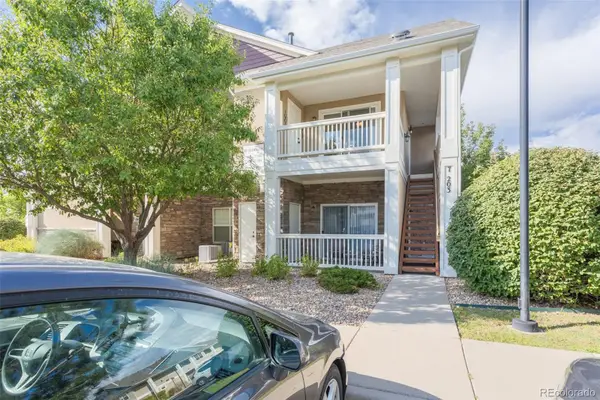 $368,000Active2 beds 2 baths1,024 sq. ft.
$368,000Active2 beds 2 baths1,024 sq. ft.8200 E 8th Avenue #203, Denver, CO 80230
MLS# 7736507Listed by: BROKERS GUILD HOMES - Coming Soon
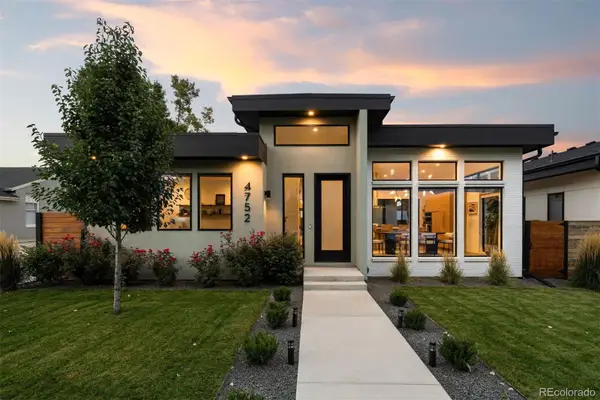 $1,600,000Coming Soon5 beds 4 baths
$1,600,000Coming Soon5 beds 4 baths4752 Eliot Street, Denver, CO 80211
MLS# 8283799Listed by: LIV SOTHEBY'S INTERNATIONAL REALTY - New
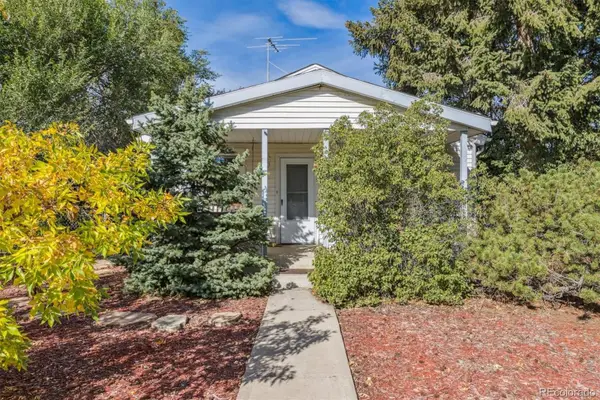 $425,000Active2 beds 1 baths1,038 sq. ft.
$425,000Active2 beds 1 baths1,038 sq. ft.321 Stuart Street, Denver, CO 80219
MLS# 2360628Listed by: RE/MAX PROFESSIONALS - New
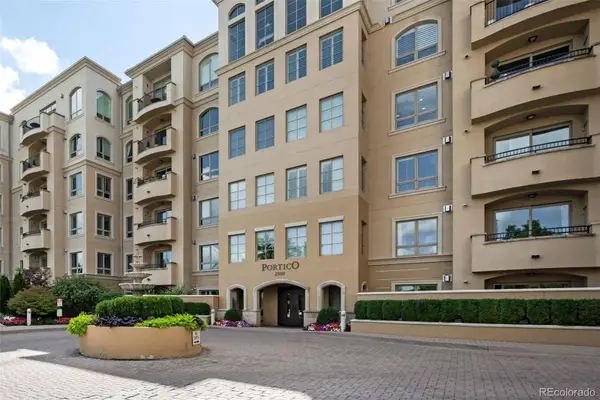 $525,000Active1 beds 1 baths887 sq. ft.
$525,000Active1 beds 1 baths887 sq. ft.2500 E Cherry Creek South Drive #127, Denver, CO 80209
MLS# 7360042Listed by: COMPASS - DENVER
