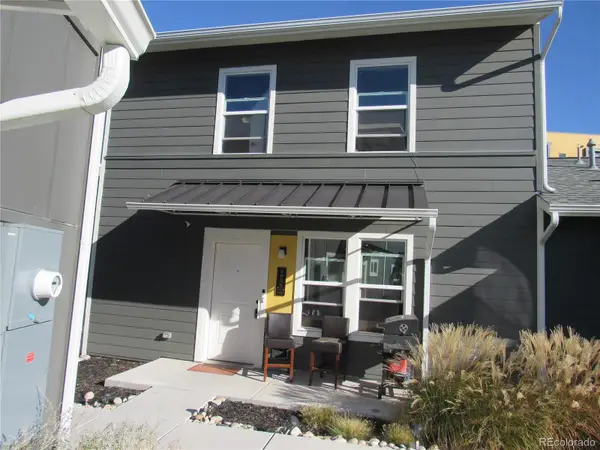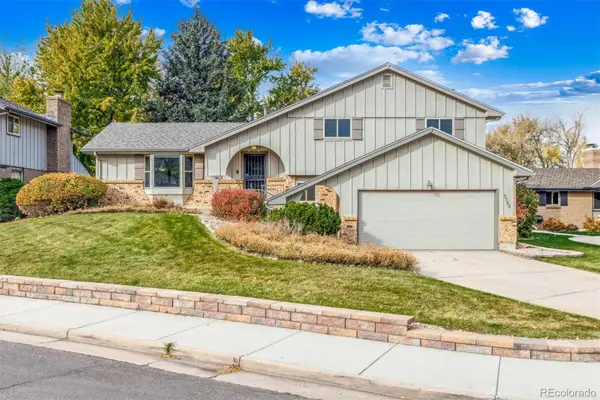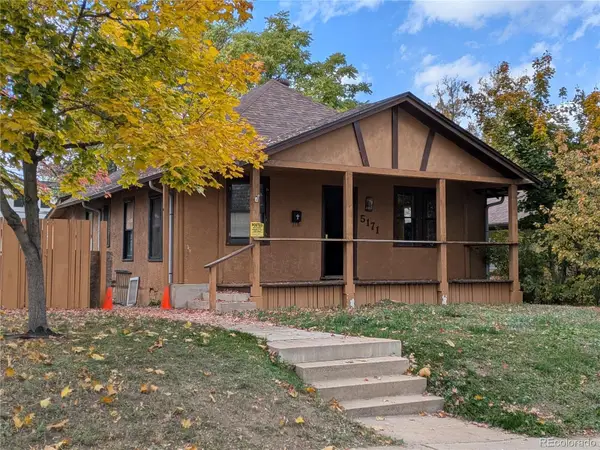4752 Eliot Street, Denver, CO 80211
Local realty services provided by:Better Homes and Gardens Real Estate Kenney & Company
Listed by: mckinze caseymcasey@livsothebysrealty.com,720-539-4547
Office: liv sotheby's international realty
MLS#:8283799
Source:ML
Price summary
- Price:$1,600,000
- Price per sq. ft.:$379.15
About this home
Bathed in natural light and designed with balance in mind, this home offers a living experience both expansive and grounded. Soaring ceilings and walls of windows invite light throughout the day, while accordion-style doors optimize indoor-outdoor living. At the center of the home, a chef’s kitchen with quartz countertops and waterfall island, sleek cabinetry, and professional-grade appliances, including built-in refrigerator and double oven, anchors the open living and dining areas. The main level features three bedrooms plus a dedicated flex/office space, including the sun-filled primary suite with expansive windows, walk-in closet, and luxurious ensuite bath with standalone tub, dual vanities, water closet, and walk-in shower. A secondary bedroom includes a private ensuite bath, while the third west-facing bedroom is bathed in light, ideal as a guest room or office. A full hall bath serves guests, and a compact laundry on the same level as bedrooms adds everyday convenience. Downstairs, the fully finished basement extends versatility with two additional bedrooms, a spacious recreation room with wet bar, a full bath, a second laundry, and generous utility/storage space-ideal for organization. Outside, the private courtyard opens to a generous backyard with space for dining, play, and everyday enjoyment. A sauna adds an element of wellness just steps from your door. Completing the property, a detached two-car garage provides secure parking and valuable storage. Finishes were selected with intention, from Porcelanosa tile to upgraded Marvin windows, reflecting a quiet commitment to quality and design. While the interiors offer serenity, the location delivers energy and access: close to Sunnyside, Berkeley, the Highlands, and Tennyson Street, with effortless connections to downtown Denver, Boulder, and the mountains. A residence where scale and stillness meet, crafted for those who value both livability and design.
Contact an agent
Home facts
- Year built:2021
- Listing ID #:8283799
Rooms and interior
- Bedrooms:5
- Total bathrooms:4
- Full bathrooms:3
- Living area:4,220 sq. ft.
Heating and cooling
- Cooling:Central Air
- Heating:Forced Air, Natural Gas
Structure and exterior
- Roof:Composition
- Year built:2021
- Building area:4,220 sq. ft.
- Lot area:0.17 Acres
Schools
- High school:North
- Middle school:Strive Sunnyside
- Elementary school:Trevista at Horace Mann
Utilities
- Water:Public
- Sewer:Public Sewer
Finances and disclosures
- Price:$1,600,000
- Price per sq. ft.:$379.15
- Tax amount:$9,553 (2024)
New listings near 4752 Eliot Street
- Coming Soon
 $549,995Coming Soon4 beds 3 baths
$549,995Coming Soon4 beds 3 baths5128 Orleans Court, Denver, CO 80249
MLS# 3516685Listed by: OWUSU REALTY LLC - Coming Soon
 $410,000Coming Soon2 beds 1 baths
$410,000Coming Soon2 beds 1 baths4888 Joplin Court, Denver, CO 80239
MLS# 7647368Listed by: ENGEL & VOLKERS DENVER - New
 $364,900Active2 beds 2 baths1,067 sq. ft.
$364,900Active2 beds 2 baths1,067 sq. ft.777 N Washington Street #508, Denver, CO 80203
MLS# IR1047153Listed by: KELLER WILLIAMS-ADVANTAGE RLTY - New
 $250,000Active3 beds 2 baths1,201 sq. ft.
$250,000Active3 beds 2 baths1,201 sq. ft.2825 W 53rd Avenue #102, Denver, CO 80221
MLS# 3713515Listed by: HOMESMART - Coming SoonOpen Sat, 12am to 3pm
 $625,000Coming Soon4 beds 3 baths
$625,000Coming Soon4 beds 3 baths3765 S Depew Street, Denver, CO 80235
MLS# 9242519Listed by: YOUR CASTLE REAL ESTATE INC - Coming SoonOpen Sat, 1am to 3pm
 $1,895,000Coming Soon6 beds 4 baths
$1,895,000Coming Soon6 beds 4 baths1781 S Marion Street, Denver, CO 80210
MLS# 4142447Listed by: MADISON & COMPANY PROPERTIES - Coming Soon
 $1,050,000Coming Soon4 beds 3 baths
$1,050,000Coming Soon4 beds 3 baths2518 Kearney Street, Denver, CO 80207
MLS# 9998642Listed by: FIXED RATE REAL ESTATE, LLC - Coming Soon
 $299,000Coming Soon-- beds -- baths
$299,000Coming Soon-- beds -- baths5171 Stuart Street, Denver, CO 80212
MLS# 7687786Listed by: COLDWELL BANKER REALTY 14 - Coming Soon
 $499,000Coming Soon4 beds 2 baths
$499,000Coming Soon4 beds 2 baths7210 Alan Drive, Denver, CO 80221
MLS# 5587157Listed by: RE/MAX MOMENTUM - Coming SoonOpen Sat, 12 to 2pm
 $2,675,000Coming Soon4 beds 4 baths
$2,675,000Coming Soon4 beds 4 baths2230 E 4th Avenue, Denver, CO 80206
MLS# 7870092Listed by: LIV SOTHEBY'S INTERNATIONAL REALTY
