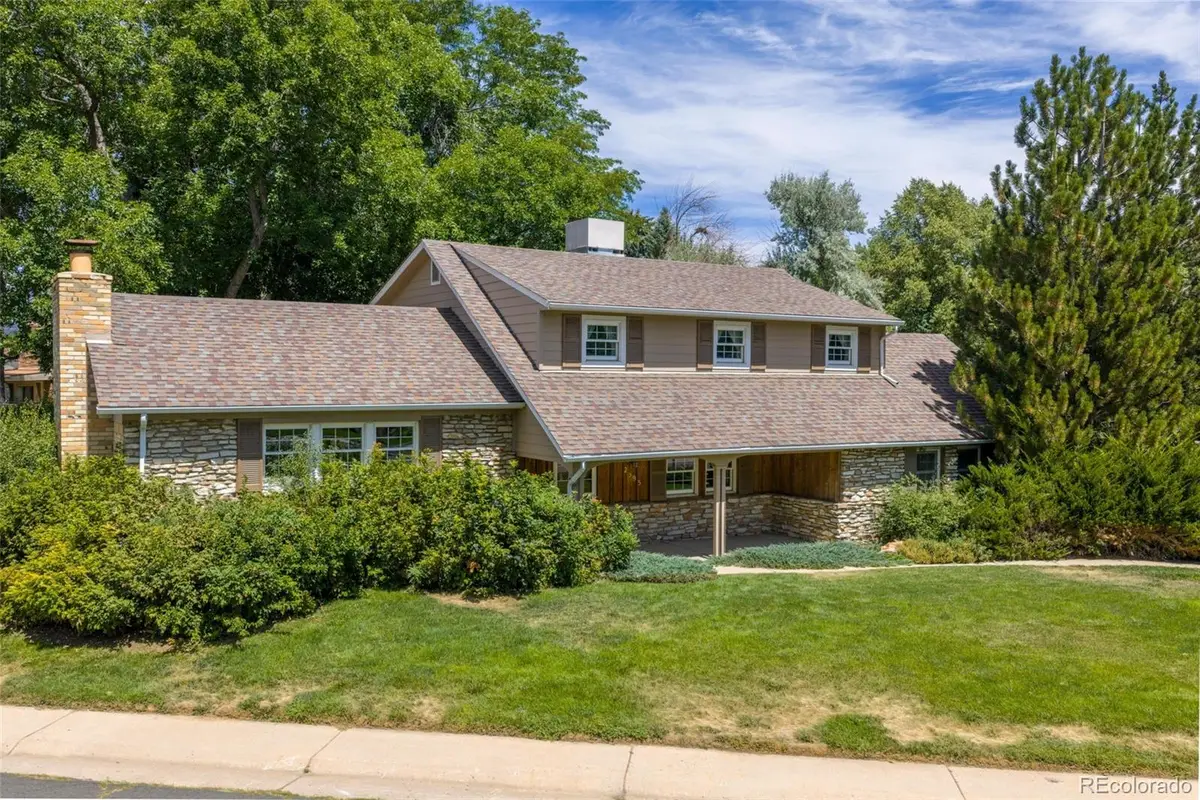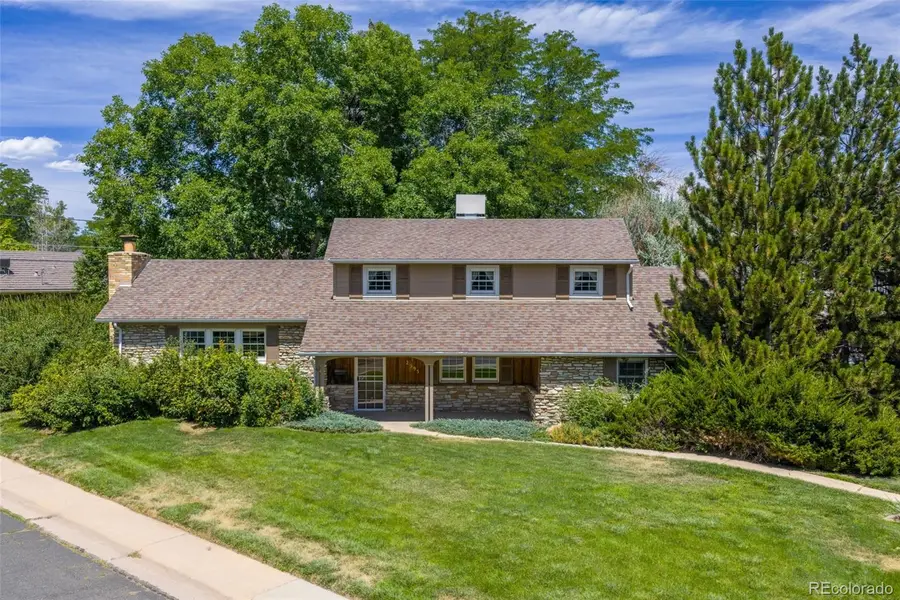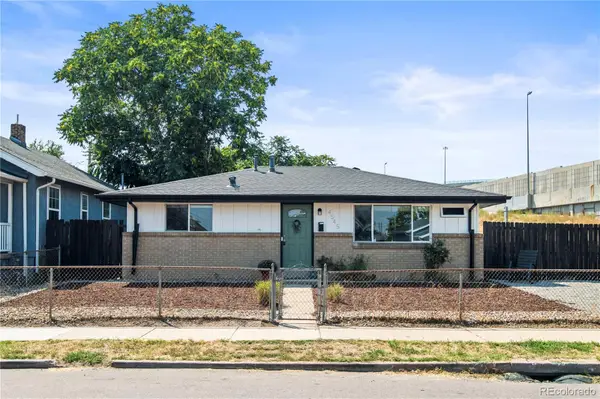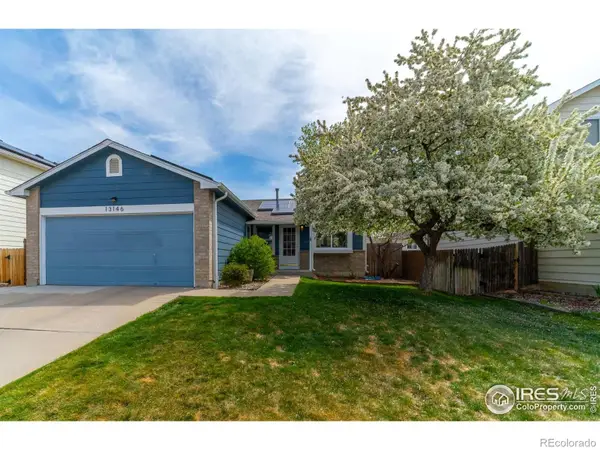2595 S Leyden Street, Denver, CO 80222
Local realty services provided by:Better Homes and Gardens Real Estate Kenney & Company



2595 S Leyden Street,Denver, CO 80222
$685,000
- 5 Beds
- 3 Baths
- 2,729 sq. ft.
- Single family
- Active
Listed by:tara maynardTara.maynard@redfin.com,720-212-7658
Office:redfin corporation
MLS#:4930376
Source:ML
Price summary
- Price:$685,000
- Price per sq. ft.:$251.01
About this home
First time on the market in 60 years! Incredible opportunity to own this 1963 gem in the desirable Eastgate neighborhood, blending vintage charm with thoughtful modern updates to create a cool retro vibe. Beautiful hardwood floors run through most of the home, complemented by new carpet in the spacious lower-level family room. Recent updates include foundation settling repairs and a new French drain, offering peace of mind for the future. This well-designed home features multiple living areas, including a formal living and dining room, a cozy fireplace, and five bedrooms providing space for everyone. The main-level bedroom with built-in shelving is ideal for guests or a convenient home office. Upstairs, you'll find four additional bedrooms, including a generous primary suite with an oversized walk-in closet and en-suite bath. Enjoy easy indoor-outdoor living with direct access from the family room to a covered patio overlooking the secluded backyard, filled with mature trees and lush shrubbery. An unfinished basement adds even more potential—perfect for storage or future expansion. Located on a unique caddy-corner lot, this home sits in a close-knit community with friendly neighbors and is just minutes to Bible Park, the Highline Canal trail, shopping, and dining.
Contact an agent
Home facts
- Year built:1963
- Listing Id #:4930376
Rooms and interior
- Bedrooms:5
- Total bathrooms:3
- Full bathrooms:1
- Half bathrooms:1
- Living area:2,729 sq. ft.
Heating and cooling
- Cooling:Evaporative Cooling
- Heating:Baseboard, Hot Water
Structure and exterior
- Roof:Fiberglass
- Year built:1963
- Building area:2,729 sq. ft.
- Lot area:0.22 Acres
Schools
- High school:Thomas Jefferson
- Middle school:Hamilton
- Elementary school:Bradley
Utilities
- Water:Public
- Sewer:Public Sewer
Finances and disclosures
- Price:$685,000
- Price per sq. ft.:$251.01
- Tax amount:$2,819 (2024)
New listings near 2595 S Leyden Street
- New
 $3,695,000Active6 beds 8 baths6,306 sq. ft.
$3,695,000Active6 beds 8 baths6,306 sq. ft.1018 S Vine Street, Denver, CO 80209
MLS# 1595817Listed by: LIV SOTHEBY'S INTERNATIONAL REALTY - New
 $320,000Active2 beds 2 baths1,607 sq. ft.
$320,000Active2 beds 2 baths1,607 sq. ft.7755 E Quincy Avenue #T68, Denver, CO 80237
MLS# 5705019Listed by: PORCHLIGHT REAL ESTATE GROUP - New
 $410,000Active1 beds 1 baths942 sq. ft.
$410,000Active1 beds 1 baths942 sq. ft.925 N Lincoln Street #6J-S, Denver, CO 80203
MLS# 6078000Listed by: NAV REAL ESTATE - New
 $280,000Active0.19 Acres
$280,000Active0.19 Acres3145 W Ada Place, Denver, CO 80219
MLS# 9683635Listed by: ENGEL & VOLKERS DENVER - New
 $472,900Active3 beds 2 baths943 sq. ft.
$472,900Active3 beds 2 baths943 sq. ft.4545 Lincoln Street, Denver, CO 80216
MLS# 9947105Listed by: COMPASS - DENVER - New
 $549,500Active4 beds 2 baths1,784 sq. ft.
$549,500Active4 beds 2 baths1,784 sq. ft.13146 Raritan Court, Denver, CO 80234
MLS# IR1041394Listed by: TRAILRIDGE REALTY - Open Fri, 3 to 5pmNew
 $575,000Active2 beds 1 baths1,234 sq. ft.
$575,000Active2 beds 1 baths1,234 sq. ft.2692 S Quitman Street, Denver, CO 80219
MLS# 3892078Listed by: MILEHIMODERN - New
 $174,000Active1 beds 2 baths1,200 sq. ft.
$174,000Active1 beds 2 baths1,200 sq. ft.9625 E Center Avenue #10C, Denver, CO 80247
MLS# 4677310Listed by: LARK & KEY REAL ESTATE - New
 $425,000Active2 beds 1 baths816 sq. ft.
$425,000Active2 beds 1 baths816 sq. ft.1205 W 39th Avenue, Denver, CO 80211
MLS# 9272130Listed by: LPT REALTY - New
 $379,900Active2 beds 2 baths1,668 sq. ft.
$379,900Active2 beds 2 baths1,668 sq. ft.7865 E Mississippi Avenue #1601, Denver, CO 80247
MLS# 9826565Listed by: RE/MAX LEADERS
