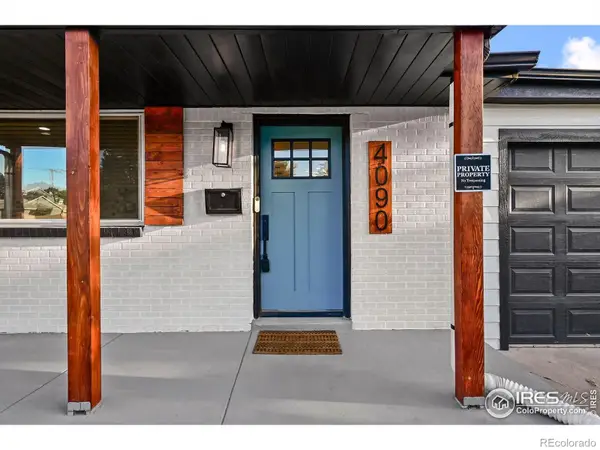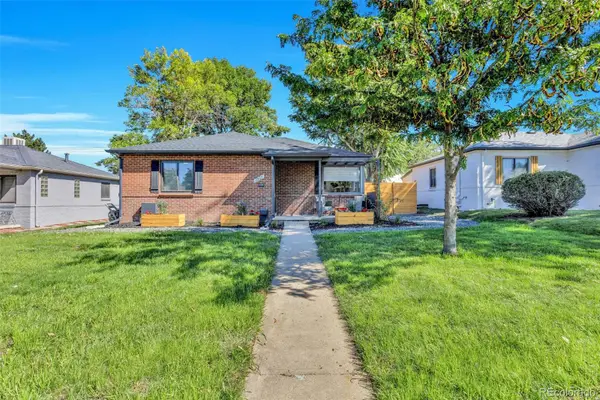2609 S Quebec Street #5, Denver, CO 80231
Local realty services provided by:Better Homes and Gardens Real Estate Kenney & Company
2609 S Quebec Street #5,Denver, CO 80231
$635,000
- 4 Beds
- 4 Baths
- 3,568 sq. ft.
- Single family
- Active
Upcoming open houses
- Sun, Sep 2812:00 pm - 02:00 pm
Listed by:john vizzijohnvizzi@coloradoflatfeerealty.com,303-300-9660
Office:colorado flat fee realty inc
MLS#:4986515
Source:ML
Price summary
- Price:$635,000
- Price per sq. ft.:$177.97
- Monthly HOA dues:$550
About this home
Discover your dream home in this tranquil, maintenance-free cul-de-sac community, where lush mature trees and a close-knit atmosphere create a serene oasis. Nestled within a charming 22-unit enclave, this stunning 4-bedroom, 3.5-bath residence boasts over 3,400 square feet of thoughtfully designed living space, including a finished walkout basement perfect for entertaining or relaxation. Enjoy the ease of carefree living, with the HOA handling all exterior maintenance—lawn care, tree trimming, snow removal, water, and trash—leaving you more time to savor the community’s exceptional amenities, such as a sparkling pool and well-maintained tennis courts. Recently upgraded with new cement board siding, roof, HVAC, water heater, refinished hardwoods, and plush carpeting, this home offers modern comfort and timeless elegance. Ideally located just steps from Bible Park and the scenic Highline Canal, and only minutes from shopping districts and convenient light rail access, this property blends peaceful suburban charm with urban accessibility. Join a welcoming community of wonderful neighbors and make this spacious, move-in-ready retreat your forever home.
Contact an agent
Home facts
- Year built:1978
- Listing ID #:4986515
Rooms and interior
- Bedrooms:4
- Total bathrooms:4
- Full bathrooms:1
- Half bathrooms:1
- Living area:3,568 sq. ft.
Heating and cooling
- Cooling:Central Air
- Heating:Natural Gas
Structure and exterior
- Roof:Composition
- Year built:1978
- Building area:3,568 sq. ft.
- Lot area:0.06 Acres
Schools
- High school:Thomas Jefferson
- Middle school:Hamilton
- Elementary school:Holm
Utilities
- Water:Public
- Sewer:Public Sewer
Finances and disclosures
- Price:$635,000
- Price per sq. ft.:$177.97
- Tax amount:$2,967 (2024)
New listings near 2609 S Quebec Street #5
- New
 $375,000Active2 beds 1 baths774 sq. ft.
$375,000Active2 beds 1 baths774 sq. ft.1558 Spruce Street, Denver, CO 80220
MLS# 5362991Listed by: LEGACY 100 REAL ESTATE PARTNERS LLC - Coming Soon
 $699,000Coming Soon4 beds 2 baths
$699,000Coming Soon4 beds 2 baths3819 Jason Street, Denver, CO 80211
MLS# 3474780Listed by: COMPASS - DENVER - New
 $579,000Active2 beds 1 baths804 sq. ft.
$579,000Active2 beds 1 baths804 sq. ft.3217 1/2 N Osage Street, Denver, CO 80211
MLS# 9751384Listed by: HOMESMART REALTY - New
 $579,000Active2 beds 1 baths804 sq. ft.
$579,000Active2 beds 1 baths804 sq. ft.3217 N Osage Street, Denver, CO 80211
MLS# 4354641Listed by: HOMESMART REALTY - New
 $3,495,000Active4 beds 5 baths3,710 sq. ft.
$3,495,000Active4 beds 5 baths3,710 sq. ft.3080 E Flora Place, Denver, CO 80210
MLS# 4389434Listed by: CORKEN + COMPANY REAL ESTATE GROUP, LLC - Open Sun, 11am to 12pmNew
 $549,000Active2 beds 2 baths703 sq. ft.
$549,000Active2 beds 2 baths703 sq. ft.2632 W 37th Avenue, Denver, CO 80211
MLS# 5445676Listed by: KHAYA REAL ESTATE LLC - Open Sun, 11:30am to 2pmNew
 $1,150,000Active5 beds 4 baths3,004 sq. ft.
$1,150,000Active5 beds 4 baths3,004 sq. ft.3630 S Hillcrest Drive, Denver, CO 80237
MLS# 7188756Listed by: HOMESMART - New
 $800,000Active3 beds 2 baths2,244 sq. ft.
$800,000Active3 beds 2 baths2,244 sq. ft.3453 Alcott Street, Denver, CO 80211
MLS# 5699146Listed by: COMPASS - DENVER - Open Sun, 10am to 1pm
 $650,000Active5 beds 3 baths2,222 sq. ft.
$650,000Active5 beds 3 baths2,222 sq. ft.4090 W Wagon Trail Drive, Denver, CO 80123
MLS# IR1041886Listed by: EXP REALTY LLC - Coming Soon
 $669,900Coming Soon5 beds 2 baths
$669,900Coming Soon5 beds 2 baths2960 Poplar Street, Denver, CO 80207
MLS# 3338666Listed by: NAV REAL ESTATE
