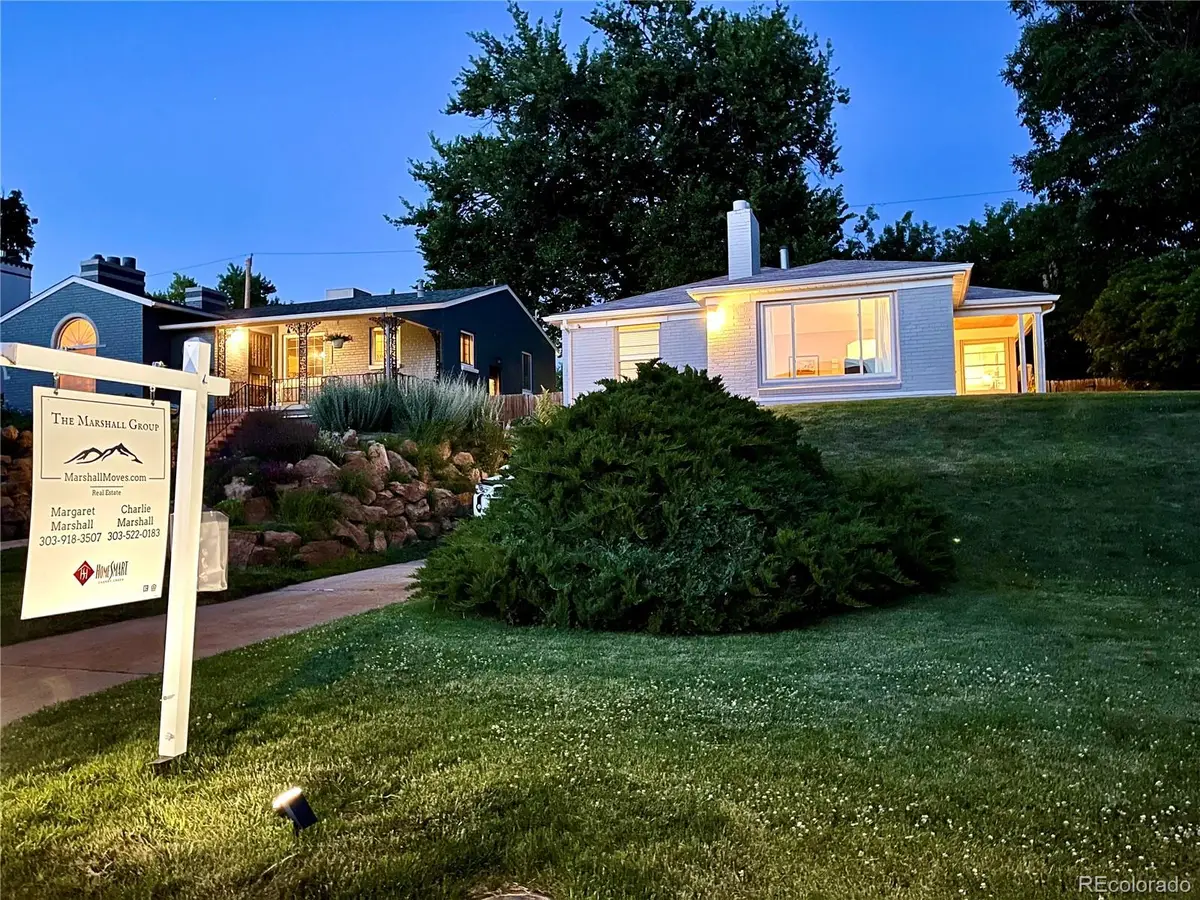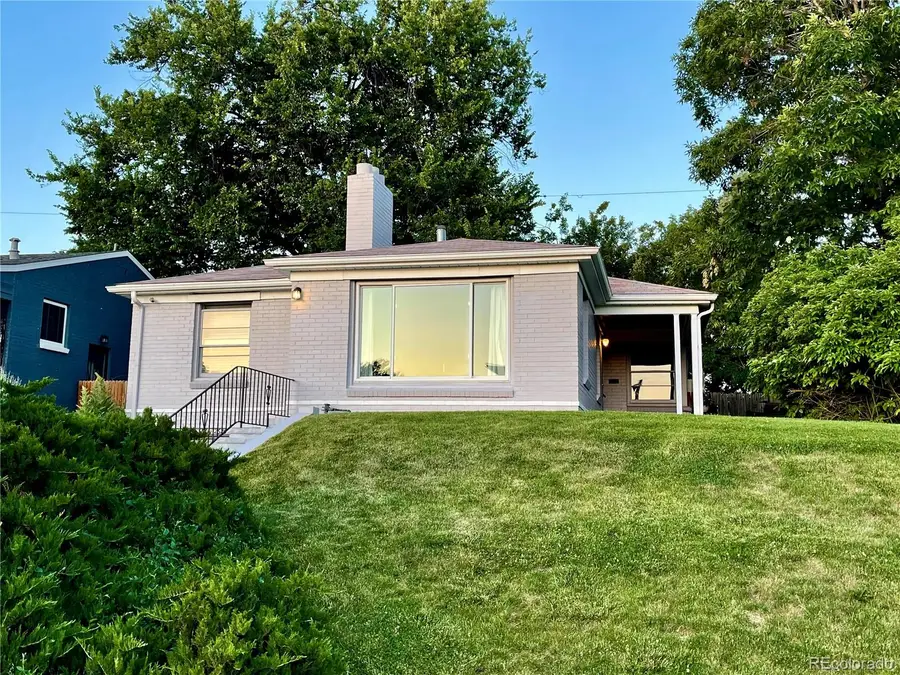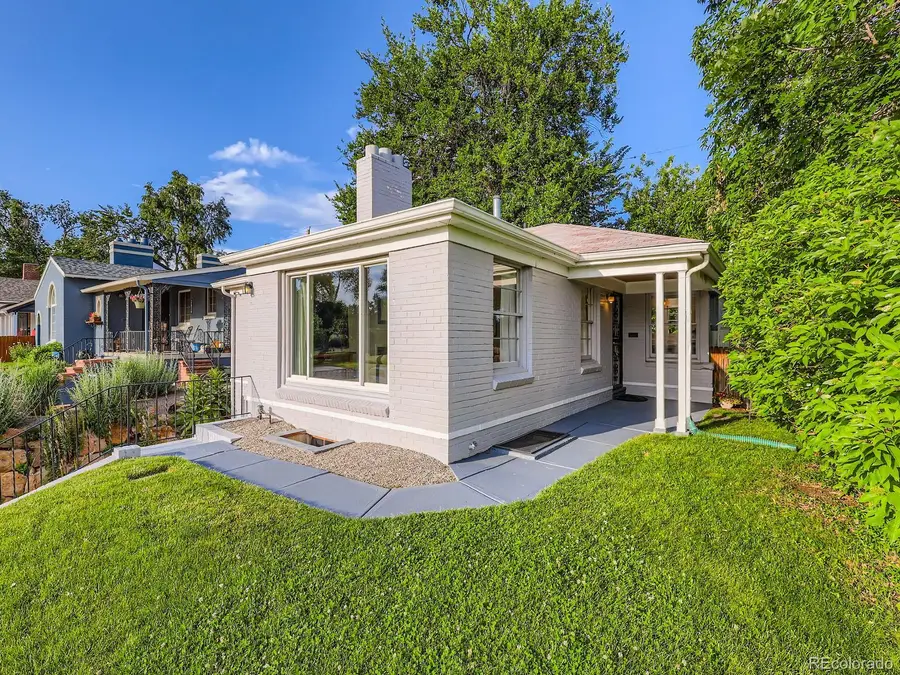2626 N Steele Street, Denver, CO 80205
Local realty services provided by:Better Homes and Gardens Real Estate Kenney & Company



2626 N Steele Street,Denver, CO 80205
$639,000
- 3 Beds
- 2 Baths
- 2,052 sq. ft.
- Single family
- Active
Listed by:charlie marshallcharlesstuartmarshall@gmail.com,303-522-0183
Office:homesmart
MLS#:9214174
Source:ML
Price summary
- Price:$639,000
- Price per sq. ft.:$311.4
About this home
Take advantage of up to $15,000 in Lender incentives to use toward a permanent rate buydown, a temporary rate buydown, or for Closing Costs. Contact listing agent for details or to schedule a showing.
Location, location, location. Don't miss this rare opportunity to own a beautifully maintained mid-century modern brick ranch in one of Denver’s most sought-after neighborhoods, just two doors down from the City Park Golf Course, the Denver Zoo, and the Denver Museum of Nature & Science.
Perched atop a quiet hill between York Street and Colorado Boulevard, this home offers fantastic proximity to everything our beautiful city has to offer. The layout is spacious and thoughtfully designed, filled with natural light and mid-century character. Enjoy the warmth of oak hardwood floors throughout, two cozy fireplaces, and a bright, open kitchen ideal for entertaining.
This move-in-ready home features:
Hydronic radiant heat and brand-new whole-house evaporative cooling.
A tandem 2-car garage (fits a stock 4Runner with lots of room for all the gear, motorcycles, or bikes). Newly refinished with fresh paint and an epoxy floor.
Additional camper/trailer parking in the backyard with secure rear gate access.
Covered front and back patios, perfect for enjoying the oasis that is the back and side yard.
Mature trees, plenty of shade, lush ground cover, and a full sprinkler system for easy landscaping.
Whether you're walking to brunch along 17th Avenue, exploring RiNo, or heading downtown or into the mountains, this location puts you right in the heart of it all with unbeatable convenience and charm.
Call directly to schedule your showing today, and come experience it in person.
Contact an agent
Home facts
- Year built:1942
- Listing Id #:9214174
Rooms and interior
- Bedrooms:3
- Total bathrooms:2
- Full bathrooms:1
- Living area:2,052 sq. ft.
Heating and cooling
- Cooling:Evaporative Cooling
- Heating:Hot Water, Natural Gas, Radiant
Structure and exterior
- Roof:Composition
- Year built:1942
- Building area:2,052 sq. ft.
- Lot area:0.11 Acres
Schools
- High school:East
- Middle school:McAuliffe International
- Elementary school:Columbine
Utilities
- Water:Public
- Sewer:Public Sewer
Finances and disclosures
- Price:$639,000
- Price per sq. ft.:$311.4
- Tax amount:$2,999 (2024)
New listings near 2626 N Steele Street
- Coming Soon
 $215,000Coming Soon2 beds 1 baths
$215,000Coming Soon2 beds 1 baths710 S Clinton Street #11A, Denver, CO 80247
MLS# 5818113Listed by: KENTWOOD REAL ESTATE CITY PROPERTIES - New
 $425,000Active1 beds 1 baths801 sq. ft.
$425,000Active1 beds 1 baths801 sq. ft.3034 N High Street, Denver, CO 80205
MLS# 5424516Listed by: REDFIN CORPORATION - New
 $315,000Active2 beds 2 baths1,316 sq. ft.
$315,000Active2 beds 2 baths1,316 sq. ft.3855 S Monaco Street #173, Denver, CO 80237
MLS# 6864142Listed by: BARON ENTERPRISES INC - Open Sat, 11am to 1pmNew
 $350,000Active3 beds 3 baths1,888 sq. ft.
$350,000Active3 beds 3 baths1,888 sq. ft.1200 S Monaco St Parkway #24, Denver, CO 80224
MLS# 1754871Listed by: COLDWELL BANKER GLOBAL LUXURY DENVER - New
 $875,000Active6 beds 2 baths1,875 sq. ft.
$875,000Active6 beds 2 baths1,875 sq. ft.946 S Leyden Street, Denver, CO 80224
MLS# 4193233Listed by: YOUR CASTLE REAL ESTATE INC - Open Fri, 4 to 6pmNew
 $920,000Active2 beds 2 baths2,095 sq. ft.
$920,000Active2 beds 2 baths2,095 sq. ft.2090 Bellaire Street, Denver, CO 80207
MLS# 5230796Listed by: KENTWOOD REAL ESTATE CITY PROPERTIES - New
 $4,350,000Active6 beds 6 baths6,038 sq. ft.
$4,350,000Active6 beds 6 baths6,038 sq. ft.1280 S Gaylord Street, Denver, CO 80210
MLS# 7501242Listed by: VINTAGE HOMES OF DENVER, INC. - New
 $415,000Active2 beds 1 baths745 sq. ft.
$415,000Active2 beds 1 baths745 sq. ft.1760 Wabash Street, Denver, CO 80220
MLS# 8611239Listed by: DVX PROPERTIES LLC - Coming Soon
 $890,000Coming Soon4 beds 4 baths
$890,000Coming Soon4 beds 4 baths4020 Fenton Court, Denver, CO 80212
MLS# 9189229Listed by: TRAILHEAD RESIDENTIAL GROUP - Open Fri, 4 to 6pmNew
 $3,695,000Active6 beds 8 baths6,306 sq. ft.
$3,695,000Active6 beds 8 baths6,306 sq. ft.1018 S Vine Street, Denver, CO 80209
MLS# 1595817Listed by: LIV SOTHEBY'S INTERNATIONAL REALTY

