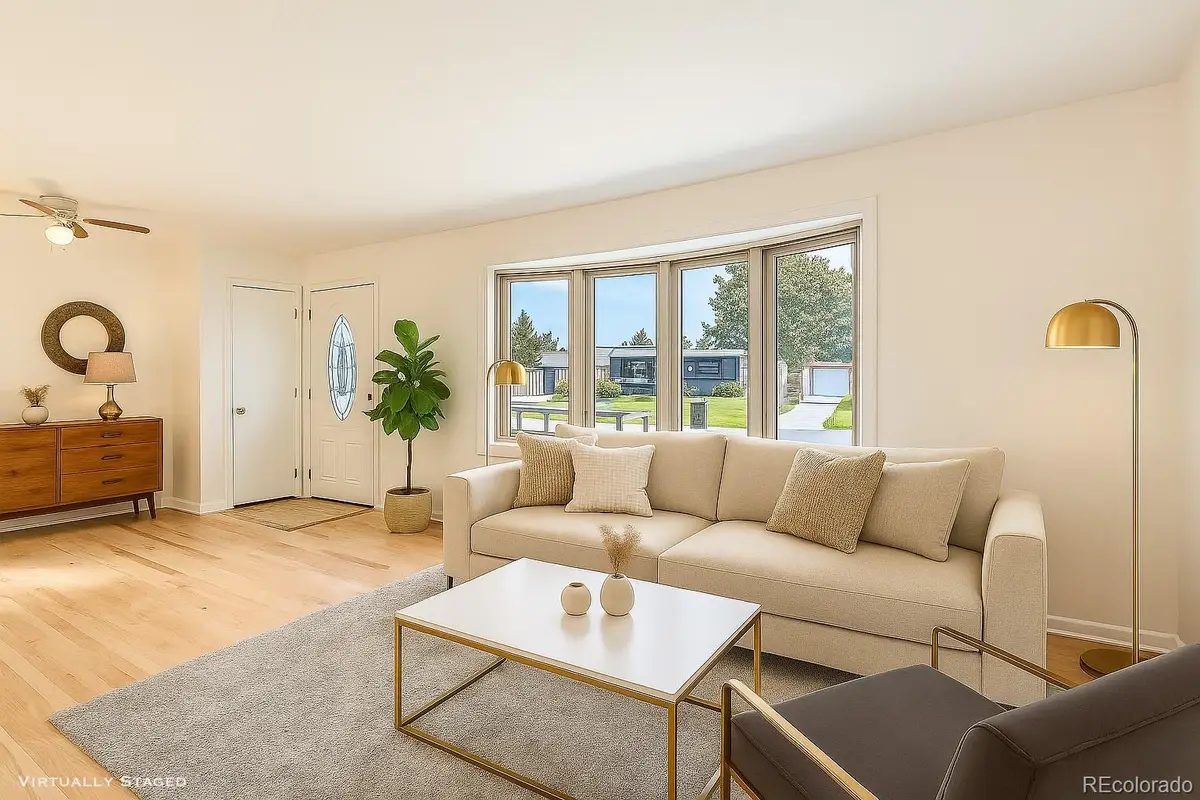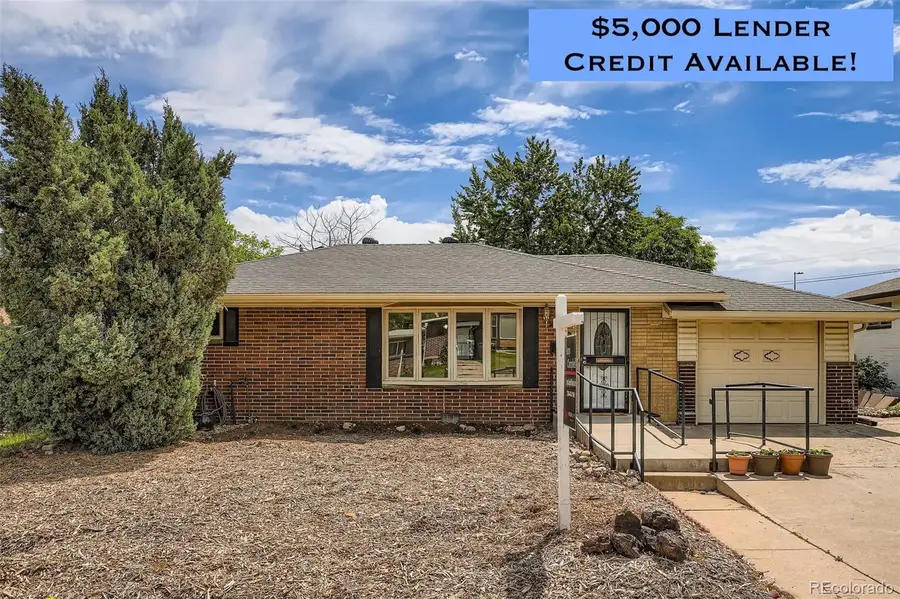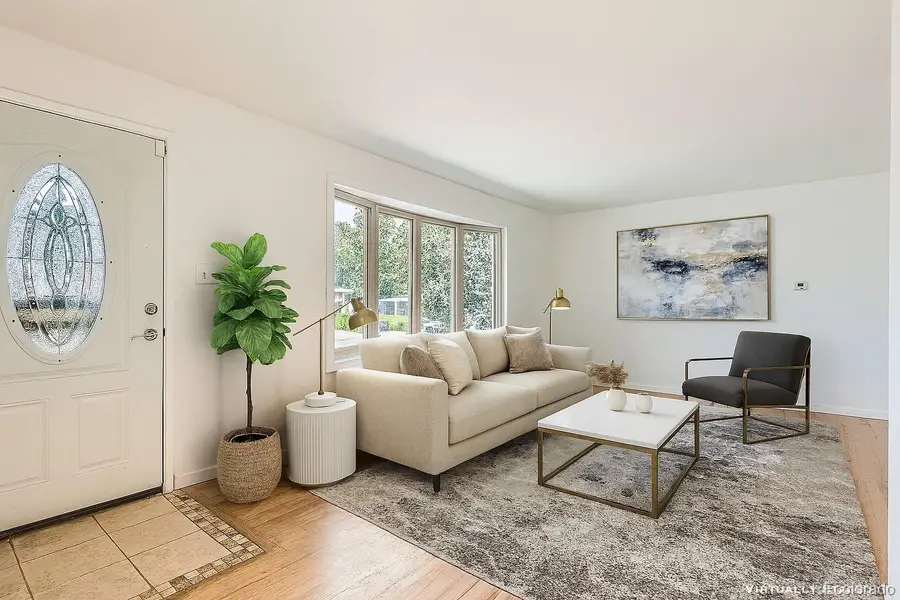2692 S Osceola Street, Denver, CO 80219
Local realty services provided by:Better Homes and Gardens Real Estate Kenney & Company



2692 S Osceola Street,Denver, CO 80219
$500,000
- 3 Beds
- 3 Baths
- 1,609 sq. ft.
- Single family
- Active
Listed by:amy campbella.campbell@kw.com,720-443-1149
Office:keller williams realty downtown llc.
MLS#:9994523
Source:ML
Price summary
- Price:$500,000
- Price per sq. ft.:$310.75
About this home
Welcome to this wonderful home in the sought-after Harvey Park neighborhood! With four distinct living areas and a generous backyard, this home offers flexibility, comfort, and room to grow.
Step into the bright and airy front living room, complete with a charming bay window and beautiful hardwood floors. Toward the back of the home, a cozy den provides the perfect retreat, opening into a heated sunroom that can be enjoyed year-round. Downstairs, you’ll find a fully finished basement bonus room with brand-new carpet, ideal for a media room, play area, or home office. An egress window is scheduled to be installed so it can also be used as a conforming 3rd bedroom.
The spacious primary bedroom includes a large en suite bathroom and direct access to the backyard and patio, perfect for morning coffee or evening relaxation. A second bedroom and full bath are located nearby, offering a comfortable layout for family or guests.
Just a short four-minute bike ride to Harvey Park, you’ll enjoy access to a rec center, outdoor pool, tennis and pickleball courts, a playground, and a scenic lake surrounded by green space. The location offers easy access to both downtown Denver and the Denver Tech Center. You’ll also love the proximity to local restaurants, coffee shops, shopping, and multiple parks and golf courses.
Don’t miss this opportunity to own a spacious and well-located home in a welcoming community. Schedule your showing today, and contact Listing Agent for information on a $5,000 lender credit being offered for this property that can be used for closing costs or a rate buy down!
Contact an agent
Home facts
- Year built:1957
- Listing Id #:9994523
Rooms and interior
- Bedrooms:3
- Total bathrooms:3
- Full bathrooms:1
- Half bathrooms:1
- Living area:1,609 sq. ft.
Heating and cooling
- Cooling:Central Air
- Heating:Forced Air, Natural Gas
Structure and exterior
- Roof:Composition
- Year built:1957
- Building area:1,609 sq. ft.
- Lot area:0.14 Acres
Schools
- High school:Abraham Lincoln
- Middle school:Henry
- Elementary school:Doull
Utilities
- Water:Public
- Sewer:Public Sewer
Finances and disclosures
- Price:$500,000
- Price per sq. ft.:$310.75
- Tax amount:$2,589 (2024)
New listings near 2692 S Osceola Street
- Coming Soon
 $215,000Coming Soon2 beds 1 baths
$215,000Coming Soon2 beds 1 baths710 S Clinton Street #11A, Denver, CO 80247
MLS# 5818113Listed by: KENTWOOD REAL ESTATE CITY PROPERTIES - New
 $425,000Active1 beds 1 baths801 sq. ft.
$425,000Active1 beds 1 baths801 sq. ft.3034 N High Street, Denver, CO 80205
MLS# 5424516Listed by: REDFIN CORPORATION - New
 $315,000Active2 beds 2 baths1,316 sq. ft.
$315,000Active2 beds 2 baths1,316 sq. ft.3855 S Monaco Street #173, Denver, CO 80237
MLS# 6864142Listed by: BARON ENTERPRISES INC - Open Sat, 11am to 1pmNew
 $350,000Active3 beds 3 baths1,888 sq. ft.
$350,000Active3 beds 3 baths1,888 sq. ft.1200 S Monaco St Parkway #24, Denver, CO 80224
MLS# 1754871Listed by: COLDWELL BANKER GLOBAL LUXURY DENVER - New
 $875,000Active6 beds 2 baths1,875 sq. ft.
$875,000Active6 beds 2 baths1,875 sq. ft.946 S Leyden Street, Denver, CO 80224
MLS# 4193233Listed by: YOUR CASTLE REAL ESTATE INC - Open Fri, 4 to 6pmNew
 $920,000Active2 beds 2 baths2,095 sq. ft.
$920,000Active2 beds 2 baths2,095 sq. ft.2090 Bellaire Street, Denver, CO 80207
MLS# 5230796Listed by: KENTWOOD REAL ESTATE CITY PROPERTIES - New
 $4,350,000Active6 beds 6 baths6,038 sq. ft.
$4,350,000Active6 beds 6 baths6,038 sq. ft.1280 S Gaylord Street, Denver, CO 80210
MLS# 7501242Listed by: VINTAGE HOMES OF DENVER, INC. - New
 $415,000Active2 beds 1 baths745 sq. ft.
$415,000Active2 beds 1 baths745 sq. ft.1760 Wabash Street, Denver, CO 80220
MLS# 8611239Listed by: DVX PROPERTIES LLC - Coming Soon
 $890,000Coming Soon4 beds 4 baths
$890,000Coming Soon4 beds 4 baths4020 Fenton Court, Denver, CO 80212
MLS# 9189229Listed by: TRAILHEAD RESIDENTIAL GROUP - Open Fri, 4 to 6pmNew
 $3,695,000Active6 beds 8 baths6,306 sq. ft.
$3,695,000Active6 beds 8 baths6,306 sq. ft.1018 S Vine Street, Denver, CO 80209
MLS# 1595817Listed by: LIV SOTHEBY'S INTERNATIONAL REALTY

