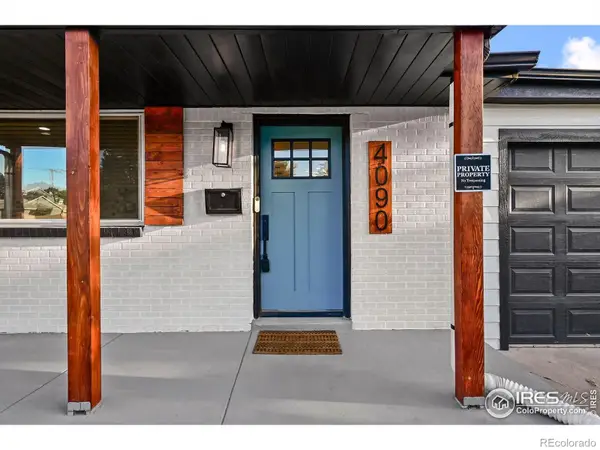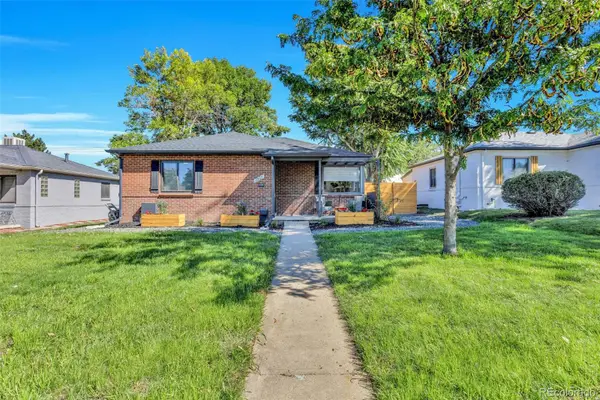2726 W 1st Avenue, Denver, CO 80219
Local realty services provided by:Better Homes and Gardens Real Estate Kenney & Company
2726 W 1st Avenue,Denver, CO 80219
$429,900
- 3 Beds
- 1 Baths
- 1,100 sq. ft.
- Single family
- Pending
Listed by:beverly reidbevreidrealty1@outlook.com,303-885-2946
Office:realty one group premier
MLS#:6833248
Source:ML
Price summary
- Price:$429,900
- Price per sq. ft.:$390.82
About this home
Renovated 3-Bedroom Home in Valverde – New Roof, New Siding, New Updates
Located in the heart of Denver’s vibrant Valverde neighborhood, this fully renovated home combines modern design with thoughtful updates—ideal for first-time buyers, investors, or anyone seeking a move-in-ready property with lasting value.
Recent exterior improvements include a new roof and siding installed in Q1 2025, along with professional landscaping enhancements completed in July 2025. Enjoy a refreshed front and backyard with a new driveway, pavers, decorative rock, fresh sod, mulch, and partial fencing that boosts curb appeal and functionality.
Inside, the open-concept layout offers two spacious living areas, three bedrooms, and a full bathroom, all enhanced with updated flooring, designer tilework, new kitchen cabinetry, butcher-block countertops, and stainless-steel appliances (2022). The home’s layout offers flexibility for both everyday living and entertaining.
The large, fully fenced backyard features a covered patio and a dedicated storage shed—ideal for gatherings, gardening, pets, or play.
With close proximity to downtown Denver, major highways, and the light rail, this location offers unmatched convenience. The Valverde neighborhood is known for its community feel and growing arts, brewery, and local dining scene—making it one of Denver’s most promising up-and-coming areas.
Accepting offers.
All offers should be submitted via CTM eContracts and include proof of funds or a pre-approval letter.
Contact an agent
Home facts
- Year built:1947
- Listing ID #:6833248
Rooms and interior
- Bedrooms:3
- Total bathrooms:1
- Full bathrooms:1
- Living area:1,100 sq. ft.
Heating and cooling
- Heating:Forced Air
Structure and exterior
- Roof:Composition
- Year built:1947
- Building area:1,100 sq. ft.
- Lot area:0.14 Acres
Schools
- High school:KIPP Denver Collegiate High School
- Middle school:Kepner
- Elementary school:Barnum
Utilities
- Water:Public
- Sewer:Public Sewer
Finances and disclosures
- Price:$429,900
- Price per sq. ft.:$390.82
- Tax amount:$1,750 (2024)
New listings near 2726 W 1st Avenue
- New
 $375,000Active2 beds 1 baths774 sq. ft.
$375,000Active2 beds 1 baths774 sq. ft.1558 Spruce Street, Denver, CO 80220
MLS# 5362991Listed by: LEGACY 100 REAL ESTATE PARTNERS LLC - Coming Soon
 $699,000Coming Soon4 beds 2 baths
$699,000Coming Soon4 beds 2 baths3819 Jason Street, Denver, CO 80211
MLS# 3474780Listed by: COMPASS - DENVER - New
 $579,000Active2 beds 1 baths804 sq. ft.
$579,000Active2 beds 1 baths804 sq. ft.3217 1/2 N Osage Street, Denver, CO 80211
MLS# 9751384Listed by: HOMESMART REALTY - New
 $579,000Active2 beds 1 baths804 sq. ft.
$579,000Active2 beds 1 baths804 sq. ft.3217 N Osage Street, Denver, CO 80211
MLS# 4354641Listed by: HOMESMART REALTY - New
 $3,495,000Active4 beds 5 baths3,710 sq. ft.
$3,495,000Active4 beds 5 baths3,710 sq. ft.3080 E Flora Place, Denver, CO 80210
MLS# 4389434Listed by: CORKEN + COMPANY REAL ESTATE GROUP, LLC - Open Sun, 11am to 12pmNew
 $549,000Active2 beds 2 baths703 sq. ft.
$549,000Active2 beds 2 baths703 sq. ft.2632 W 37th Avenue, Denver, CO 80211
MLS# 5445676Listed by: KHAYA REAL ESTATE LLC - Open Sun, 11:30am to 2pmNew
 $1,150,000Active5 beds 4 baths3,004 sq. ft.
$1,150,000Active5 beds 4 baths3,004 sq. ft.3630 S Hillcrest Drive, Denver, CO 80237
MLS# 7188756Listed by: HOMESMART - New
 $800,000Active3 beds 2 baths2,244 sq. ft.
$800,000Active3 beds 2 baths2,244 sq. ft.3453 Alcott Street, Denver, CO 80211
MLS# 5699146Listed by: COMPASS - DENVER - Open Sun, 10am to 1pm
 $650,000Active5 beds 3 baths2,222 sq. ft.
$650,000Active5 beds 3 baths2,222 sq. ft.4090 W Wagon Trail Drive, Denver, CO 80123
MLS# IR1041886Listed by: EXP REALTY LLC - Coming Soon
 $669,900Coming Soon5 beds 2 baths
$669,900Coming Soon5 beds 2 baths2960 Poplar Street, Denver, CO 80207
MLS# 3338666Listed by: NAV REAL ESTATE
