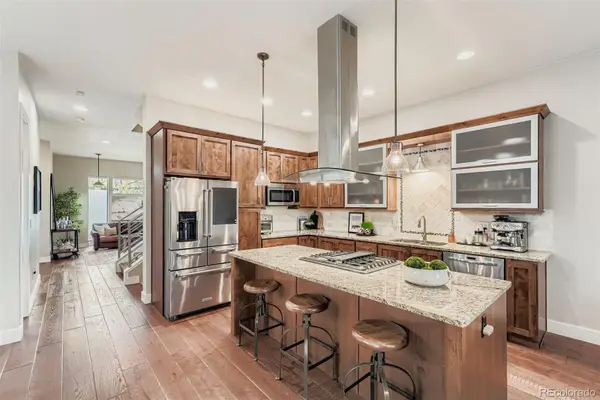275 S Harrison Street #602, Denver, CO 80209
Local realty services provided by:Better Homes and Gardens Real Estate Kenney & Company
Listed by: kat brill, onyx collectionkatbrill@kentwood.com,303-501-7383
Office: kentwood real estate cherry creek
MLS#:8588241
Source:ML
Price summary
- Price:$1,300,000
- Price per sq. ft.:$804.95
- Monthly HOA dues:$806
About this home
Happy Hour Open House on Thursday 11/6 - Experience Denver penthouse living at its finest in this completely remodeled corner unit at the coveted Greenhouse Residences. This two-bedroom, two-bath home is a true showstopper—offering unobstructed Front Range views, abundant natural light, and two expansive west-facing balconies that set the scene for sunset cocktails, al fresco dinners, or peaceful mornings above the treetops. Perfectly positioned just minutes from Cherry Creek North’s shopping and dining district, with effortless access to Colorado Boulevard and I-25, this home blends urban convenience with refined design. Inside, the 2023 renovation showcases designer sophistication throughout. The chef’s kitchen features high-end Viking appliances, a striking leathered granite waterfall island, open white oak shelving, and sleek quartz counters. The bright, open living room flows seamlessly to both balconies, creating a true indoor-outdoor lifestyle ideal for entertaining or simply enjoying the mountain views. The spa-inspired primary suite offers private balcony access, a custom walk-in closet, and a luxurious dual-vanity bathroom with premium Kohler fixtures. A generous second bedroom provides flexibility for guests or a home office with a view, complemented by its own stylishly remodeled bath. A formal dining area with an oversized wine fridge completes this thoughtfully designed floor plan. As a resident of the Greenhouse Residences, you’ll enjoy boutique amenities including a fitness center, business lounge, bike storage, and curated indoor-outdoor common spaces—all with a comparatively low HOA for the area.
If you’ve been searching for a Denver luxury condo that checks every box—mountain views, private balconies, modern design, and Cherry Creek convenience—Unit 602 delivers an unmatched lifestyle in one of the city’s most desirable addresses.
Buyer incentive: up to $7,500 in lender credits available—ask the listing agent for details.
Contact an agent
Home facts
- Year built:2001
- Listing ID #:8588241
Rooms and interior
- Bedrooms:2
- Total bathrooms:2
- Living area:1,615 sq. ft.
Heating and cooling
- Cooling:Central Air
- Heating:Forced Air
Structure and exterior
- Roof:Membrane
- Year built:2001
- Building area:1,615 sq. ft.
- Lot area:0.67 Acres
Schools
- High school:George Washington
- Middle school:Hill
- Elementary school:Steck
Utilities
- Water:Public
- Sewer:Public Sewer
Finances and disclosures
- Price:$1,300,000
- Price per sq. ft.:$804.95
- Tax amount:$4,311 (2024)
New listings near 275 S Harrison Street #602
- New
 $465,000Active3 beds 3 baths1,858 sq. ft.
$465,000Active3 beds 3 baths1,858 sq. ft.5290 Argonne Street, Denver, CO 80249
MLS# 2339225Listed by: KELLER WILLIAMS DTC - New
 $425,000Active1 beds 2 baths838 sq. ft.
$425,000Active1 beds 2 baths838 sq. ft.2960 Inca Street #208, Denver, CO 80202
MLS# 2971506Listed by: ICONIQUE REAL ESTATE, LLC - Coming Soon
 $1,199,000Coming Soon4 beds 4 baths
$1,199,000Coming Soon4 beds 4 baths3088 W 27th Avenue, Denver, CO 80211
MLS# 3221375Listed by: THRIVE REAL ESTATE GROUP - New
 $499,000Active2 beds 2 baths1,332 sq. ft.
$499,000Active2 beds 2 baths1,332 sq. ft.10926 W Texas Avenue, Denver, CO 80232
MLS# 3834634Listed by: KELLER WILLIAMS ADVANTAGE REALTY LLC - New
 $189,000Active-- beds 1 baths401 sq. ft.
$189,000Active-- beds 1 baths401 sq. ft.1376 N Pearl Street #312, Denver, CO 80203
MLS# 4384532Listed by: THRIVE REAL ESTATE GROUP - New
 $465,000Active3 beds 3 baths1,958 sq. ft.
$465,000Active3 beds 3 baths1,958 sq. ft.7505 W Yale Avenue #2703, Denver, CO 80227
MLS# 7796495Listed by: EXP REALTY, LLC - New
 $330,000Active2 beds 2 baths1,150 sq. ft.
$330,000Active2 beds 2 baths1,150 sq. ft.8500 E Jefferson Avenue #B, Denver, CO 80237
MLS# 8627314Listed by: ALTEA REAL ESTATE - New
 $415,000Active1 beds 1 baths736 sq. ft.
$415,000Active1 beds 1 baths736 sq. ft.664 Meade Street, Denver, CO 80204
MLS# 1563930Listed by: COMPASS - DENVER - New
 $450,000Active3 beds 2 baths1,907 sq. ft.
$450,000Active3 beds 2 baths1,907 sq. ft.5081 Lincoln Street, Denver, CO 80216
MLS# 2144967Listed by: WISDOM REAL ESTATE - New
 $649,900Active3 beds 2 baths1,757 sq. ft.
$649,900Active3 beds 2 baths1,757 sq. ft.925 N Lincoln Street #9D, Denver, CO 80203
MLS# 2182008Listed by: KELLER WILLIAMS REALTY DOWNTOWN LLC
