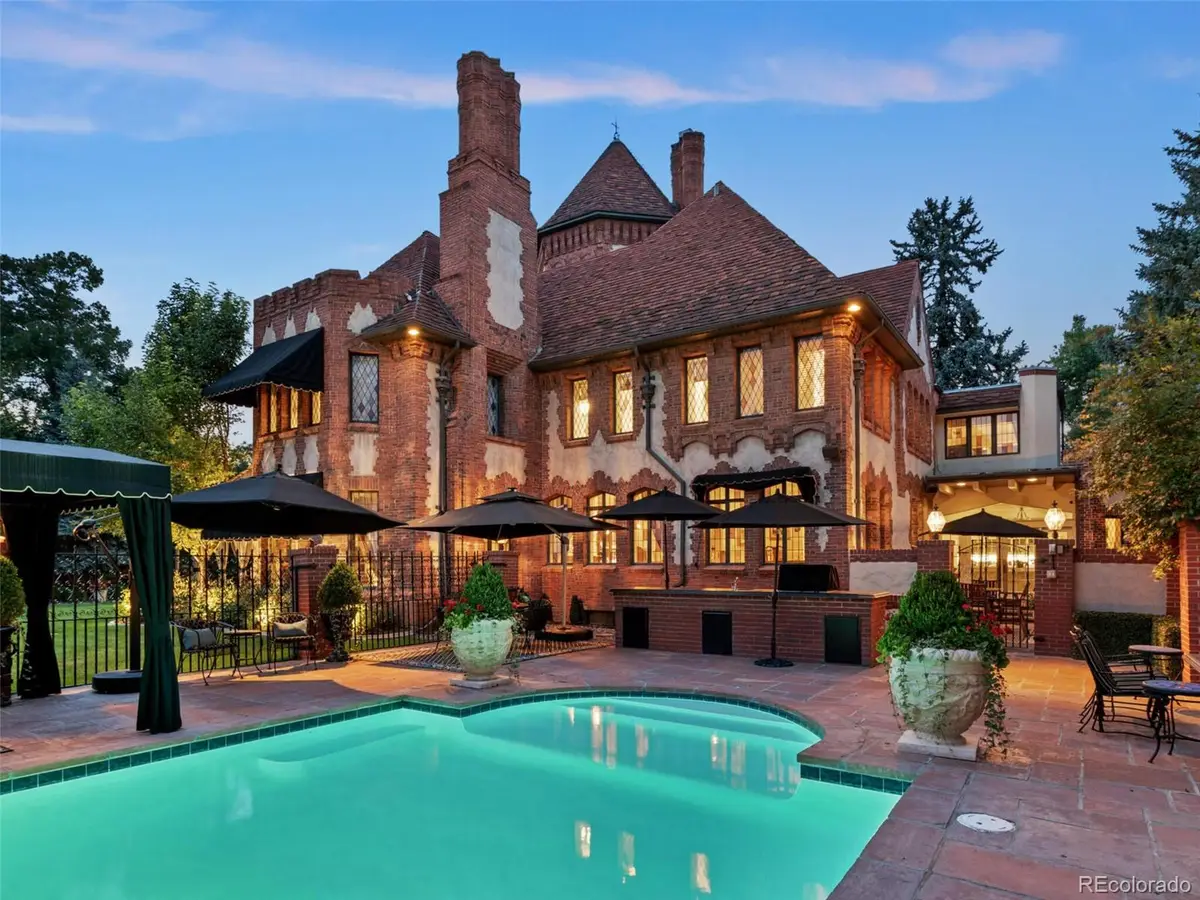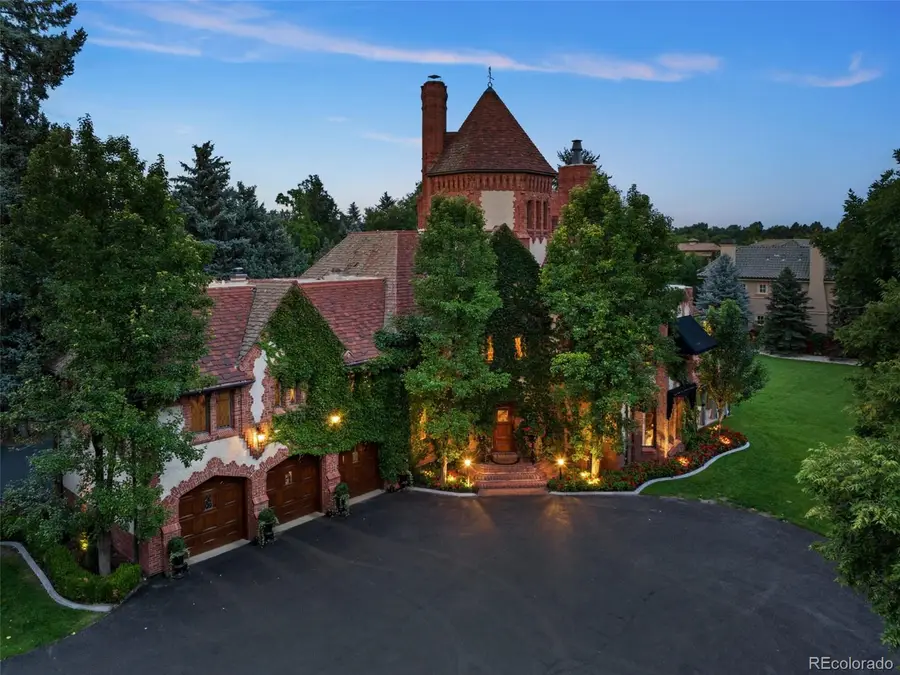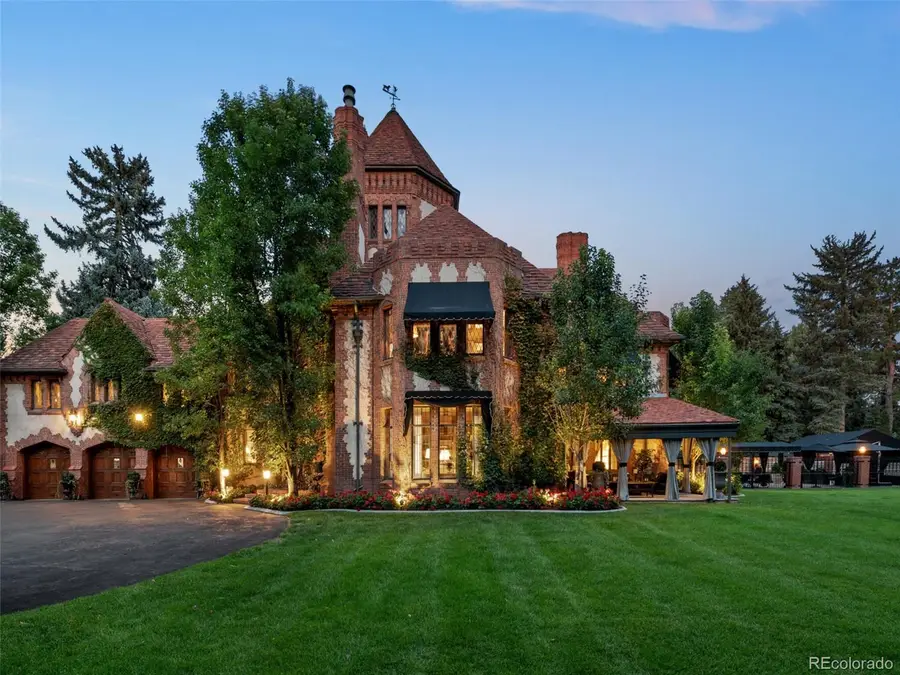2750 E Cedar Avenue, Denver, CO 80209
Local realty services provided by:Better Homes and Gardens Real Estate Kenney & Company



Listed by:helm, weaver, helmhelmweaverhelm@compass.com,303-870-9930
Office:compass - denver
MLS#:6713489
Source:ML
Price summary
- Price:$10,495,000
- Price per sq. ft.:$908.97
About this home
One of Denver's first premier estates, built by Senator Lawrence C. Phipps for his daughter and designed by Temple Hoyne Buell in 1933, this stately, yet updated Tudor estate is not only a castle...it's a work of art!
Quality abounds ...with its intricate exterior brick work (built by special masons delegated from England, spiral staircase leading to the 3rd floor central tower (almost 60' high), leaded glass windows, breathtaking original crystal chandeliers, parquet floor, ornate handcrafted wood paneled walls and ceilings and hand-crafted garage doors. Everything has been meticulously maintained and/or restored.
Inside, you'll discover a spacious formal room, dining and library that lend themselves to grand entertaining.
For more intimate gatherings... There's a newly renovated family room & updated kitchen and sun-filled breakfast room. For really special occasions, host a dinner party for fourteen in a spectacular 4000 bottle wine cellar!
Within the gated, private, professional landscaped grounds, you'll find more areas to entertain including a 5000 sq ft patio with outdoor kitchen, fire pit, oversize pool, cabana with tv., rose gardens and formal covered patio you can use year round.
The primary suite is extraordinary and boasts a brand new 5-piece bath and a walk-in closet fit for royalty.
Enjoy the perks of modern living...but experience craftsmanship rarely seen today.
This property is truly one of Denver's greatest masterpieces!
Contact an agent
Home facts
- Year built:1933
- Listing Id #:6713489
Rooms and interior
- Bedrooms:7
- Total bathrooms:8
- Full bathrooms:6
- Half bathrooms:2
- Living area:11,546 sq. ft.
Heating and cooling
- Cooling:Central Air
- Heating:Forced Air, Hot Water
Structure and exterior
- Roof:Spanish Tile
- Year built:1933
- Building area:11,546 sq. ft.
- Lot area:0.95 Acres
Schools
- High school:South
- Middle school:Merrill
- Elementary school:Cory
Utilities
- Water:Public
- Sewer:Public Sewer
Finances and disclosures
- Price:$10,495,000
- Price per sq. ft.:$908.97
- Tax amount:$19,511 (2022)
New listings near 2750 E Cedar Avenue
- Coming Soon
 $215,000Coming Soon2 beds 1 baths
$215,000Coming Soon2 beds 1 baths710 S Clinton Street #11A, Denver, CO 80247
MLS# 5818113Listed by: KENTWOOD REAL ESTATE CITY PROPERTIES - New
 $425,000Active1 beds 1 baths801 sq. ft.
$425,000Active1 beds 1 baths801 sq. ft.3034 N High Street, Denver, CO 80205
MLS# 5424516Listed by: REDFIN CORPORATION - New
 $315,000Active2 beds 2 baths1,316 sq. ft.
$315,000Active2 beds 2 baths1,316 sq. ft.3855 S Monaco Street #173, Denver, CO 80237
MLS# 6864142Listed by: BARON ENTERPRISES INC - Open Sat, 11am to 1pmNew
 $350,000Active3 beds 3 baths1,888 sq. ft.
$350,000Active3 beds 3 baths1,888 sq. ft.1200 S Monaco St Parkway #24, Denver, CO 80224
MLS# 1754871Listed by: COLDWELL BANKER GLOBAL LUXURY DENVER - New
 $875,000Active6 beds 2 baths1,875 sq. ft.
$875,000Active6 beds 2 baths1,875 sq. ft.946 S Leyden Street, Denver, CO 80224
MLS# 4193233Listed by: YOUR CASTLE REAL ESTATE INC - Open Fri, 4 to 6pmNew
 $920,000Active2 beds 2 baths2,095 sq. ft.
$920,000Active2 beds 2 baths2,095 sq. ft.2090 Bellaire Street, Denver, CO 80207
MLS# 5230796Listed by: KENTWOOD REAL ESTATE CITY PROPERTIES - New
 $4,350,000Active6 beds 6 baths6,038 sq. ft.
$4,350,000Active6 beds 6 baths6,038 sq. ft.1280 S Gaylord Street, Denver, CO 80210
MLS# 7501242Listed by: VINTAGE HOMES OF DENVER, INC. - New
 $415,000Active2 beds 1 baths745 sq. ft.
$415,000Active2 beds 1 baths745 sq. ft.1760 Wabash Street, Denver, CO 80220
MLS# 8611239Listed by: DVX PROPERTIES LLC - Coming Soon
 $890,000Coming Soon4 beds 4 baths
$890,000Coming Soon4 beds 4 baths4020 Fenton Court, Denver, CO 80212
MLS# 9189229Listed by: TRAILHEAD RESIDENTIAL GROUP - Open Fri, 4 to 6pmNew
 $3,695,000Active6 beds 8 baths6,306 sq. ft.
$3,695,000Active6 beds 8 baths6,306 sq. ft.1018 S Vine Street, Denver, CO 80209
MLS# 1595817Listed by: LIV SOTHEBY'S INTERNATIONAL REALTY

