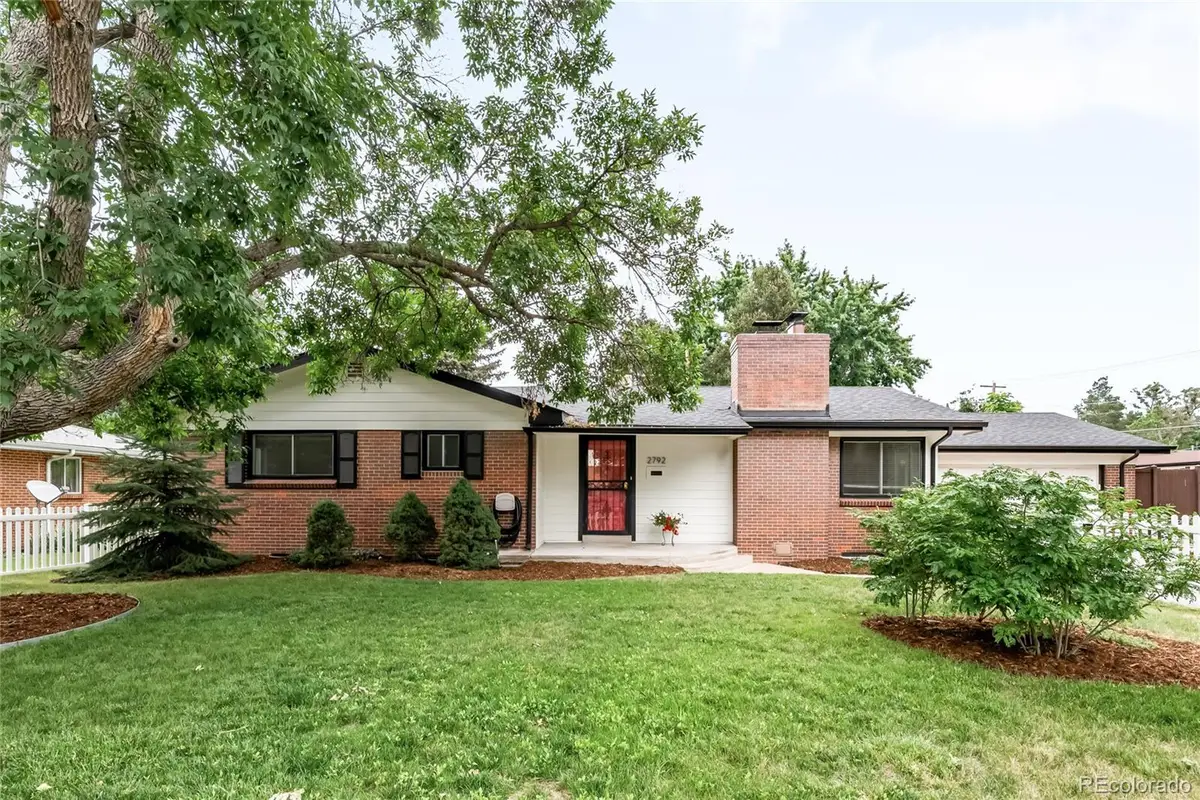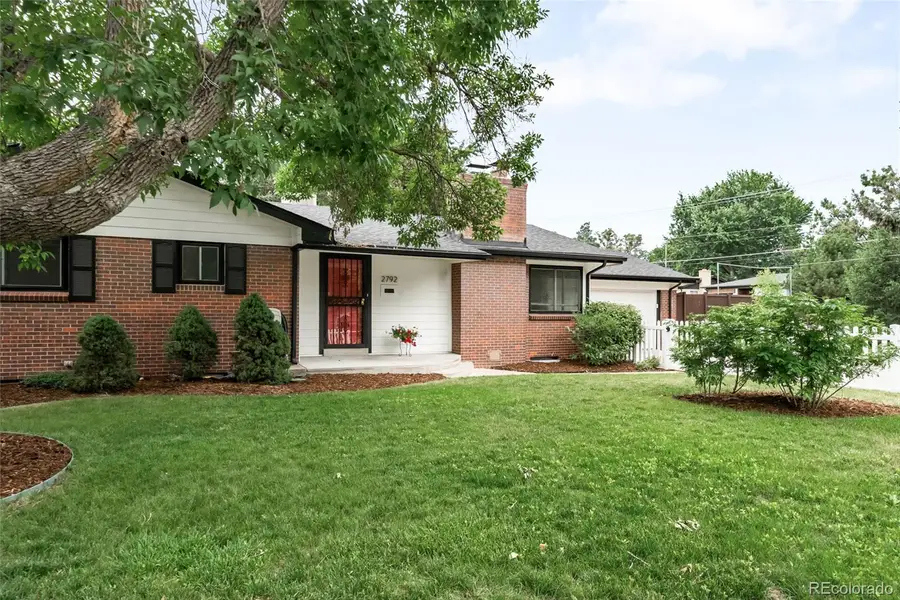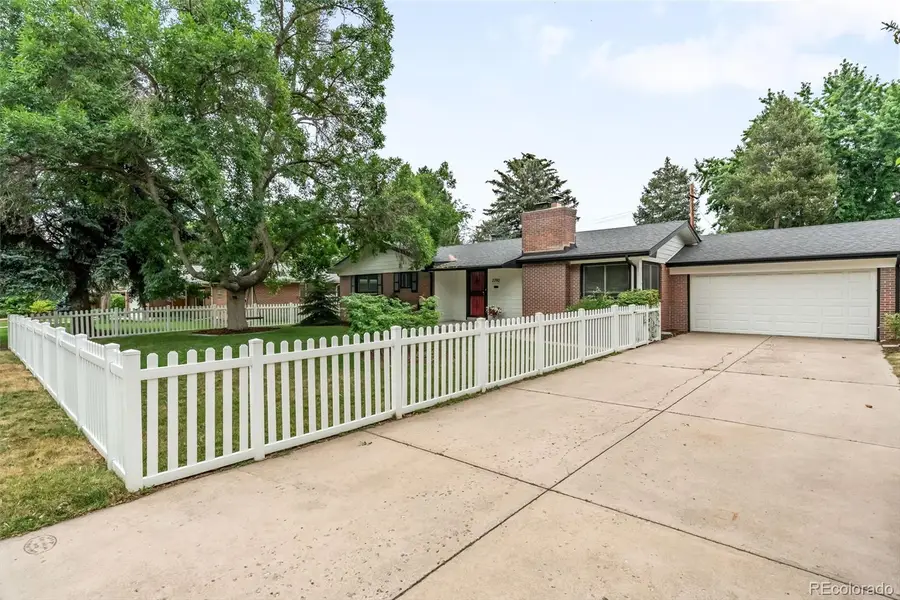2792 S Race Street, Denver, CO 80210
Local realty services provided by:Better Homes and Gardens Real Estate Kenney & Company



2792 S Race Street,Denver, CO 80210
$1,000,000
- 5 Beds
- 3 Baths
- 2,450 sq. ft.
- Single family
- Active
Listed by:kelley sudderthksudderth@milehimodern.com,720-469-1068
Office:milehimodern
MLS#:6397157
Source:ML
Price summary
- Price:$1,000,000
- Price per sq. ft.:$408.16
About this home
Poised within the Slavens School District and Cherry Hills Vista, this classic mid-century ranch pairs timeless character with modern comfort. Beautiful oak hardwood floors run underfoot throughout the main level, from a spacious living room warmed by a cozy brick fireplace to a sunlit dining area with outdoor connectivity. The kitchen impresses with all-white cabinetry and generous counterspace. Three sizable main-level bedrooms offer light-filled retreats. The finished basement expands the living space with a large rec room, wood-burning fireplace, oversized laundry room and ample storage. Outdoors, a professionally landscaped backyard beckons with a pergola-covered patio, raised garden beds and a storage shed — ideal for both relaxing and entertaining. Enjoy seamless access to Harvard Gulch Park, DU, local eateries, the light rail, I-25, downtown and DTC. With a two-car garage and a prime location, this home presents an exceptional opportunity in a coveted Denver neighborhood.
Contact an agent
Home facts
- Year built:1956
- Listing Id #:6397157
Rooms and interior
- Bedrooms:5
- Total bathrooms:3
- Full bathrooms:2
- Living area:2,450 sq. ft.
Heating and cooling
- Cooling:Evaporative Cooling
- Heating:Forced Air, Natural Gas
Structure and exterior
- Roof:Composition
- Year built:1956
- Building area:2,450 sq. ft.
- Lot area:0.2 Acres
Schools
- High school:Thomas Jefferson
- Middle school:Merrill
- Elementary school:Slavens E-8
Utilities
- Water:Public
- Sewer:Public Sewer
Finances and disclosures
- Price:$1,000,000
- Price per sq. ft.:$408.16
- Tax amount:$4,765 (2024)
New listings near 2792 S Race Street
- Coming Soon
 $215,000Coming Soon2 beds 1 baths
$215,000Coming Soon2 beds 1 baths710 S Clinton Street #11A, Denver, CO 80247
MLS# 5818113Listed by: KENTWOOD REAL ESTATE CITY PROPERTIES - New
 $425,000Active1 beds 1 baths801 sq. ft.
$425,000Active1 beds 1 baths801 sq. ft.3034 N High Street, Denver, CO 80205
MLS# 5424516Listed by: REDFIN CORPORATION - New
 $315,000Active2 beds 2 baths1,316 sq. ft.
$315,000Active2 beds 2 baths1,316 sq. ft.3855 S Monaco Street #173, Denver, CO 80237
MLS# 6864142Listed by: BARON ENTERPRISES INC - Open Sat, 11am to 1pmNew
 $350,000Active3 beds 3 baths1,888 sq. ft.
$350,000Active3 beds 3 baths1,888 sq. ft.1200 S Monaco St Parkway #24, Denver, CO 80224
MLS# 1754871Listed by: COLDWELL BANKER GLOBAL LUXURY DENVER - New
 $875,000Active6 beds 2 baths1,875 sq. ft.
$875,000Active6 beds 2 baths1,875 sq. ft.946 S Leyden Street, Denver, CO 80224
MLS# 4193233Listed by: YOUR CASTLE REAL ESTATE INC - Open Fri, 4 to 6pmNew
 $920,000Active2 beds 2 baths2,095 sq. ft.
$920,000Active2 beds 2 baths2,095 sq. ft.2090 Bellaire Street, Denver, CO 80207
MLS# 5230796Listed by: KENTWOOD REAL ESTATE CITY PROPERTIES - New
 $4,350,000Active6 beds 6 baths6,038 sq. ft.
$4,350,000Active6 beds 6 baths6,038 sq. ft.1280 S Gaylord Street, Denver, CO 80210
MLS# 7501242Listed by: VINTAGE HOMES OF DENVER, INC. - New
 $415,000Active2 beds 1 baths745 sq. ft.
$415,000Active2 beds 1 baths745 sq. ft.1760 Wabash Street, Denver, CO 80220
MLS# 8611239Listed by: DVX PROPERTIES LLC - Coming Soon
 $890,000Coming Soon4 beds 4 baths
$890,000Coming Soon4 beds 4 baths4020 Fenton Court, Denver, CO 80212
MLS# 9189229Listed by: TRAILHEAD RESIDENTIAL GROUP - Open Fri, 4 to 6pmNew
 $3,695,000Active6 beds 8 baths6,306 sq. ft.
$3,695,000Active6 beds 8 baths6,306 sq. ft.1018 S Vine Street, Denver, CO 80209
MLS# 1595817Listed by: LIV SOTHEBY'S INTERNATIONAL REALTY

