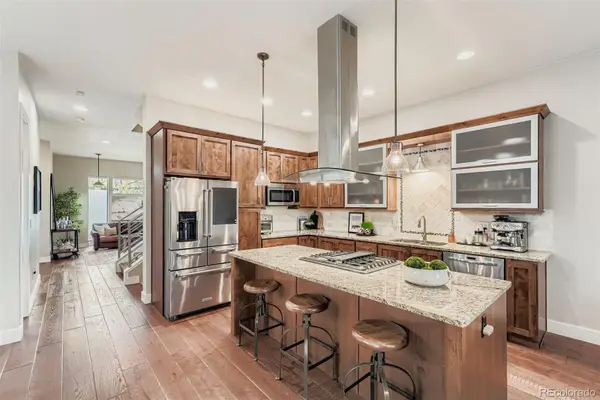2821 E Cedar Avenue #2, Denver, CO 80209
Local realty services provided by:Better Homes and Gardens Real Estate Kenney & Company
Listed by: robin lake, bob persichettirlake@livsothebysrealty.com,303-875-2246
Office: liv sotheby's international realty
MLS#:6449740
Source:ML
Price summary
- Price:$6,500,000
- Price per sq. ft.:$830.35
- Monthly HOA dues:$400
About this home
The gated Cherry Creek enclave of CEDAR LANE proudly showcases its crown jewel! One of the largest lots in the community proves to offer an experience unmatched by others. This substantial property creates an impression the moment you arrive. With a paved brick driveway, which converts to the only basketball court in Cedar Lane, and TWO CUSTOM GARAGES sure to impress any car aficionado with its ample parking for 6+ vehicles. Upon entering the estate, you are welcomed with 20' ceilings where walls of glass with automated treatments frame the homes OUTDOOR ENTERTAINMENT PAVILION steps from the POOL AND SPA. Summers will never be the same! The estate continues to impress with a MAIN FLOOR PRIMARY WING, MAIN FLOOR EXECUTIVE OFFICE with Miele coffee station, CHEF'S KITCHEN featuring a designer range hood, and an ELEVATOR TO ALL 3 LEVELS. The upper wing provides 3 sleeping quarters with one ensuite and an additional shared bath. Opposite is a billiard lounge which can accommodate a second home office or additional guest quarters, perfect for an au pair. Descend to the lower level and you will find Entertainment Paradise! The large theater television gives movie vibes while the bar outfits bubbles and brews. Get your "game on" in the arcade or improve your swing on the golf simulator. Retreat for wellness in the hot stone & Infrared cedar sauna after a focused work out in your home gym. Guests can find reprieve from the fun in either of the 2 additional bedrooms privately tucked away from the entertainment. This home's intelligent custom decisions include an Elan Automation System with control from cellular or Ipad panels. Time to venture out - walk or bike to Cherry Creek's most popular restaurants & shopping or enjoy nature at parks or on trails. This is Cherry Creek at its best! furniture is negotiable visit https://u.listvt.com/mls/186518761
Contact an agent
Home facts
- Year built:2021
- Listing ID #:6449740
Rooms and interior
- Bedrooms:7
- Total bathrooms:7
- Full bathrooms:4
- Half bathrooms:2
- Living area:7,828 sq. ft.
Heating and cooling
- Cooling:Central Air
- Heating:Forced Air
Structure and exterior
- Roof:Metal
- Year built:2021
- Building area:7,828 sq. ft.
- Lot area:0.24 Acres
Schools
- High school:South
- Middle school:Merrill
- Elementary school:Cory
Utilities
- Water:Public
- Sewer:Public Sewer
Finances and disclosures
- Price:$6,500,000
- Price per sq. ft.:$830.35
- Tax amount:$26,539 (2024)
New listings near 2821 E Cedar Avenue #2
- New
 $465,000Active3 beds 3 baths1,858 sq. ft.
$465,000Active3 beds 3 baths1,858 sq. ft.5290 Argonne Street, Denver, CO 80249
MLS# 2339225Listed by: KELLER WILLIAMS DTC - New
 $425,000Active1 beds 2 baths838 sq. ft.
$425,000Active1 beds 2 baths838 sq. ft.2960 Inca Street #208, Denver, CO 80202
MLS# 2971506Listed by: ICONIQUE REAL ESTATE, LLC - Coming Soon
 $1,199,000Coming Soon4 beds 4 baths
$1,199,000Coming Soon4 beds 4 baths3088 W 27th Avenue, Denver, CO 80211
MLS# 3221375Listed by: THRIVE REAL ESTATE GROUP - New
 $499,000Active2 beds 2 baths1,332 sq. ft.
$499,000Active2 beds 2 baths1,332 sq. ft.10926 W Texas Avenue, Denver, CO 80232
MLS# 3834634Listed by: KELLER WILLIAMS ADVANTAGE REALTY LLC - New
 $189,000Active-- beds 1 baths401 sq. ft.
$189,000Active-- beds 1 baths401 sq. ft.1376 N Pearl Street #312, Denver, CO 80203
MLS# 4384532Listed by: THRIVE REAL ESTATE GROUP - New
 $465,000Active3 beds 3 baths1,639 sq. ft.
$465,000Active3 beds 3 baths1,639 sq. ft.7505 W Yale Avenue #2703, Denver, CO 80227
MLS# 7796495Listed by: EXP REALTY, LLC - New
 $330,000Active2 beds 2 baths1,150 sq. ft.
$330,000Active2 beds 2 baths1,150 sq. ft.8500 E Jefferson Avenue #B, Denver, CO 80237
MLS# 8627314Listed by: ALTEA REAL ESTATE - New
 $415,000Active1 beds 1 baths736 sq. ft.
$415,000Active1 beds 1 baths736 sq. ft.664 Meade Street, Denver, CO 80204
MLS# 1563930Listed by: COMPASS - DENVER - New
 $450,000Active3 beds 2 baths1,907 sq. ft.
$450,000Active3 beds 2 baths1,907 sq. ft.5081 Lincoln Street, Denver, CO 80216
MLS# 2144967Listed by: WISDOM REAL ESTATE - New
 $649,900Active3 beds 2 baths1,757 sq. ft.
$649,900Active3 beds 2 baths1,757 sq. ft.925 N Lincoln Street #9D, Denver, CO 80203
MLS# 2182008Listed by: KELLER WILLIAMS REALTY DOWNTOWN LLC
