2900 S Adams Street, Denver, CO 80210
Local realty services provided by:Better Homes and Gardens Real Estate Kenney & Company
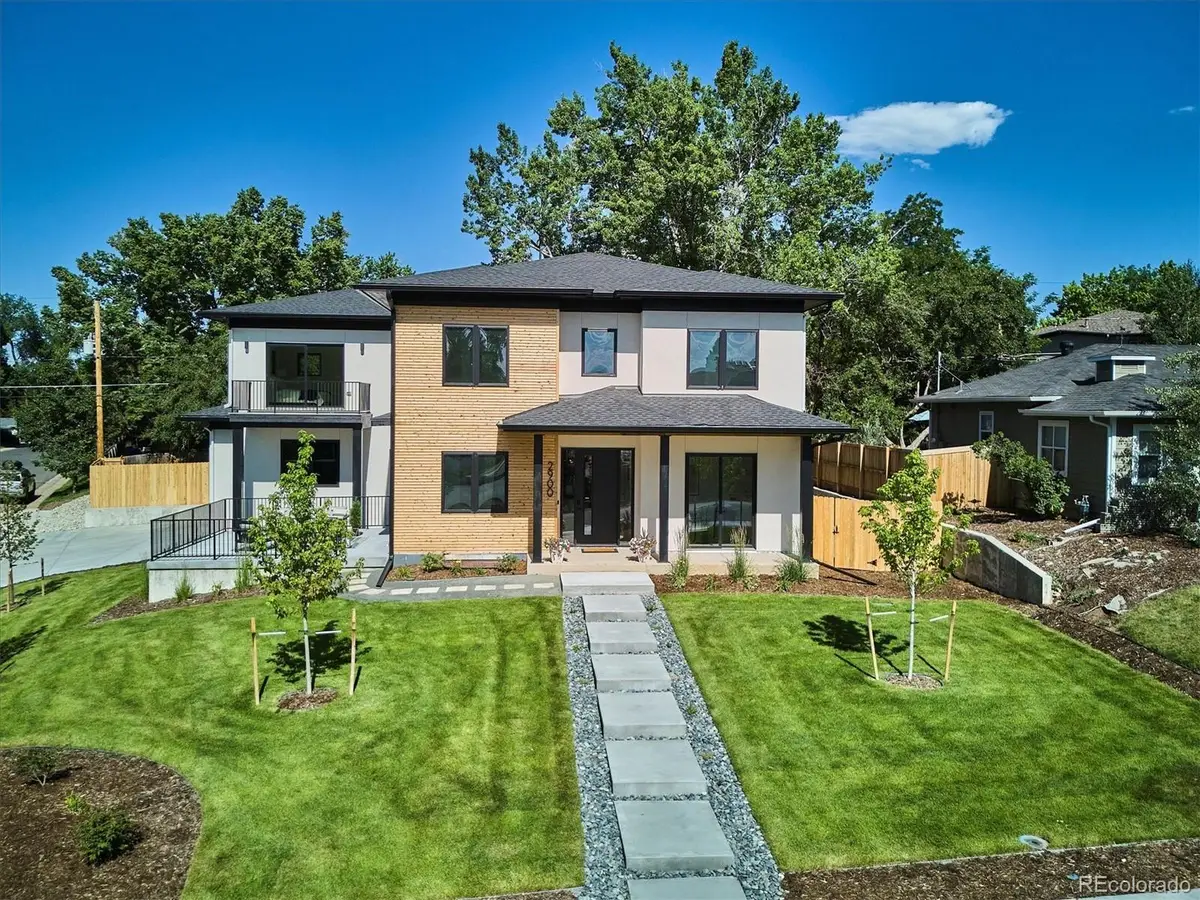
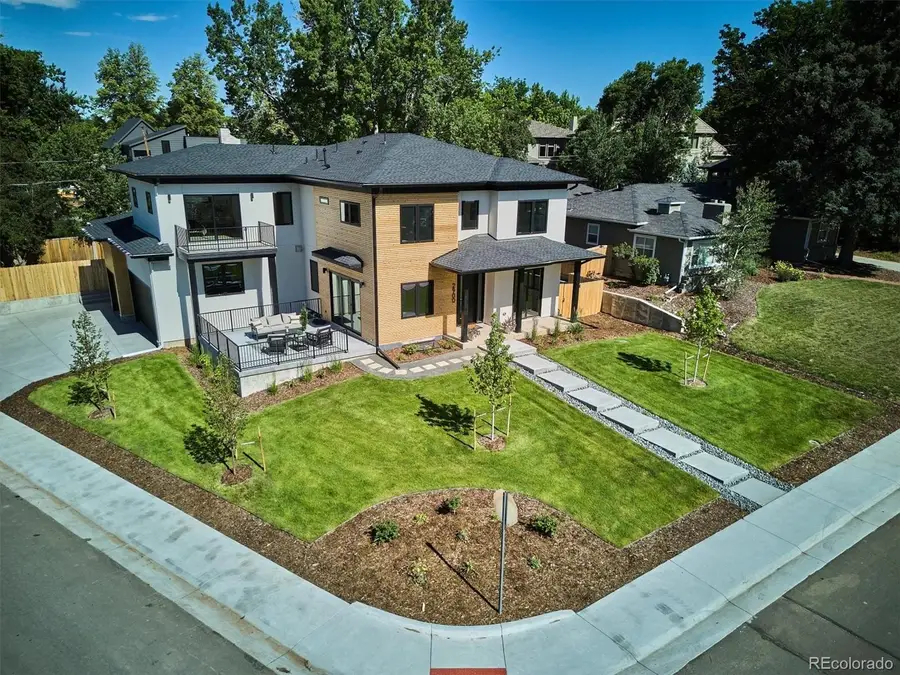
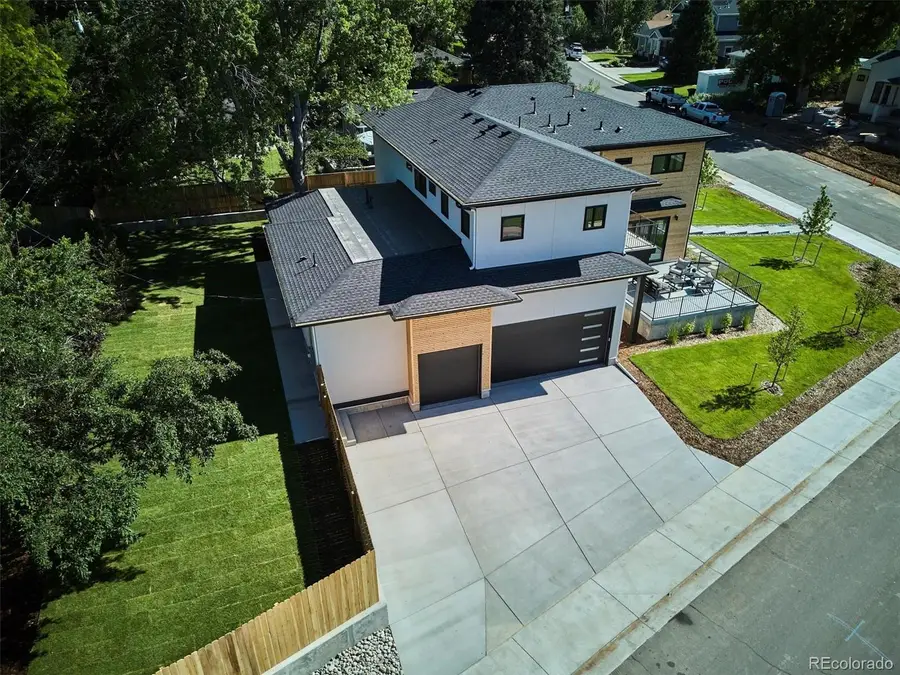
Listed by:timothy hancockhancockrealtyinc@gmail.com,720-900-9779
Office:hancock realty inc
MLS#:7517406
Source:ML
Price summary
- Price:$3,050,000
- Price per sq. ft.:$503.72
About this home
BRAND NEW CONSTRUCTION – MODERN LUXURY IN WELLSHIRE / SOUTHERN HILLS
Step into elevated living in one of Denver’s most sought-after neighborhoods. This brand-new, design-forward home blends modern elegance with comfort and smart functionality, offering 7 bedrooms + Den, 7 bathrooms, and over 6,000 finished square feet on a rare 11,600 sq ft corner lot. Zoned to the nationally acclaimed Slavens K–8 School, with convenient access to top private schools like Colorado Academy and Kent Denver. Built by locally trusted custom home builder, Grey Design Build.
Inside, the main level is an entertainer’s dream. The chef’s kitchen features an oversized 11’ island, custom cabinetry, Thermador appliance package, exquisite lighting, and a striking Turkish marble backsplash, all grounded in 9” wide-plank hardwood floors. The open-concept living room showcases a sleek 60” fireplace wrapped in natural stone and expansive folding doors that create seamless indoor-outdoor flow to your large back patio.
A standout feature is the main-floor au pair / in-law suite with private exterior access -ideal for multi-generational living or guests. You’ll also love the mudroom with built-in storage and the oversized 3.5-car garage with 14’ ceilings, perfect for a car lift and golf cart.
Upstairs, you’ll find four spacious bedrooms, each with its own ensuite bathroom. The primary suite is a true retreat, featuring a private balcony with mountain views, a steam shower, soaking tub, Brizo fixtures, heated tile floors, coffee/wine bar, and a walk-in closet with custom storage like no other. A dedicated laundry room completes the upper level.
The finished basement offers flexible living space with a large family room, stylish wet bar, two more bedrooms, a full bathroom with dual sinks, and a second laundry room.
This home is also built for the future with a fully integrated smart tech package: as below.
Contact an agent
Home facts
- Year built:2025
- Listing Id #:7517406
Rooms and interior
- Bedrooms:7
- Total bathrooms:7
- Full bathrooms:4
- Half bathrooms:1
- Living area:6,055 sq. ft.
Heating and cooling
- Cooling:Central Air
- Heating:Floor Furnace
Structure and exterior
- Roof:Composition
- Year built:2025
- Building area:6,055 sq. ft.
- Lot area:0.27 Acres
Schools
- High school:Thomas Jefferson
- Middle school:Merrill
- Elementary school:Slavens E-8
Utilities
- Water:Public
- Sewer:Public Sewer
Finances and disclosures
- Price:$3,050,000
- Price per sq. ft.:$503.72
- Tax amount:$3,544 (2024)
New listings near 2900 S Adams Street
- New
 $4,350,000Active6 beds 6 baths6,038 sq. ft.
$4,350,000Active6 beds 6 baths6,038 sq. ft.1280 S Gaylord Street, Denver, CO 80210
MLS# 7501242Listed by: VINTAGE HOMES OF DENVER, INC. - New
 $3,695,000Active6 beds 8 baths6,306 sq. ft.
$3,695,000Active6 beds 8 baths6,306 sq. ft.1018 S Vine Street, Denver, CO 80209
MLS# 1595817Listed by: LIV SOTHEBY'S INTERNATIONAL REALTY - New
 $320,000Active2 beds 2 baths1,607 sq. ft.
$320,000Active2 beds 2 baths1,607 sq. ft.7755 E Quincy Avenue #T68, Denver, CO 80237
MLS# 5705019Listed by: PORCHLIGHT REAL ESTATE GROUP - New
 $410,000Active1 beds 1 baths942 sq. ft.
$410,000Active1 beds 1 baths942 sq. ft.925 N Lincoln Street #6J-S, Denver, CO 80203
MLS# 6078000Listed by: NAV REAL ESTATE - New
 $280,000Active0.19 Acres
$280,000Active0.19 Acres3145 W Ada Place, Denver, CO 80219
MLS# 9683635Listed by: ENGEL & VOLKERS DENVER - New
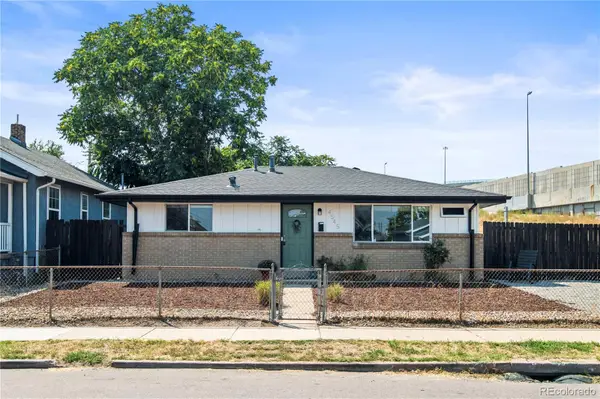 $472,900Active3 beds 2 baths943 sq. ft.
$472,900Active3 beds 2 baths943 sq. ft.4545 Lincoln Street, Denver, CO 80216
MLS# 9947105Listed by: COMPASS - DENVER - New
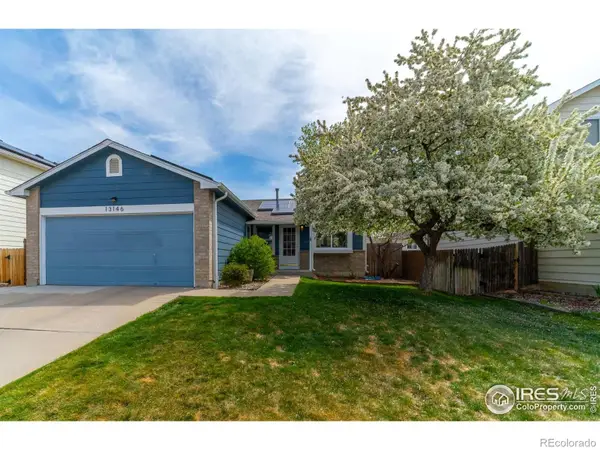 $549,500Active4 beds 2 baths1,784 sq. ft.
$549,500Active4 beds 2 baths1,784 sq. ft.13146 Raritan Court, Denver, CO 80234
MLS# IR1041394Listed by: TRAILRIDGE REALTY - Open Fri, 3 to 5pmNew
 $575,000Active2 beds 1 baths1,234 sq. ft.
$575,000Active2 beds 1 baths1,234 sq. ft.2692 S Quitman Street, Denver, CO 80219
MLS# 3892078Listed by: MILEHIMODERN - New
 $174,000Active1 beds 2 baths1,200 sq. ft.
$174,000Active1 beds 2 baths1,200 sq. ft.9625 E Center Avenue #10C, Denver, CO 80247
MLS# 4677310Listed by: LARK & KEY REAL ESTATE - New
 $425,000Active2 beds 1 baths816 sq. ft.
$425,000Active2 beds 1 baths816 sq. ft.1205 W 39th Avenue, Denver, CO 80211
MLS# 9272130Listed by: LPT REALTY
