2900 S Golden Way, Denver, CO 80227
Local realty services provided by:Better Homes and Gardens Real Estate Kenney & Company
2900 S Golden Way,Denver, CO 80227
$510,000
- 3 Beds
- 3 Baths
- - sq. ft.
- Single family
- Sold
Listed by:leslie monacoLmonaco@DenverRealEstate.com,720-273-6907
Office:kentwood real estate dtc, llc.
MLS#:3991950
Source:ML
Sorry, we are unable to map this address
Price summary
- Price:$510,000
About this home
Welcome to this beautifully preserved brick ranch nestled in Denver’s desirable Bear Valley neighborhood. Owned by the original owners, this property radiates pride of ownership & has been meticulously maintained. With 3 beds, 3 baths, & over 1700 sq ft of main level living space, this home is the perfect blend of timeless charm & thoughtful design. Step inside to find a bright, inviting living room complete w/ a classic brick fireplace & newer double-pane windows that flood the home w/ natural light. The home’s layout is open yet traditional, offering flexible spaces for everyday living & entertaining. The kitchen offers solid double stacked oak cabinetry & stainless steel appliances, while still preserving its mid-century character. Adjacent dining & living areas create a natural flow that makes entertaining easy & enjoyable. Each bedroom offers generous closet space, & the primary suite includes its own private full bathroom. The home features an additional 3/4 bath plus a convenient powder room, offering comfort & practicality for guests. The spacious unfinished basement is a clean, blank canvas that is ready to become a media room, guest suite, workshop, or additional storage. You’ll find that all the systems & finishes have been lovingly cared for over the years, a true rarity in homes of this era. Outside, enjoy a large 0.23-acre lot w/ mature landscaping, a peaceful fenced backyard, & a charming patio space. The oversized double car attached garage adds convenience from the Colorado weather. Located just steps from Traylor Elem (while the middle and high schools are each within about a mile). The Bear Valley neighborhood also offers easy access to scenic parks, walking trails, shopping, Highway 285, public transit, & a variety of local amenities which makes daily errands & weekend outings a breeze. This home is move-in ready yet full of potential for personalization. If you’re seeking a home w/ deep roots, impeccable care, & lasting quality this is it!
Contact an agent
Home facts
- Year built:1966
- Listing ID #:3991950
Rooms and interior
- Bedrooms:3
- Total bathrooms:3
- Full bathrooms:1
- Half bathrooms:1
Heating and cooling
- Cooling:Evaporative Cooling
- Heating:Hot Water, Radiant
Structure and exterior
- Roof:Composition
- Year built:1966
Schools
- High school:John F. Kennedy
- Middle school:DSST: College View
- Elementary school:Traylor Academy
Utilities
- Water:Public
- Sewer:Public Sewer
Finances and disclosures
- Price:$510,000
- Tax amount:$2,315 (2024)
New listings near 2900 S Golden Way
 $500,000Active-- beds -- baths
$500,000Active-- beds -- baths351-353 N Santa Fe Drive, Denver, CO 80223
MLS# 7353177Listed by: NOVELLA REAL ESTATE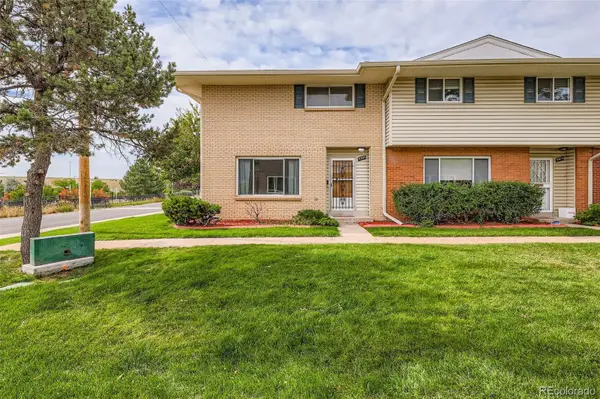 $350,000Active2 beds 3 baths1,408 sq. ft.
$350,000Active2 beds 3 baths1,408 sq. ft.3981 S Boston Street, Denver, CO 80237
MLS# 2466244Listed by: RE/MAX PROFESSIONALS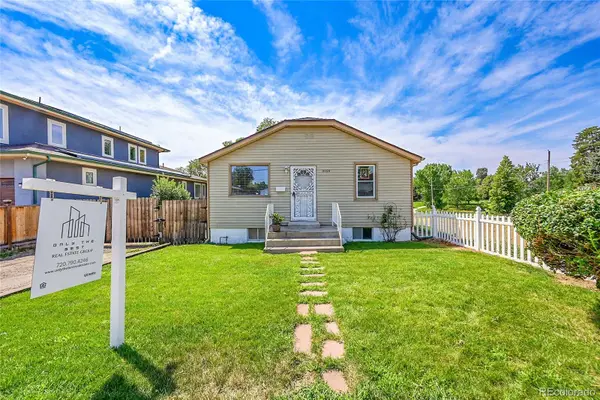 $427,900Active4 beds 1 baths1,596 sq. ft.
$427,900Active4 beds 1 baths1,596 sq. ft.3164 W Iowa Avenue, Denver, CO 80219
MLS# 9642824Listed by: LPT REALTY- Coming Soon
 $1,980,000Coming Soon4 beds 5 baths
$1,980,000Coming Soon4 beds 5 baths1021 S Elizabeth Street, Denver, CO 80209
MLS# 2198278Listed by: CORCORAN PERRY & CO. - Coming Soon
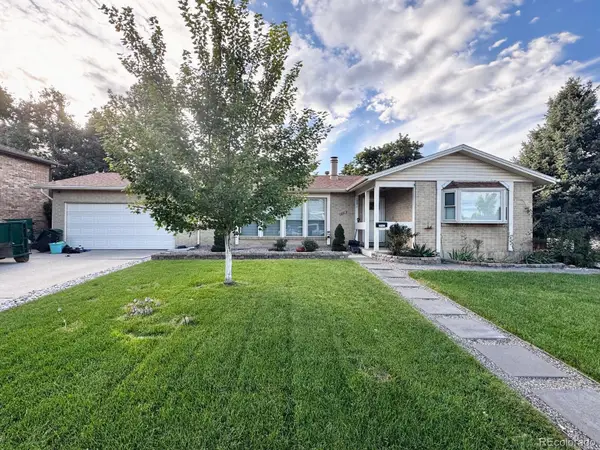 $519,000Coming Soon5 beds 3 baths
$519,000Coming Soon5 beds 3 baths14804 Maxwell Place, Denver, CO 80239
MLS# 5508347Listed by: KELLER WILLIAMS REALTY DOWNTOWN LLC - New
 $699,000Active4 beds 3 baths1,662 sq. ft.
$699,000Active4 beds 3 baths1,662 sq. ft.4831 W 10th Avenue, Denver, CO 80204
MLS# 6953669Listed by: MODUS REAL ESTATE - New
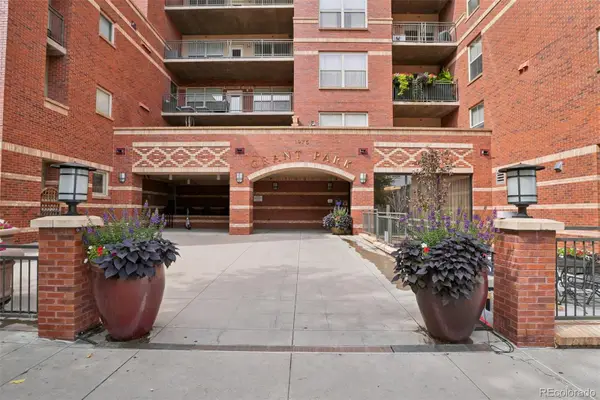 $349,900Active1 beds 2 baths670 sq. ft.
$349,900Active1 beds 2 baths670 sq. ft.1975 N Grant Street #515, Denver, CO 80203
MLS# 8111915Listed by: THRIVE REAL ESTATE GROUP - New
 $1,250,000Active4 beds 3 baths2,341 sq. ft.
$1,250,000Active4 beds 3 baths2,341 sq. ft.2717 E 11th Avenue, Denver, CO 80206
MLS# 8536245Listed by: RENEWED SPACES REAL ESTATE - Coming Soon
 $4,900,000Coming Soon5 beds 5 baths
$4,900,000Coming Soon5 beds 5 baths440 Monroe Street, Denver, CO 80206
MLS# 8730944Listed by: LIV SOTHEBY'S INTERNATIONAL REALTY - New
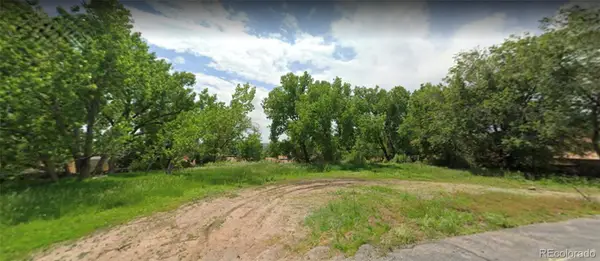 $425,000Active0.53 Acres
$425,000Active0.53 Acres7500 W Vassar Avenue, Denver, CO 80227
MLS# 5270057Listed by: CASABLANCA REALTY HOMES, LLC
