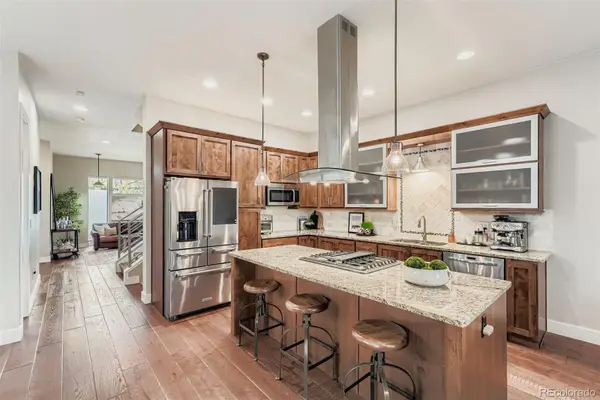2967 Olive Street, Denver, CO 80207
Local realty services provided by:Better Homes and Gardens Real Estate Kenney & Company
Listed by: yan kaminsky, donna kiddTeam@Landmarkcolorado.com,720-248-7653
Office: landmark residential brokerage
MLS#:9199177
Source:ML
Price summary
- Price:$529,000
- Price per sq. ft.:$536.51
About this home
Discover Denver's beloved Park Hill beauty. Brand new Furnace and water heater make this home ready for move-in and eliminate fear of unexpected high expenses down the road***Updated Throughout**** Stunning 3-bedroom, 2-bath mid-century residence with a refreshed stucco exterior that captivates from the moment you arrive. This exquisite home features an owner's suite complete with a generous walk-in closet and private, luxurious bath. ****** The open-concept living space, with its lustrous hardwood floors, seamlessly blends the great room and a state-of-the-art kitchen, ideal for both daily life and grand entertaining. The gourmet kitchen boasts gleaming granite countertops, premium stainless steel appliances, and elegant maple cabinets. All appliances, including the refrigerator, washer, and dryer, are included. Step out to an expansive backyard and covered patio, perfect for grilling, dining, and serene relaxation. Enjoy the benefits of newer double-pane windows and unparalleled access to downtown, Cherry Creek, Stapleton, Lowry, DIA, I-70, and all major Denver destinations. This is sophisticated city living at its finest.
Contact an agent
Home facts
- Year built:1952
- Listing ID #:9199177
Rooms and interior
- Bedrooms:3
- Total bathrooms:2
- Full bathrooms:1
- Living area:986 sq. ft.
Heating and cooling
- Heating:Forced Air, Natural Gas
Structure and exterior
- Roof:Composition
- Year built:1952
- Building area:986 sq. ft.
- Lot area:0.14 Acres
Schools
- High school:George Washington
- Middle school:Denver Discovery
- Elementary school:Smith Renaissance
Utilities
- Water:Public
- Sewer:Public Sewer
Finances and disclosures
- Price:$529,000
- Price per sq. ft.:$536.51
- Tax amount:$2,394 (2024)
New listings near 2967 Olive Street
- New
 $465,000Active3 beds 3 baths1,858 sq. ft.
$465,000Active3 beds 3 baths1,858 sq. ft.5290 Argonne Street, Denver, CO 80249
MLS# 2339225Listed by: KELLER WILLIAMS DTC - New
 $425,000Active1 beds 2 baths838 sq. ft.
$425,000Active1 beds 2 baths838 sq. ft.2960 Inca Street #208, Denver, CO 80202
MLS# 2971506Listed by: ICONIQUE REAL ESTATE, LLC - Coming Soon
 $1,199,000Coming Soon4 beds 4 baths
$1,199,000Coming Soon4 beds 4 baths3088 W 27th Avenue, Denver, CO 80211
MLS# 3221375Listed by: THRIVE REAL ESTATE GROUP - New
 $499,000Active2 beds 2 baths1,332 sq. ft.
$499,000Active2 beds 2 baths1,332 sq. ft.10926 W Texas Avenue, Denver, CO 80232
MLS# 3834634Listed by: KELLER WILLIAMS ADVANTAGE REALTY LLC - New
 $189,000Active-- beds 1 baths401 sq. ft.
$189,000Active-- beds 1 baths401 sq. ft.1376 N Pearl Street #312, Denver, CO 80203
MLS# 4384532Listed by: THRIVE REAL ESTATE GROUP - New
 $465,000Active3 beds 3 baths1,639 sq. ft.
$465,000Active3 beds 3 baths1,639 sq. ft.7505 W Yale Avenue #2703, Denver, CO 80227
MLS# 7796495Listed by: EXP REALTY, LLC - New
 $330,000Active2 beds 2 baths1,150 sq. ft.
$330,000Active2 beds 2 baths1,150 sq. ft.8500 E Jefferson Avenue #B, Denver, CO 80237
MLS# 8627314Listed by: ALTEA REAL ESTATE - New
 $415,000Active1 beds 1 baths736 sq. ft.
$415,000Active1 beds 1 baths736 sq. ft.664 Meade Street, Denver, CO 80204
MLS# 1563930Listed by: COMPASS - DENVER - New
 $450,000Active3 beds 2 baths1,907 sq. ft.
$450,000Active3 beds 2 baths1,907 sq. ft.5081 Lincoln Street, Denver, CO 80216
MLS# 2144967Listed by: WISDOM REAL ESTATE - New
 $649,900Active3 beds 2 baths1,757 sq. ft.
$649,900Active3 beds 2 baths1,757 sq. ft.925 N Lincoln Street #9D, Denver, CO 80203
MLS# 2182008Listed by: KELLER WILLIAMS REALTY DOWNTOWN LLC
