300 W 11th Avenue #15F, Denver, CO 80204
Local realty services provided by:Better Homes and Gardens Real Estate Kenney & Company
300 W 11th Avenue #15F,Denver, CO 80204
$525,000
- 2 Beds
- 2 Baths
- 1,533 sq. ft.
- Condominium
- Active
Listed by:jon bastoneJBastone@Livsothebysrealty.com,303-875-7361
Office:liv sotheby's international realty
MLS#:6639623
Source:ML
Price summary
- Price:$525,000
- Price per sq. ft.:$342.47
- Monthly HOA dues:$992
About this home
Soaring Style & Serene City Living in the Heart of Denver
Welcome to Unit 15F in the iconic Pado Building, a rare gem perched above the vibrant Golden Triangle—one of Denver’s most artistic and walkable neighborhoods. This 2-bedroom, 2-bathroom condo boasts an open floor plan bathed in natural light, perfectly framed by jaw-dropping views of downtown Denver and the majestic Rocky Mountains.
Enjoy the peaceful retreat of a quiet, contemporary building, while being just steps from cultural powerhouses like the Denver Art Museum, Civic Center Park, and the Theater District. Whether you're catching a show, browsing galleries, or meeting friends for brunch, it’s all just outside your front door.
Inside, the expansive living space is perfect for entertaining or unwinding after a day in the city. The primary suite offers a relaxing escape, complete with a spa-like bathroom featuring a luxurious soaking tub—ideal for recharging in style.
You'll also love the 2 side-by-side parking spots (a true downtown luxury) and a generous storage unit located on the same floor for added convenience.
Need a midday pick-me-up? Grab a latte from the onsite coffee shop or find inspiration in the in-house art gallery—yes, really! Plus, you’re just minutes from Washington Park, Cherry Creek, and the Cherry Creek Trail for biking, strolling, or soaking up Colorado sunshine.
Unit 15F is where urban sophistication meets everyday ease—and it’s ready to welcome you home.
Contact an agent
Home facts
- Year built:2001
- Listing ID #:6639623
Rooms and interior
- Bedrooms:2
- Total bathrooms:2
- Full bathrooms:2
- Living area:1,533 sq. ft.
Heating and cooling
- Cooling:Central Air
- Heating:Forced Air, Natural Gas
Structure and exterior
- Year built:2001
- Building area:1,533 sq. ft.
Schools
- High school:West
- Middle school:Strive Westwood
- Elementary school:Greenlee
Utilities
- Water:Public
- Sewer:Public Sewer
Finances and disclosures
- Price:$525,000
- Price per sq. ft.:$342.47
- Tax amount:$3,227 (2024)
New listings near 300 W 11th Avenue #15F
- Coming Soon
 $2,275,000Coming Soon4 beds 5 baths
$2,275,000Coming Soon4 beds 5 baths684 S Gaylord Street, Denver, CO 80209
MLS# 1700259Listed by: MILEHIMODERN - New
 $650,000Active2 beds 3 baths1,304 sq. ft.
$650,000Active2 beds 3 baths1,304 sq. ft.910 W 40th Avenue, Denver, CO 80211
MLS# 1905073Listed by: LIV SOTHEBY'S INTERNATIONAL REALTY - New
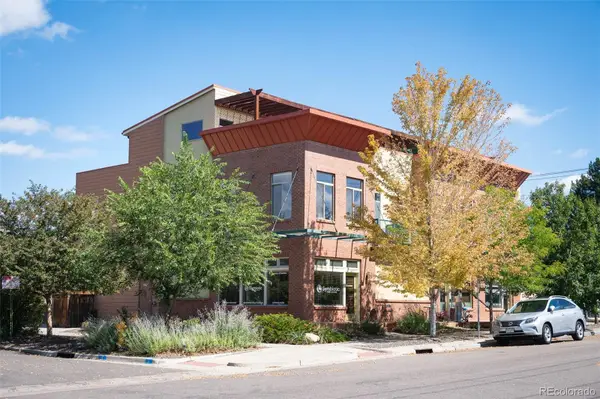 $890,000Active3 beds 4 baths2,875 sq. ft.
$890,000Active3 beds 4 baths2,875 sq. ft.2401 E 28th Avenue, Denver, CO 80205
MLS# 2422568Listed by: WEST AND MAIN HOMES INC - Coming Soon
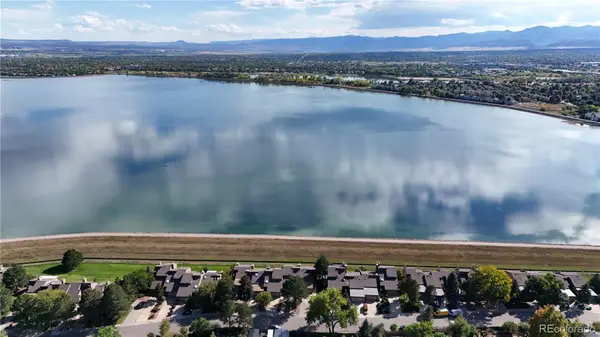 $874,900Coming Soon2 beds 3 baths
$874,900Coming Soon2 beds 3 baths7080 W Stetson Place #19, Littleton, CO 80123
MLS# 3019337Listed by: STERLING REAL ESTATE GROUP INC - New
 $385,000Active3 beds 2 baths1,372 sq. ft.
$385,000Active3 beds 2 baths1,372 sq. ft.257 Hazel Court, Denver, CO 80219
MLS# 3147519Listed by: KELLER WILLIAMS REALTY DOWNTOWN LLC - Coming Soon
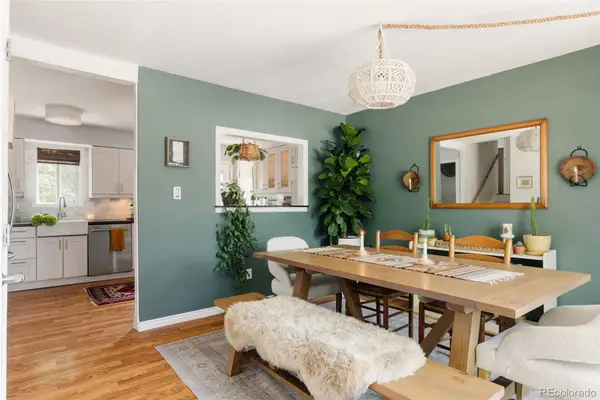 $540,000Coming Soon3 beds 2 baths
$540,000Coming Soon3 beds 2 baths4644 S Garland Way, Littleton, CO 80123
MLS# 3382579Listed by: HATCH REALTY, LLC - New
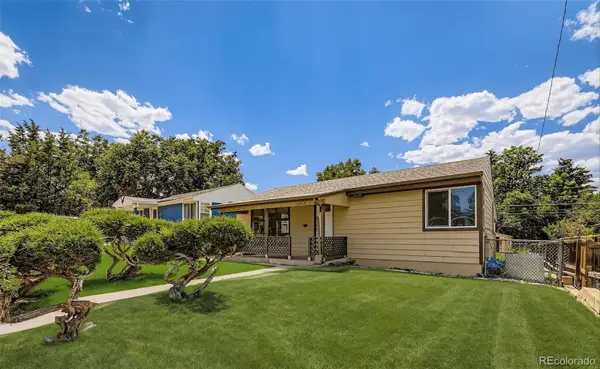 $499,900Active4 beds 2 baths1,702 sq. ft.
$499,900Active4 beds 2 baths1,702 sq. ft.235 S Stuart Street, Denver, CO 80219
MLS# 5395159Listed by: FORTALEZA REALTY LLC - Coming Soon
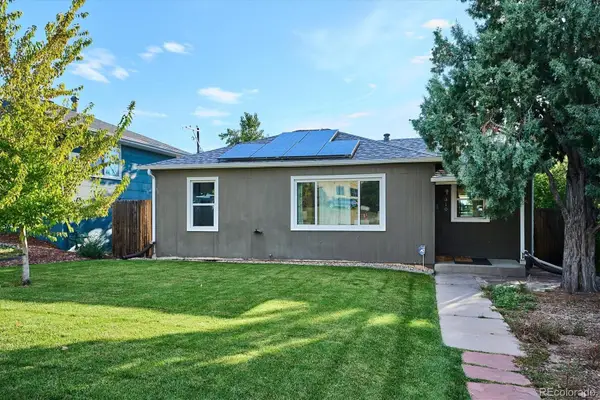 $415,000Coming Soon3 beds 1 baths
$415,000Coming Soon3 beds 1 baths310 King Street, Denver, CO 80219
MLS# 9966667Listed by: DENVER HOMES - New
 $200,000Active2 beds 1 baths833 sq. ft.
$200,000Active2 beds 1 baths833 sq. ft.5995 W Hampden Avenue #14J, Denver, CO 80227
MLS# 8359601Listed by: EXIT REALTY DTC, CHERRY CREEK, PIKES PEAK. - Coming Soon
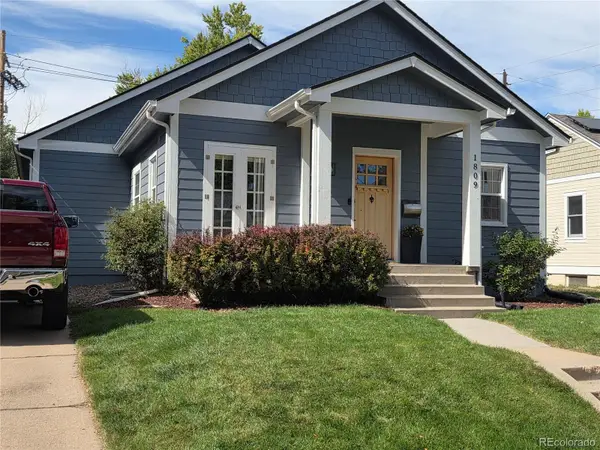 $1,250,000Coming Soon4 beds 4 baths
$1,250,000Coming Soon4 beds 4 baths1809 S Williams Street, Denver, CO 80210
MLS# 8625965Listed by: MB SANDI HEWINS & ASSOCIATES INC
