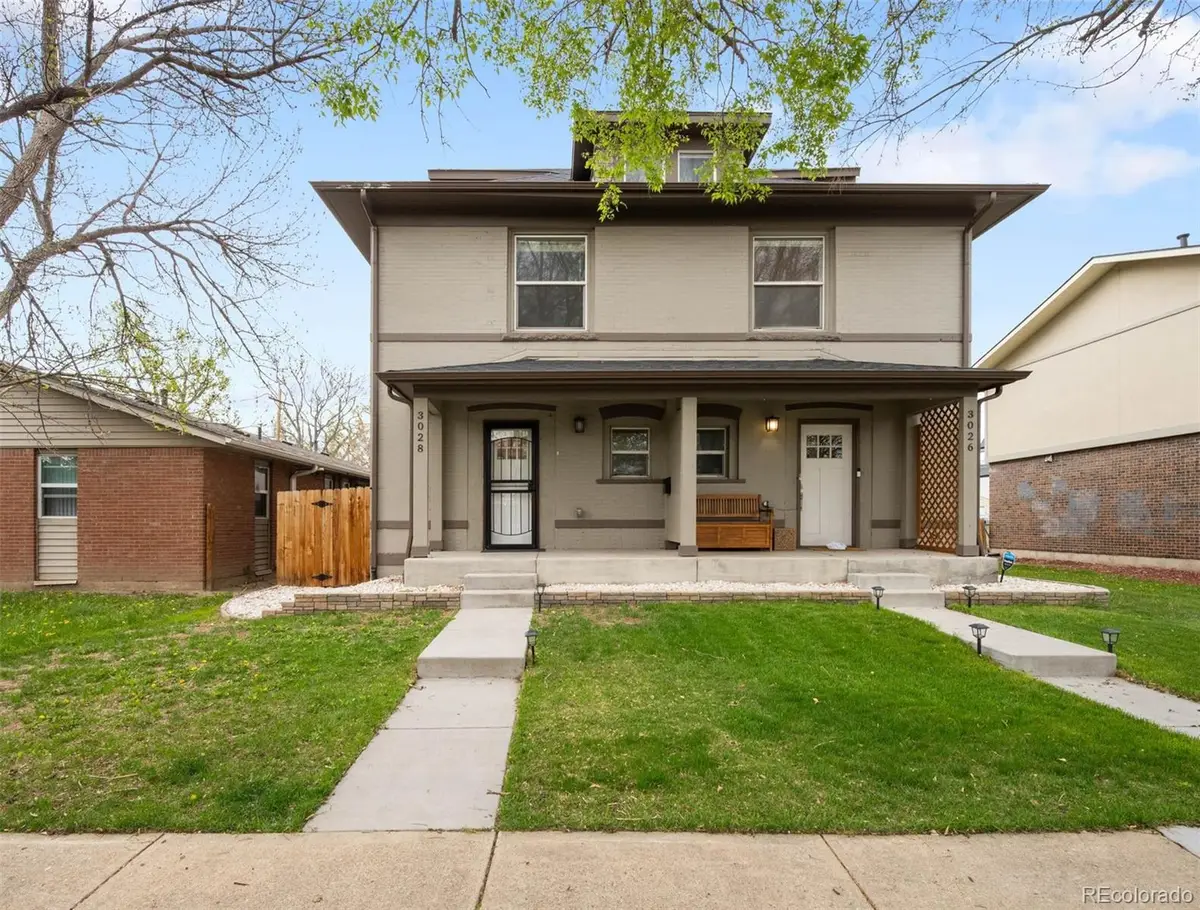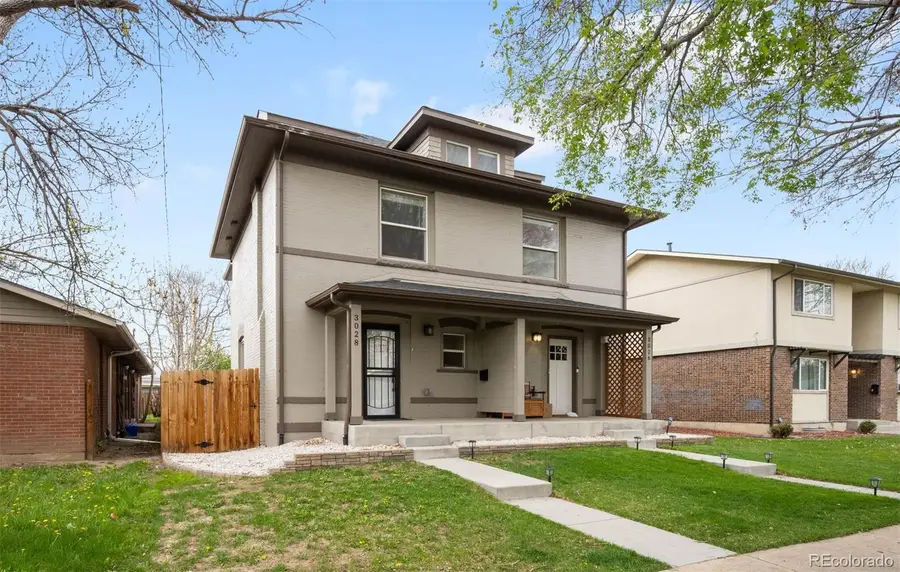3028 N Gilpin Street, Denver, CO 80205
Local realty services provided by:Better Homes and Gardens Real Estate Kenney & Company



Listed by:casey millercmiller@livsothebysrealty.com,720-201-2755
Office:liv sotheby's international realty
MLS#:3801737
Source:ML
Price summary
- Price:$689,000
- Price per sq. ft.:$282.96
About this home
You must see this attractive 3-story Denver Square! This property was painstakingly remodeled down to the studs by a licensed contractor (hired by the prior owner) with new systems and permits pulled at that time. This half-duplex lives large with 3 generous bedrooms (all with en-suite attached baths) and 4 total bathrooms spread out over 3 levels plus an unfinished basement with tons of storage. Entering this unique home, you immediately notice the gorgeous exposed-brick accent wall, wood floors and decorative fireplace. The main level has an entirely open feel with tall ceilings and upgraded windows throughout. The kitchen is tastefully updated with granite countertops, stainless appliances and is open to the dining room and main living area with an eat-in bar – easily socialize with your family and friends while you cook and entertain! This home is so clean, bright and airy with fresh designer paint colors (Benjamin Moore Steam and Chantilly Lace) and dimmable LED recessed lighting throughout the property. Convenient full-sized second-level laundry. Enjoy the spacious primary walk-in closet! See the floorplans in MLS. The third level has another spacious 3rd bedroom with a nice attached full bath plus a large bonus rec/media/play room or use it as a large office or even as a potential 4th bedroom! The fully fenced back yard is huge (4,100+ft lot) with plenty of room for a garden, playset, firepit and/or patio. 1 car detached garage. Enjoy living just steps away from many neighborhood conveniences and hot spots ... Whit’s End Restaurant is fantastic and right around the corner! Fuller Park, with its Dedicated Dog Park, is only a block and a half away from this beautiful home and Denver’s largest park (City Park), the Denver Zoo and the Museum of Nature and Science are mere moments away! Bike downtown in minutes! Enjoy all that Denver has to offer in this turn-key updated Denver Square that’s ready for immediate occupancy by its next lucky owner.
Contact an agent
Home facts
- Year built:1904
- Listing Id #:3801737
Rooms and interior
- Bedrooms:3
- Total bathrooms:4
- Full bathrooms:3
- Half bathrooms:1
- Living area:2,435 sq. ft.
Heating and cooling
- Cooling:Central Air
- Heating:Forced Air, Natural Gas
Structure and exterior
- Roof:Composition
- Year built:1904
- Building area:2,435 sq. ft.
- Lot area:0.09 Acres
Schools
- High school:Manual
- Middle school:Bruce Randolph
- Elementary school:Cole Arts And Science Academy
Utilities
- Water:Public
- Sewer:Public Sewer
Finances and disclosures
- Price:$689,000
- Price per sq. ft.:$282.96
- Tax amount:$4,261 (2024)
New listings near 3028 N Gilpin Street
- Coming Soon
 $215,000Coming Soon2 beds 1 baths
$215,000Coming Soon2 beds 1 baths710 S Clinton Street #11A, Denver, CO 80247
MLS# 5818113Listed by: KENTWOOD REAL ESTATE CITY PROPERTIES - New
 $425,000Active1 beds 1 baths801 sq. ft.
$425,000Active1 beds 1 baths801 sq. ft.3034 N High Street, Denver, CO 80205
MLS# 5424516Listed by: REDFIN CORPORATION - New
 $315,000Active2 beds 2 baths1,316 sq. ft.
$315,000Active2 beds 2 baths1,316 sq. ft.3855 S Monaco Street #173, Denver, CO 80237
MLS# 6864142Listed by: BARON ENTERPRISES INC - Open Sat, 11am to 1pmNew
 $350,000Active3 beds 3 baths1,888 sq. ft.
$350,000Active3 beds 3 baths1,888 sq. ft.1200 S Monaco St Parkway #24, Denver, CO 80224
MLS# 1754871Listed by: COLDWELL BANKER GLOBAL LUXURY DENVER - New
 $875,000Active6 beds 2 baths1,875 sq. ft.
$875,000Active6 beds 2 baths1,875 sq. ft.946 S Leyden Street, Denver, CO 80224
MLS# 4193233Listed by: YOUR CASTLE REAL ESTATE INC - Open Fri, 4 to 6pmNew
 $920,000Active2 beds 2 baths2,095 sq. ft.
$920,000Active2 beds 2 baths2,095 sq. ft.2090 Bellaire Street, Denver, CO 80207
MLS# 5230796Listed by: KENTWOOD REAL ESTATE CITY PROPERTIES - New
 $4,350,000Active6 beds 6 baths6,038 sq. ft.
$4,350,000Active6 beds 6 baths6,038 sq. ft.1280 S Gaylord Street, Denver, CO 80210
MLS# 7501242Listed by: VINTAGE HOMES OF DENVER, INC. - New
 $415,000Active2 beds 1 baths745 sq. ft.
$415,000Active2 beds 1 baths745 sq. ft.1760 Wabash Street, Denver, CO 80220
MLS# 8611239Listed by: DVX PROPERTIES LLC - Coming Soon
 $890,000Coming Soon4 beds 4 baths
$890,000Coming Soon4 beds 4 baths4020 Fenton Court, Denver, CO 80212
MLS# 9189229Listed by: TRAILHEAD RESIDENTIAL GROUP - Open Fri, 4 to 6pmNew
 $3,695,000Active6 beds 8 baths6,306 sq. ft.
$3,695,000Active6 beds 8 baths6,306 sq. ft.1018 S Vine Street, Denver, CO 80209
MLS# 1595817Listed by: LIV SOTHEBY'S INTERNATIONAL REALTY

