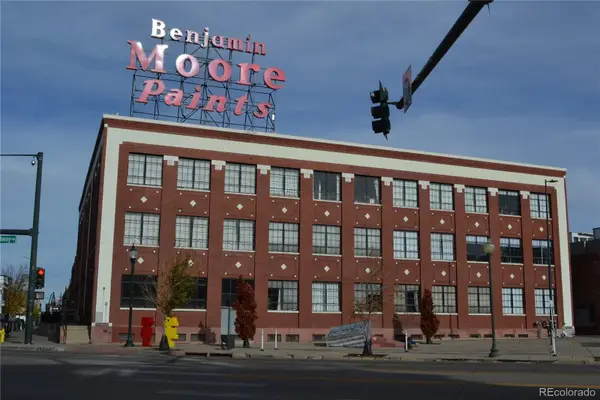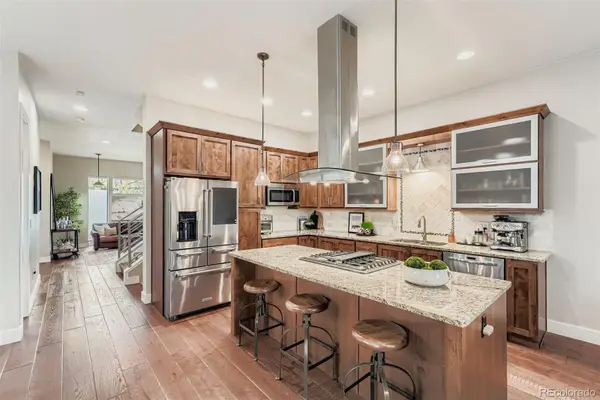3040 S Dexter Way, Denver, CO 80222
Local realty services provided by:Better Homes and Gardens Real Estate Kenney & Company
Listed by: stock jonekosstockjonekos@gmail.com
Office: kentwood real estate cherry creek
MLS#:7594547
Source:ML
Price summary
- Price:$950,000
- Price per sq. ft.:$314.26
About this home
Fresh interior paint. The house sparkles. Ready for a new owner to enjoy. Mid-Century Elegance Meets Modern Comfort - Blending mid-century modern architecture with contemporary updates, this beautifully remodeled five-bedroom, four-bath residence offers a lifestyle of style, comfort, and versatility. A major renovation and thoughtful addition completed in 2019 transformed the home into a stunning showcase of design and function, complete with high-end finishes throughout. The open-plan layout flows effortlessly, with polished wood floors, abundant natural light, and a seamless connection between living, dining, and kitchen spaces. A warming central fireplace in the family room adds both ambience and year-round comfort. The modern kitchen is the true heart of the home, boasting quartz countertops, stainless steel appliances, a generous pantry, and pendant lighting over the central breakfast bar—perfect for casual mornings or entertaining guests. Just off the garage, a hidden mudroom adds a practical touch to the sleek design. The private primary suite provides a serene retreat, thoughtfully separated from the guest bedrooms for quiet and comfort. On the lower level, a beautifully finished basement expands the home’s possibilities with a large family/media room, plus a private guest retreat that offers comfort and seclusion for visitors or extended family. Outdoors, expansive grounds create a rare sense of peace within the city. A large covered outdoor dining area flows directly from the ground floor. It’s the ultimate setting for entertaining, al fresco meals, or simply relaxing while taking in the landscaped surroundings. From its neat, pristine presentation to its thoughtful layout, every detail of this home has been carefully designed to enrich daily living while offering endless opportunities for entertaining. This is more than a house—it’s a lifestyle, ready to welcome its next chapter. Financing incentives are available on this property from SIRVA Mortgage.
Contact an agent
Home facts
- Year built:1951
- Listing ID #:7594547
Rooms and interior
- Bedrooms:5
- Total bathrooms:4
- Full bathrooms:1
- Half bathrooms:1
- Living area:3,023 sq. ft.
Heating and cooling
- Cooling:Central Air
- Heating:Forced Air
Structure and exterior
- Roof:Composition
- Year built:1951
- Building area:3,023 sq. ft.
- Lot area:0.27 Acres
Schools
- High school:Thomas Jefferson
- Middle school:Hamilton
- Elementary school:Bradley
Utilities
- Sewer:Public Sewer
Finances and disclosures
- Price:$950,000
- Price per sq. ft.:$314.26
- Tax amount:$5,076 (2024)
New listings near 3040 S Dexter Way
- New
 $625,000Active2 beds 2 baths1,520 sq. ft.
$625,000Active2 beds 2 baths1,520 sq. ft.1209 S Pennsylvania Street, Denver, CO 80210
MLS# 1891228Listed by: HOLLERMEIER REALTY - New
 $375,000Active1 beds 1 baths819 sq. ft.
$375,000Active1 beds 1 baths819 sq. ft.2500 Walnut Street #306, Denver, CO 80205
MLS# 2380483Listed by: K.O. REAL ESTATE - New
 $699,990Active2 beds 2 baths1,282 sq. ft.
$699,990Active2 beds 2 baths1,282 sq. ft.4157 Wyandot Street, Denver, CO 80211
MLS# 6118631Listed by: KELLER WILLIAMS REALTY DOWNTOWN LLC - New
 $465,000Active3 beds 3 baths1,858 sq. ft.
$465,000Active3 beds 3 baths1,858 sq. ft.5290 Argonne Street, Denver, CO 80249
MLS# 2339225Listed by: KELLER WILLIAMS DTC - New
 $425,000Active1 beds 2 baths838 sq. ft.
$425,000Active1 beds 2 baths838 sq. ft.2960 Inca Street #208, Denver, CO 80202
MLS# 2971506Listed by: ICONIQUE REAL ESTATE, LLC - Coming Soon
 $1,199,000Coming Soon4 beds 4 baths
$1,199,000Coming Soon4 beds 4 baths3088 W 27th Avenue, Denver, CO 80211
MLS# 3221375Listed by: THRIVE REAL ESTATE GROUP - New
 $499,000Active2 beds 2 baths1,332 sq. ft.
$499,000Active2 beds 2 baths1,332 sq. ft.10926 W Texas Avenue, Denver, CO 80232
MLS# 3834634Listed by: KELLER WILLIAMS ADVANTAGE REALTY LLC - New
 $189,000Active-- beds 1 baths401 sq. ft.
$189,000Active-- beds 1 baths401 sq. ft.1376 N Pearl Street #312, Denver, CO 80203
MLS# 4384532Listed by: THRIVE REAL ESTATE GROUP - New
 $465,000Active3 beds 3 baths1,958 sq. ft.
$465,000Active3 beds 3 baths1,958 sq. ft.7505 W Yale Avenue #2703, Denver, CO 80227
MLS# 7796495Listed by: EXP REALTY, LLC - New
 $330,000Active2 beds 2 baths1,150 sq. ft.
$330,000Active2 beds 2 baths1,150 sq. ft.8500 E Jefferson Avenue #B, Denver, CO 80237
MLS# 8627314Listed by: ALTEA REAL ESTATE
