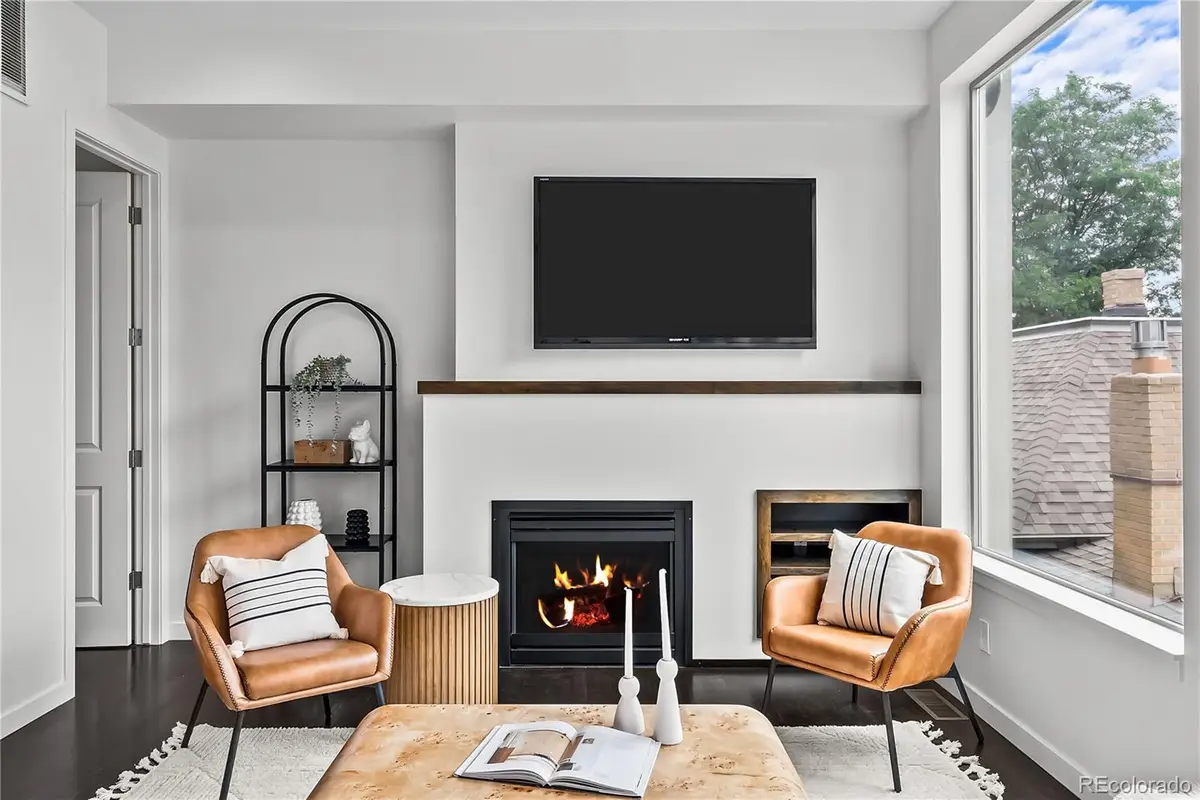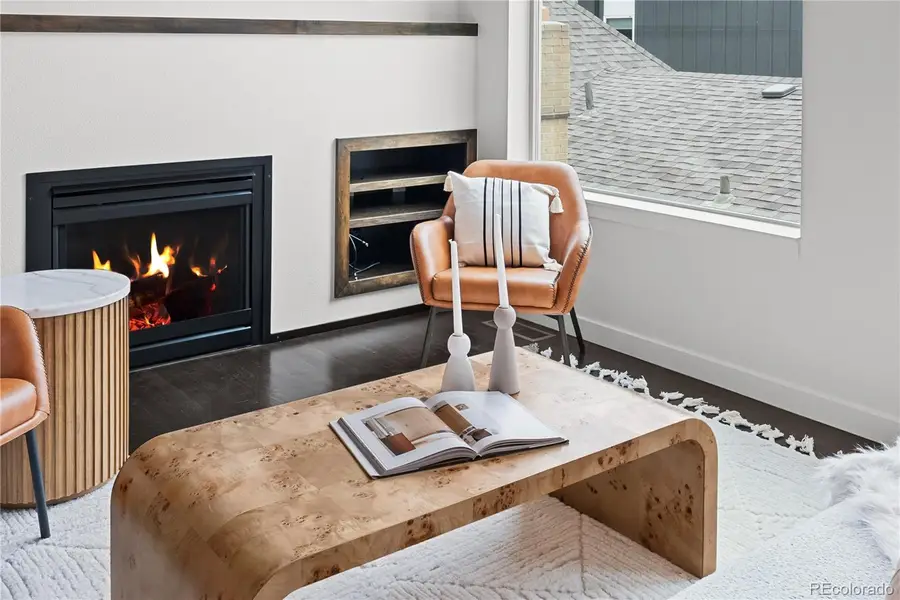3131 Vallejo Street, Denver, CO 80211
Local realty services provided by:Better Homes and Gardens Real Estate Kenney & Company



3131 Vallejo Street,Denver, CO 80211
$750,000
- 2 Beds
- 3 Baths
- 1,312 sq. ft.
- Townhouse
- Pending
Listed by:meg everettmeg@elitehomepartnersco.com,303-551-4415
Office:keller williams integrity real estate llc.
MLS#:4700000
Source:ML
Price summary
- Price:$750,000
- Price per sq. ft.:$571.65
About this home
Welcome to 3131 Vallejo Street — a modern and beautifully designed townhome located in the heart of Denver’s vibrant Lower Highlands (LoHi) neighborhood. This 2-bedroom, 3-bathroom home offers a spacious, open-concept layout with soaring 10-foot ceilings, upscale finishes, and a warm, inviting feel throughout. As you approach, you’re greeted by a charming front planter with a built-in water spout, perfect for gardening enthusiasts. Step inside to a welcoming entryway with a coat closet, leading down to a private lower-level suite complete with a full bathroom, walk-in closet. Steps outside of the bedroom is your stackable washer and dryer. Upstairs, the main living space is an entertainer’s dream. The kitchen features sleek Chroma Quartz slab countertops, soft-close/self-rising cabinets, bar seating, and a full pantry. The light-filled living room boasts a gas fireplace and flows seamlessly into the dining area, along with a convenient powder bath for guests. The main-level primary suite includes a large walk-in closet and a luxurious en-suite bath with dual vanities and a private water closet, it is also wired for sound. Up top, escape to your private 455 sq ft rooftop deck with incredible mountain and city views. It’s hot tub-ready and fully equipped with a gas line for grilling, water hookup, and wired sound system—ideal for relaxing or entertaining under the stars. The rare oversized 2-car attached garage offers plenty of room for bikes, outdoor gear, and storage, plus an insulated hose hookup—ideal for cleaning off your garage or adventure equipment. The location is unbeatable location - just steps from Bar Dough, Highland Tap & Burger, Uncle, and dozens of other acclaimed restaurants, coffee shops, and boutiques. Easy access to Hirshorn Park, biking trails, downtown, and I-25 for a quick escape to the mountains. Don't miss out on this opportunity to own this perfectly located and well designed townhome!
Contact an agent
Home facts
- Year built:2011
- Listing Id #:4700000
Rooms and interior
- Bedrooms:2
- Total bathrooms:3
- Full bathrooms:2
- Half bathrooms:1
- Living area:1,312 sq. ft.
Heating and cooling
- Cooling:Central Air
- Heating:Forced Air, Natural Gas
Structure and exterior
- Roof:Rolled/Hot Mop
- Year built:2011
- Building area:1,312 sq. ft.
- Lot area:0.03 Acres
Schools
- High school:North
- Middle school:Skinner
- Elementary school:Edison
Utilities
- Water:Public
- Sewer:Public Sewer
Finances and disclosures
- Price:$750,000
- Price per sq. ft.:$571.65
- Tax amount:$4,183 (2024)
New listings near 3131 Vallejo Street
- Coming Soon
 $215,000Coming Soon2 beds 1 baths
$215,000Coming Soon2 beds 1 baths710 S Clinton Street #11A, Denver, CO 80247
MLS# 5818113Listed by: KENTWOOD REAL ESTATE CITY PROPERTIES - New
 $425,000Active1 beds 1 baths801 sq. ft.
$425,000Active1 beds 1 baths801 sq. ft.3034 N High Street, Denver, CO 80205
MLS# 5424516Listed by: REDFIN CORPORATION - New
 $315,000Active2 beds 2 baths1,316 sq. ft.
$315,000Active2 beds 2 baths1,316 sq. ft.3855 S Monaco Street #173, Denver, CO 80237
MLS# 6864142Listed by: BARON ENTERPRISES INC - Open Sat, 11am to 1pmNew
 $350,000Active3 beds 3 baths1,888 sq. ft.
$350,000Active3 beds 3 baths1,888 sq. ft.1200 S Monaco St Parkway #24, Denver, CO 80224
MLS# 1754871Listed by: COLDWELL BANKER GLOBAL LUXURY DENVER - New
 $875,000Active6 beds 2 baths1,875 sq. ft.
$875,000Active6 beds 2 baths1,875 sq. ft.946 S Leyden Street, Denver, CO 80224
MLS# 4193233Listed by: YOUR CASTLE REAL ESTATE INC - Open Fri, 4 to 6pmNew
 $920,000Active2 beds 2 baths2,095 sq. ft.
$920,000Active2 beds 2 baths2,095 sq. ft.2090 Bellaire Street, Denver, CO 80207
MLS# 5230796Listed by: KENTWOOD REAL ESTATE CITY PROPERTIES - New
 $4,350,000Active6 beds 6 baths6,038 sq. ft.
$4,350,000Active6 beds 6 baths6,038 sq. ft.1280 S Gaylord Street, Denver, CO 80210
MLS# 7501242Listed by: VINTAGE HOMES OF DENVER, INC. - New
 $415,000Active2 beds 1 baths745 sq. ft.
$415,000Active2 beds 1 baths745 sq. ft.1760 Wabash Street, Denver, CO 80220
MLS# 8611239Listed by: DVX PROPERTIES LLC - Coming Soon
 $890,000Coming Soon4 beds 4 baths
$890,000Coming Soon4 beds 4 baths4020 Fenton Court, Denver, CO 80212
MLS# 9189229Listed by: TRAILHEAD RESIDENTIAL GROUP - Open Fri, 4 to 6pmNew
 $3,695,000Active6 beds 8 baths6,306 sq. ft.
$3,695,000Active6 beds 8 baths6,306 sq. ft.1018 S Vine Street, Denver, CO 80209
MLS# 1595817Listed by: LIV SOTHEBY'S INTERNATIONAL REALTY

