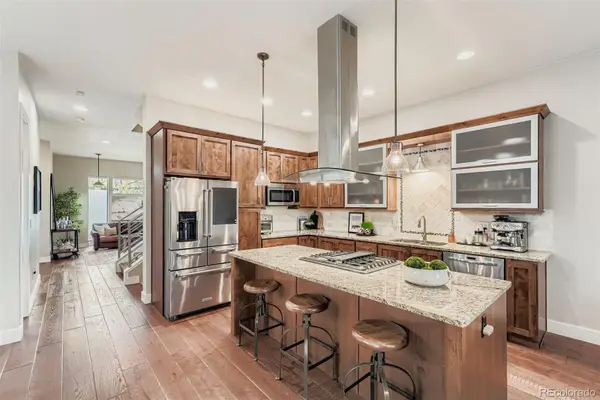3212 S Dahlia Street, Denver, CO 80222
Local realty services provided by:Better Homes and Gardens Real Estate Kenney & Company
3212 S Dahlia Street,Denver, CO 80222
$1,648,000
- 6 Beds
- 7 Baths
- 4,319 sq. ft.
- Single family
- Active
Listed by: tom ullrichtomrman@aol.com,303-910-8436
Office: re/max professionals
MLS#:3428796
Source:ML
Price summary
- Price:$1,648,000
- Price per sq. ft.:$381.57
About this home
This gorgeous brand new luxurious custom 2-story in University Hills features 6 bedrooms (1 main, 3 upper, 2 basement), 6.5 baths, gourmet kitchen w/double islands, living room, dining room, upper laundry, finished basement (2 beds, 2 baths, family room w/large wet bar), and 3 car (2 + 1 tandem) garage. Stunning high end upgrades and finishes throughout. An open floorplan is great for entertaining. The finished basement is perfect for guests or that teen wanting their own space. The two energy efficient HVAC units along with both double and western facing triple pane windows keeps this home comfortable all year round. This home lives large. The many windows allow the natural sunlight to cascade in - bright and cheerful. You will not be disappointed with the luxury this home offers. No HOA. This is a must see custom floorplan. Close to dining, shopping, entertainment and other amenities. Walking distance to the Highline Canal Trail and close to Wellshire Golf Course and parks. Don't miss your opportunity. Welcome Home!
Contact an agent
Home facts
- Year built:2024
- Listing ID #:3428796
Rooms and interior
- Bedrooms:6
- Total bathrooms:7
- Full bathrooms:4
- Half bathrooms:1
- Living area:4,319 sq. ft.
Heating and cooling
- Cooling:Central Air
- Heating:Forced Air, Natural Gas
Structure and exterior
- Roof:Composition
- Year built:2024
- Building area:4,319 sq. ft.
- Lot area:0.17 Acres
Schools
- High school:Thomas Jefferson
- Middle school:Hamilton
- Elementary school:Bradley
Utilities
- Water:Public
- Sewer:Public Sewer
Finances and disclosures
- Price:$1,648,000
- Price per sq. ft.:$381.57
- Tax amount:$1,664 (2022)
New listings near 3212 S Dahlia Street
- New
 $465,000Active3 beds 3 baths1,858 sq. ft.
$465,000Active3 beds 3 baths1,858 sq. ft.5290 Argonne Street, Denver, CO 80249
MLS# 2339225Listed by: KELLER WILLIAMS DTC - New
 $425,000Active1 beds 2 baths838 sq. ft.
$425,000Active1 beds 2 baths838 sq. ft.2960 Inca Street #208, Denver, CO 80202
MLS# 2971506Listed by: ICONIQUE REAL ESTATE, LLC - Coming Soon
 $1,199,000Coming Soon4 beds 4 baths
$1,199,000Coming Soon4 beds 4 baths3088 W 27th Avenue, Denver, CO 80211
MLS# 3221375Listed by: THRIVE REAL ESTATE GROUP - New
 $499,000Active2 beds 2 baths1,332 sq. ft.
$499,000Active2 beds 2 baths1,332 sq. ft.10926 W Texas Avenue, Denver, CO 80232
MLS# 3834634Listed by: KELLER WILLIAMS ADVANTAGE REALTY LLC - New
 $189,000Active-- beds 1 baths401 sq. ft.
$189,000Active-- beds 1 baths401 sq. ft.1376 N Pearl Street #312, Denver, CO 80203
MLS# 4384532Listed by: THRIVE REAL ESTATE GROUP - New
 $465,000Active3 beds 3 baths1,639 sq. ft.
$465,000Active3 beds 3 baths1,639 sq. ft.7505 W Yale Avenue #2703, Denver, CO 80227
MLS# 7796495Listed by: EXP REALTY, LLC - New
 $330,000Active2 beds 2 baths1,150 sq. ft.
$330,000Active2 beds 2 baths1,150 sq. ft.8500 E Jefferson Avenue #B, Denver, CO 80237
MLS# 8627314Listed by: ALTEA REAL ESTATE - New
 $415,000Active1 beds 1 baths736 sq. ft.
$415,000Active1 beds 1 baths736 sq. ft.664 Meade Street, Denver, CO 80204
MLS# 1563930Listed by: COMPASS - DENVER - New
 $450,000Active3 beds 2 baths1,907 sq. ft.
$450,000Active3 beds 2 baths1,907 sq. ft.5081 Lincoln Street, Denver, CO 80216
MLS# 2144967Listed by: WISDOM REAL ESTATE - New
 $649,900Active3 beds 2 baths1,757 sq. ft.
$649,900Active3 beds 2 baths1,757 sq. ft.925 N Lincoln Street #9D, Denver, CO 80203
MLS# 2182008Listed by: KELLER WILLIAMS REALTY DOWNTOWN LLC
