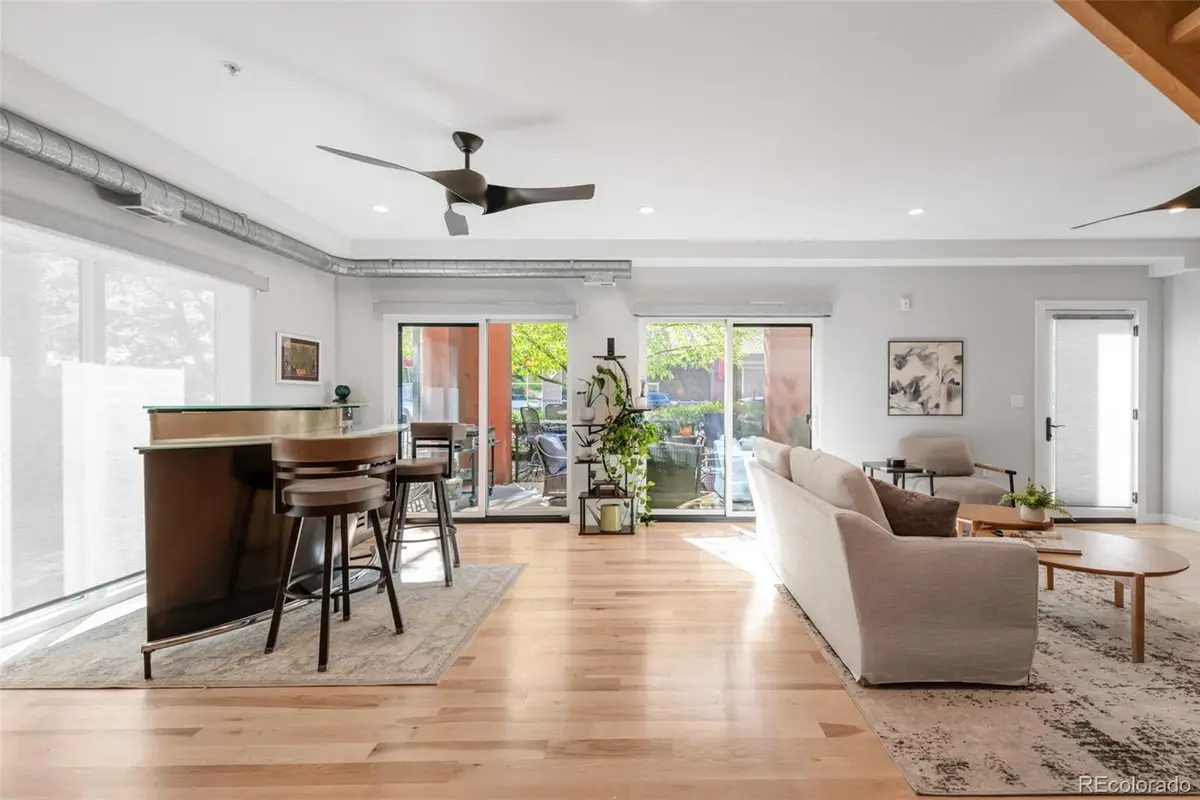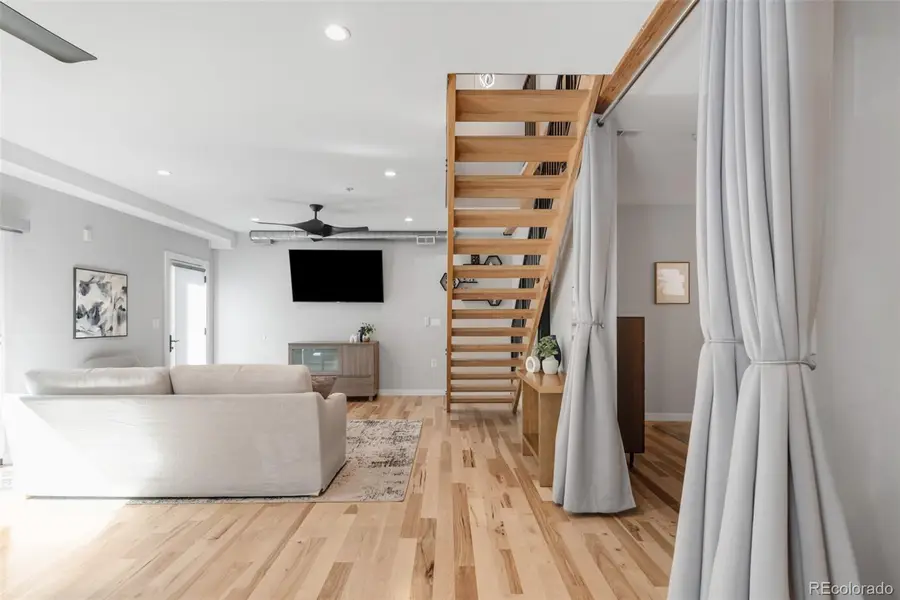3295 Blake Street #102, Denver, CO 80205
Local realty services provided by:Better Homes and Gardens Real Estate Kenney & Company



3295 Blake Street #102,Denver, CO 80205
$645,000
- 2 Beds
- 2 Baths
- 1,596 sq. ft.
- Condominium
- Active
Listed by:jake suffianjake.suffian@milehimodern.com,720-471-2056
Office:milehimodern
MLS#:9132616
Source:ML
Price summary
- Price:$645,000
- Price per sq. ft.:$404.14
- Monthly HOA dues:$901
About this home
Enjoy the elevated details of this stunning, mixed-use zoned RiNo residence. Discover rich, new hardwood floors, custom concrete countertops, and a gleaming glass-topped kitchen island that anchors the heart of the home. Designer Samsung appliances — paired with a wine fridge and plumbed coffee station — add luxury to everyday living, while an instant hot water line provides effortless convenience and ease. Walls and ceilings have been thoughtfully renewed, with recessed dimmable lighting and smart switches casting the perfect ambiance. The home is wired for sound downstairs, and upgraded Wi-Fi and networking components are hardwired upstairs. Updated systems include air conditioning, heating, hot water heater, and new electrical throughout — all meeting the highest standards. With motorized shades, new windows, sliding glass doors, and ceiling fans placed with symmetry and comfort in mind, this home offers more than a mere renovation — it’s a reinvention.
Contact an agent
Home facts
- Year built:2001
- Listing Id #:9132616
Rooms and interior
- Bedrooms:2
- Total bathrooms:2
- Full bathrooms:1
- Living area:1,596 sq. ft.
Heating and cooling
- Cooling:Central Air
- Heating:Forced Air
Structure and exterior
- Roof:Composition
- Year built:2001
- Building area:1,596 sq. ft.
Schools
- High school:Manual
- Middle school:Whittier E-8
- Elementary school:Gilpin
Utilities
- Water:Public
- Sewer:Public Sewer
Finances and disclosures
- Price:$645,000
- Price per sq. ft.:$404.14
- Tax amount:$3,318 (2024)
New listings near 3295 Blake Street #102
- Coming Soon
 $215,000Coming Soon2 beds 1 baths
$215,000Coming Soon2 beds 1 baths710 S Clinton Street #11A, Denver, CO 80247
MLS# 5818113Listed by: KENTWOOD REAL ESTATE CITY PROPERTIES - New
 $425,000Active1 beds 1 baths801 sq. ft.
$425,000Active1 beds 1 baths801 sq. ft.3034 N High Street, Denver, CO 80205
MLS# 5424516Listed by: REDFIN CORPORATION - New
 $315,000Active2 beds 2 baths1,316 sq. ft.
$315,000Active2 beds 2 baths1,316 sq. ft.3855 S Monaco Street #173, Denver, CO 80237
MLS# 6864142Listed by: BARON ENTERPRISES INC - Open Sat, 11am to 1pmNew
 $350,000Active3 beds 3 baths1,888 sq. ft.
$350,000Active3 beds 3 baths1,888 sq. ft.1200 S Monaco St Parkway #24, Denver, CO 80224
MLS# 1754871Listed by: COLDWELL BANKER GLOBAL LUXURY DENVER - New
 $875,000Active6 beds 2 baths1,875 sq. ft.
$875,000Active6 beds 2 baths1,875 sq. ft.946 S Leyden Street, Denver, CO 80224
MLS# 4193233Listed by: YOUR CASTLE REAL ESTATE INC - Open Fri, 4 to 6pmNew
 $920,000Active2 beds 2 baths2,095 sq. ft.
$920,000Active2 beds 2 baths2,095 sq. ft.2090 Bellaire Street, Denver, CO 80207
MLS# 5230796Listed by: KENTWOOD REAL ESTATE CITY PROPERTIES - New
 $4,350,000Active6 beds 6 baths6,038 sq. ft.
$4,350,000Active6 beds 6 baths6,038 sq. ft.1280 S Gaylord Street, Denver, CO 80210
MLS# 7501242Listed by: VINTAGE HOMES OF DENVER, INC. - New
 $415,000Active2 beds 1 baths745 sq. ft.
$415,000Active2 beds 1 baths745 sq. ft.1760 Wabash Street, Denver, CO 80220
MLS# 8611239Listed by: DVX PROPERTIES LLC - Coming Soon
 $890,000Coming Soon4 beds 4 baths
$890,000Coming Soon4 beds 4 baths4020 Fenton Court, Denver, CO 80212
MLS# 9189229Listed by: TRAILHEAD RESIDENTIAL GROUP - Open Fri, 4 to 6pmNew
 $3,695,000Active6 beds 8 baths6,306 sq. ft.
$3,695,000Active6 beds 8 baths6,306 sq. ft.1018 S Vine Street, Denver, CO 80209
MLS# 1595817Listed by: LIV SOTHEBY'S INTERNATIONAL REALTY

