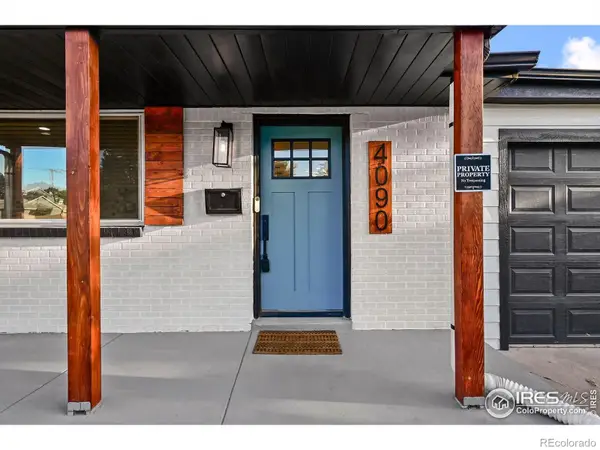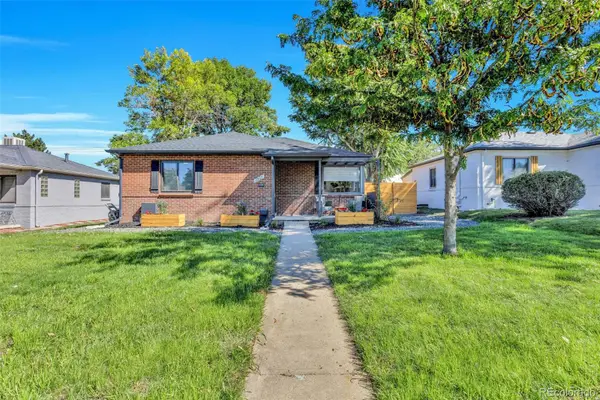3327 Krameria Street #ABC, Denver, CO 80207
Local realty services provided by:Better Homes and Gardens Real Estate Kenney & Company
3327 Krameria Street #ABC,Denver, CO 80207
$650,000
- 6 Beds
- 3 Baths
- 2,895 sq. ft.
- Single family
- Active
Listed by:ali van westenbergcontracts@teamvwp.com,303-601-0260
Office:keller williams advantage realty llc.
MLS#:3091800
Source:ML
Price summary
- Price:$650,000
- Price per sq. ft.:$224.53
About this home
Live in one and have two additional income-generating units in the heart of Denver! Newly updated unit is move-in ready! This mid-century brick triplex offers three 2-bedroom, 1-bath units—two on the main level and one in the finished basement—all with full kitchens. Recent updates throughout, including a freshly renovated basement unit and newly updated ground floor front unit, enhance rental potential and appeal! The property includes two off-street alley parking spaces, additional street parking, and a private backyard for tenant enjoyment. Located just two blocks from a major bus line and 1.5 miles from the Central Park Light Rail Station, it offers convenient transit access for tenants. Whether you’re expanding your portfolio or entering the market, this is a rare chance to own a turn-key, income-generating property in a high-demand area. !in Denver’s designated Opportunity Zone—offering valuable tax advantages. Contact us today for details or to schedule a showing.
Contact an agent
Home facts
- Year built:1955
- Listing ID #:3091800
Rooms and interior
- Bedrooms:6
- Total bathrooms:3
- Full bathrooms:3
- Living area:2,895 sq. ft.
Heating and cooling
- Heating:Forced Air
Structure and exterior
- Roof:Composition
- Year built:1955
- Building area:2,895 sq. ft.
- Lot area:0.14 Acres
Schools
- High school:East
- Middle school:DSST: Conservatory Green
- Elementary school:Smith Renaissance
Utilities
- Water:Public
- Sewer:Public Sewer
Finances and disclosures
- Price:$650,000
- Price per sq. ft.:$224.53
- Tax amount:$3,928 (2024)
New listings near 3327 Krameria Street #ABC
- New
 $375,000Active2 beds 1 baths774 sq. ft.
$375,000Active2 beds 1 baths774 sq. ft.1558 Spruce Street, Denver, CO 80220
MLS# 5362991Listed by: LEGACY 100 REAL ESTATE PARTNERS LLC - Coming Soon
 $699,000Coming Soon4 beds 2 baths
$699,000Coming Soon4 beds 2 baths3819 Jason Street, Denver, CO 80211
MLS# 3474780Listed by: COMPASS - DENVER - New
 $579,000Active2 beds 1 baths804 sq. ft.
$579,000Active2 beds 1 baths804 sq. ft.3217 1/2 N Osage Street, Denver, CO 80211
MLS# 9751384Listed by: HOMESMART REALTY - New
 $579,000Active2 beds 1 baths804 sq. ft.
$579,000Active2 beds 1 baths804 sq. ft.3217 N Osage Street, Denver, CO 80211
MLS# 4354641Listed by: HOMESMART REALTY - New
 $3,495,000Active4 beds 5 baths3,710 sq. ft.
$3,495,000Active4 beds 5 baths3,710 sq. ft.3080 E Flora Place, Denver, CO 80210
MLS# 4389434Listed by: CORKEN + COMPANY REAL ESTATE GROUP, LLC - Open Sun, 11am to 12pmNew
 $549,000Active2 beds 2 baths703 sq. ft.
$549,000Active2 beds 2 baths703 sq. ft.2632 W 37th Avenue, Denver, CO 80211
MLS# 5445676Listed by: KHAYA REAL ESTATE LLC - Open Sun, 11:30am to 2pmNew
 $1,150,000Active5 beds 4 baths3,004 sq. ft.
$1,150,000Active5 beds 4 baths3,004 sq. ft.3630 S Hillcrest Drive, Denver, CO 80237
MLS# 7188756Listed by: HOMESMART - New
 $800,000Active3 beds 2 baths2,244 sq. ft.
$800,000Active3 beds 2 baths2,244 sq. ft.3453 Alcott Street, Denver, CO 80211
MLS# 5699146Listed by: COMPASS - DENVER - Open Sun, 10am to 1pm
 $650,000Active5 beds 3 baths2,222 sq. ft.
$650,000Active5 beds 3 baths2,222 sq. ft.4090 W Wagon Trail Drive, Denver, CO 80123
MLS# IR1041886Listed by: EXP REALTY LLC - Coming Soon
 $669,900Coming Soon5 beds 2 baths
$669,900Coming Soon5 beds 2 baths2960 Poplar Street, Denver, CO 80207
MLS# 3338666Listed by: NAV REAL ESTATE
