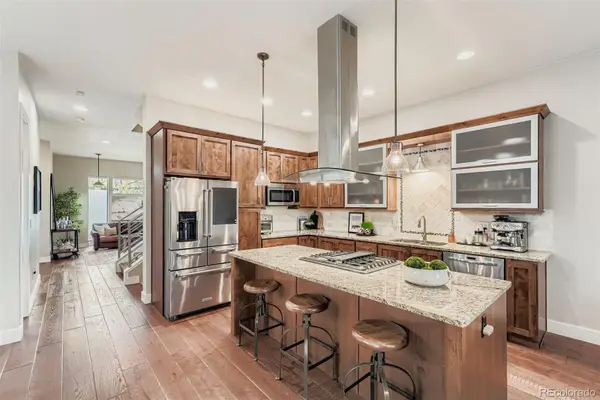335 Josephine Street #D, Denver, CO 80206
Local realty services provided by:Better Homes and Gardens Real Estate Kenney & Company
335 Josephine Street #D,Denver, CO 80206
$975,000
- 2 Beds
- 3 Baths
- 2,031 sq. ft.
- Townhouse
- Active
Listed by: susan m dilibertiSUSAN@REALESTATESUSAN.COM,303-331-1400
Office: kentwood real estate cherry creek
MLS#:8077941
Source:ML
Price summary
- Price:$975,000
- Price per sq. ft.:$480.06
- Monthly HOA dues:$550
About this home
LIVE AND READY TO SHOW. Reinvented, restaged and it is truly the BEST value and location in Cherry Creek north. NOT ON or NEAR JOSEPHINE-nestled at the back of a gorgeous courtyard-end unit-OPEN ON 3 SIDES!.Sunlight galore! WALK EVERYWHERE. Hillstone. Whole Foods, Starbucks. Lightly lived in-original owner. 2+ Bed | 3 Bath | 2,000+ Sq Ft, Garden level basement w/direct access to the roomy 2 car garage. Tucked away at the end of a tree-lined enclave of 12 properties. Spacious, easy living! Rare blend of tranquility, privacy & convenience. Invites both comfortable daily living and effortless entertaining. Step into a warm and inviting interior featuring abundant natural light, charming, neutral finishes and a smart layout. The open kitchen boasts sleek black granite countertops, generous wood cabinetry, large center island with bar seating—perfect for morning coffee or evening cocktails-walk out onto the covered balcony WITH VIEWS! Hardwood floors, plantation shutters, built in shelving and gas fireplace. Adjacent open living and dining areas flow seamlessly, offering intimate yet versatile spaces. Freshly painted hallways, immaculately maintained. Plantation shutters. Retreat upstairs to two generous bedrooms, providing ultimate privacy and comfort. The Primary suite offers a walk-in closet and 5 piece bath. The 2nd bedroom is adjacent to a private full bath. A cozy loft landing, complete with large windows, and balcony, offers the perfect spot for relaxing with a book or setting up your home office. Laundry and abundant closet space. The Lower Level is a finished daylight basement with a private family room or guest space, plentiful storage and direct access into the two car LARGE garage. Outside, enjoy the lush greenery and the quiet ambiance of the private courtyard. Located just minutes from Cherry Creek’s world-class shopping, dining, and trails, this home offers the best of urban living in a peaceful, residential enclave. Own a slice of Cherry Creek NORTH!
Contact an agent
Home facts
- Year built:1997
- Listing ID #:8077941
Rooms and interior
- Bedrooms:2
- Total bathrooms:3
- Full bathrooms:2
- Half bathrooms:1
- Living area:2,031 sq. ft.
Heating and cooling
- Cooling:Central Air
- Heating:Forced Air
Structure and exterior
- Roof:Shake
- Year built:1997
- Building area:2,031 sq. ft.
Schools
- High school:East
- Middle school:Morey
- Elementary school:Bromwell
Utilities
- Water:Public
- Sewer:Public Sewer
Finances and disclosures
- Price:$975,000
- Price per sq. ft.:$480.06
- Tax amount:$4,229 (2024)
New listings near 335 Josephine Street #D
- New
 $465,000Active3 beds 3 baths1,858 sq. ft.
$465,000Active3 beds 3 baths1,858 sq. ft.5290 Argonne Street, Denver, CO 80249
MLS# 2339225Listed by: KELLER WILLIAMS DTC - New
 $425,000Active1 beds 2 baths838 sq. ft.
$425,000Active1 beds 2 baths838 sq. ft.2960 Inca Street #208, Denver, CO 80202
MLS# 2971506Listed by: ICONIQUE REAL ESTATE, LLC - Coming Soon
 $1,199,000Coming Soon4 beds 4 baths
$1,199,000Coming Soon4 beds 4 baths3088 W 27th Avenue, Denver, CO 80211
MLS# 3221375Listed by: THRIVE REAL ESTATE GROUP - New
 $499,000Active2 beds 2 baths1,332 sq. ft.
$499,000Active2 beds 2 baths1,332 sq. ft.10926 W Texas Avenue, Denver, CO 80232
MLS# 3834634Listed by: KELLER WILLIAMS ADVANTAGE REALTY LLC - New
 $189,000Active-- beds 1 baths401 sq. ft.
$189,000Active-- beds 1 baths401 sq. ft.1376 N Pearl Street #312, Denver, CO 80203
MLS# 4384532Listed by: THRIVE REAL ESTATE GROUP - New
 $465,000Active3 beds 3 baths1,958 sq. ft.
$465,000Active3 beds 3 baths1,958 sq. ft.7505 W Yale Avenue #2703, Denver, CO 80227
MLS# 7796495Listed by: EXP REALTY, LLC - New
 $330,000Active2 beds 2 baths1,150 sq. ft.
$330,000Active2 beds 2 baths1,150 sq. ft.8500 E Jefferson Avenue #B, Denver, CO 80237
MLS# 8627314Listed by: ALTEA REAL ESTATE - New
 $415,000Active1 beds 1 baths736 sq. ft.
$415,000Active1 beds 1 baths736 sq. ft.664 Meade Street, Denver, CO 80204
MLS# 1563930Listed by: COMPASS - DENVER - New
 $450,000Active3 beds 2 baths1,907 sq. ft.
$450,000Active3 beds 2 baths1,907 sq. ft.5081 Lincoln Street, Denver, CO 80216
MLS# 2144967Listed by: WISDOM REAL ESTATE - New
 $649,900Active3 beds 2 baths1,757 sq. ft.
$649,900Active3 beds 2 baths1,757 sq. ft.925 N Lincoln Street #9D, Denver, CO 80203
MLS# 2182008Listed by: KELLER WILLIAMS REALTY DOWNTOWN LLC
