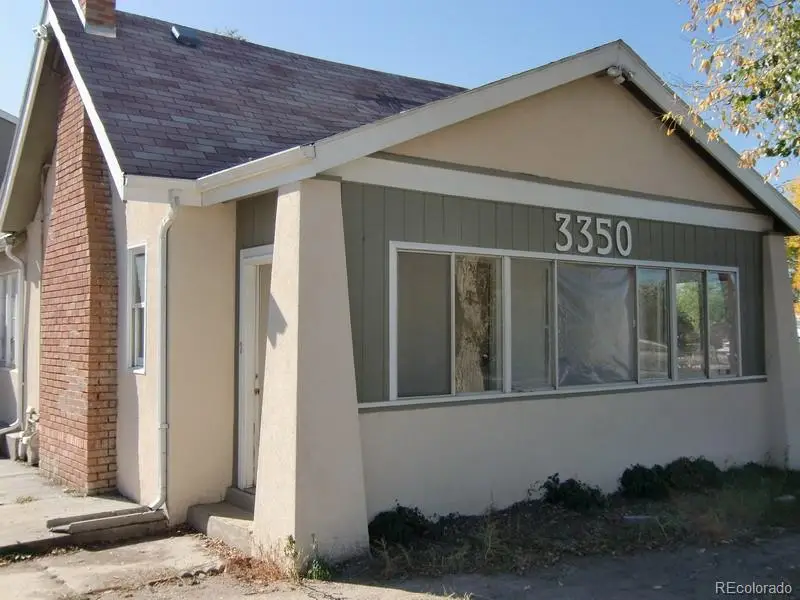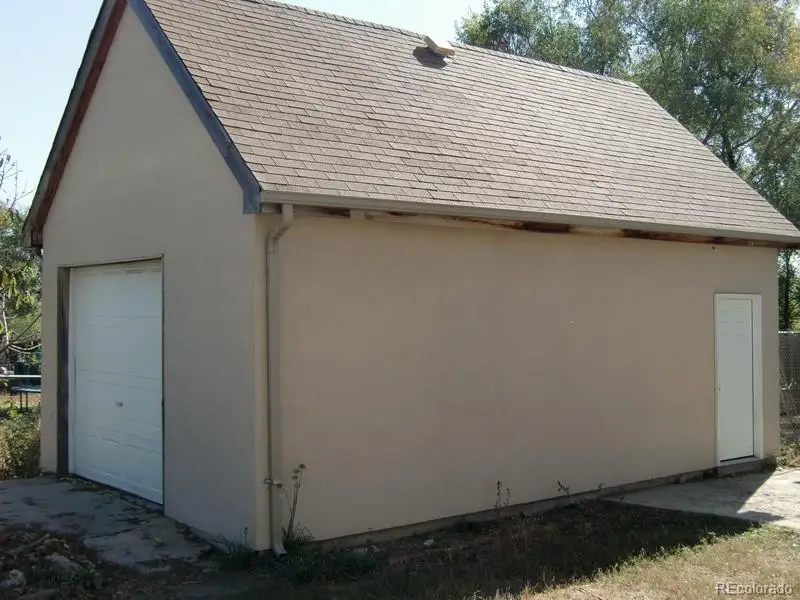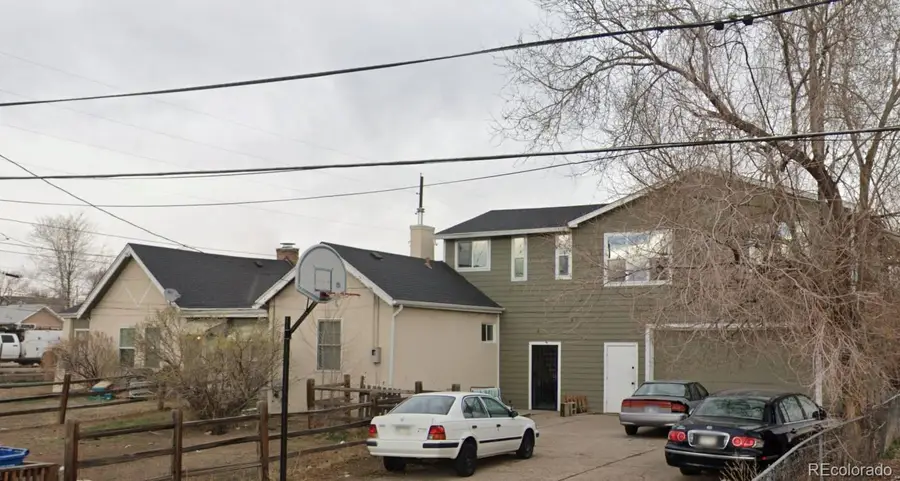3350 W 64th Avenue #1, Denver, CO 80221
Local realty services provided by:Better Homes and Gardens Real Estate Kenney & Company



3350 W 64th Avenue #1,Denver, CO 80221
$699,800
- 7 Beds
- 5 Baths
- 3,879 sq. ft.
- Multi-family
- Active
Listed by:andrew batsonandrew@yourwayhome.com,303-641-5058
Office:fathom realty colorado llc.
MLS#:8892841
Source:ML
Price summary
- Price:$699,800
- Price per sq. ft.:$180.41
About this home
Investor's dream (or a savvy owner occupant that takes advantage of low down payment for owner occupied triplex) ! Rare opportunity for a triplex in a hot area, just a mile from light rail. Lots of new upscale homes and apartments have been built nearby. Quick access to bus, light rail and Hwy 76. Consists of a charming original stucco 2 bed 1 bath home built in 1918 with large detached garage, plus additional 2 units on a new addition, built above a 2 car garage with a 1 bed 1 bath unit on main floor and a 3 bed 1 bath unit above. Properties have been rented to the same renters for many, many years...rents are below market. County has property valued at at $850k., listed for $150k below county appraisal for as-is sale. Full appraisal in 2020 (before prices skyrocketed) for $720k. Tons of upside...remodel and raise rents or keep as-is with affordable rents and tons of demand. Current renters would love to stay, but have been given notice to vacate and are mo to mo. Lots of maintenance and updating needing (last remodel was over ten years ago)-- sold as-is and priced accordingly. There are no showings of the inside without loan pre-approval or proof of funds and a serios letter of intent (we don't want to bother tenants unless you are ready to contract).
Contact an agent
Home facts
- Year built:1918
- Listing Id #:8892841
Rooms and interior
- Bedrooms:7
- Total bathrooms:5
- Living area:3,879 sq. ft.
Heating and cooling
- Cooling:Central Air
- Heating:Forced Air
Structure and exterior
- Roof:Composition
- Year built:1918
- Building area:3,879 sq. ft.
- Lot area:0.33 Acres
Schools
- High school:Westminster
- Middle school:Josephine Hodgkins Leadership Academy
- Elementary school:Josephine Hodgkins Leadership Academy
Utilities
- Water:Public
- Sewer:Community Sewer
Finances and disclosures
- Price:$699,800
- Price per sq. ft.:$180.41
- Tax amount:$6,208 (2023)
New listings near 3350 W 64th Avenue #1
- Coming Soon
 $215,000Coming Soon2 beds 1 baths
$215,000Coming Soon2 beds 1 baths710 S Clinton Street #11A, Denver, CO 80247
MLS# 5818113Listed by: KENTWOOD REAL ESTATE CITY PROPERTIES - New
 $425,000Active1 beds 1 baths801 sq. ft.
$425,000Active1 beds 1 baths801 sq. ft.3034 N High Street, Denver, CO 80205
MLS# 5424516Listed by: REDFIN CORPORATION - New
 $315,000Active2 beds 2 baths1,316 sq. ft.
$315,000Active2 beds 2 baths1,316 sq. ft.3855 S Monaco Street #173, Denver, CO 80237
MLS# 6864142Listed by: BARON ENTERPRISES INC - Open Sat, 11am to 1pmNew
 $350,000Active3 beds 3 baths1,888 sq. ft.
$350,000Active3 beds 3 baths1,888 sq. ft.1200 S Monaco St Parkway #24, Denver, CO 80224
MLS# 1754871Listed by: COLDWELL BANKER GLOBAL LUXURY DENVER - New
 $875,000Active6 beds 2 baths1,875 sq. ft.
$875,000Active6 beds 2 baths1,875 sq. ft.946 S Leyden Street, Denver, CO 80224
MLS# 4193233Listed by: YOUR CASTLE REAL ESTATE INC - Open Fri, 4 to 6pmNew
 $920,000Active2 beds 2 baths2,095 sq. ft.
$920,000Active2 beds 2 baths2,095 sq. ft.2090 Bellaire Street, Denver, CO 80207
MLS# 5230796Listed by: KENTWOOD REAL ESTATE CITY PROPERTIES - New
 $4,350,000Active6 beds 6 baths6,038 sq. ft.
$4,350,000Active6 beds 6 baths6,038 sq. ft.1280 S Gaylord Street, Denver, CO 80210
MLS# 7501242Listed by: VINTAGE HOMES OF DENVER, INC. - New
 $415,000Active2 beds 1 baths745 sq. ft.
$415,000Active2 beds 1 baths745 sq. ft.1760 Wabash Street, Denver, CO 80220
MLS# 8611239Listed by: DVX PROPERTIES LLC - Coming Soon
 $890,000Coming Soon4 beds 4 baths
$890,000Coming Soon4 beds 4 baths4020 Fenton Court, Denver, CO 80212
MLS# 9189229Listed by: TRAILHEAD RESIDENTIAL GROUP - Open Fri, 4 to 6pmNew
 $3,695,000Active6 beds 8 baths6,306 sq. ft.
$3,695,000Active6 beds 8 baths6,306 sq. ft.1018 S Vine Street, Denver, CO 80209
MLS# 1595817Listed by: LIV SOTHEBY'S INTERNATIONAL REALTY

