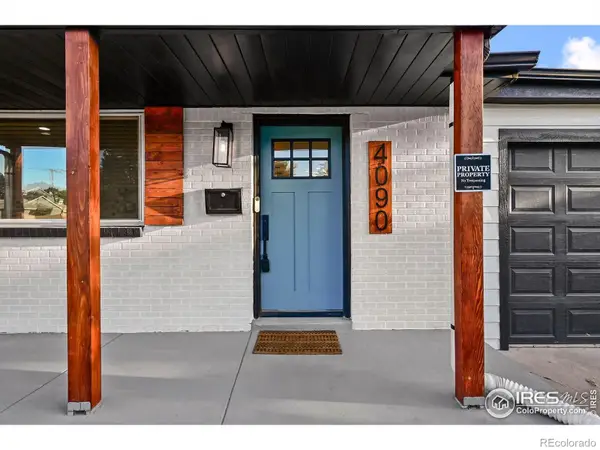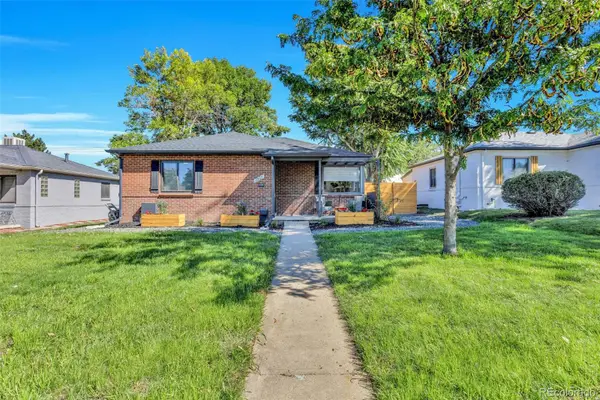34 W Maple Avenue, Denver, CO 80223
Local realty services provided by:Better Homes and Gardens Real Estate Kenney & Company
34 W Maple Avenue,Denver, CO 80223
$649,000
- 2 Beds
- 2 Baths
- 1,591 sq. ft.
- Single family
- Active
Listed by:nancy schaacknancy.schaack@milehimodern.com,970-270-4801
Office:milehimodern
MLS#:2139434
Source:ML
Price summary
- Price:$649,000
- Price per sq. ft.:$407.92
About this home
Welcome to one of Denver's coveted Southwest style stucco bungalows, located in the historic Baker neighborhood. Its unique turn-of-the-century character combines with its incredibly convenient location, just steps from the vibrant retail and restaurants on Broadway and close to light rail, for the ultimate hip urban lifestyle. Updated with modern amenities, this residence offers rare one-level living in this arts district. High ceilings are complemented by large windows, original wood flooring, and the show-stopping antique fireplace, which anchors the living room. The formal dining room features exposed brick and built-in shelving, creating a warm and inviting space to host dinner guests. The spacious kitchen is unusual for homes of this era, with its generous counter space and center island with seating. Elegant french doors open to a private home office or potential second bedroom with a large walk-in closet. A back room addition adds a bonus second living space or third bedroom and looks out to the private backyard. The fenced-in front yard with its garden boxes offers an opportunity to exercise your green thumb right in the heart of the city. A two-car detached garage provides additional storage, a rare amenity in this area. Upgrades include a newer A/C unit and a lifetime warranty on the flat roof. The seller is set to install a radon mitigation system with a mutually acceptable offer. Spend weekends strolling the South Broadway Farmer's market, catch a film at the Landmark Mayan Theater, or try one of Baker's many notable bars or restaurants. Or jump right onto 6th Avenue for easy access to Golden and the mountains beyond!
Contact an agent
Home facts
- Year built:1908
- Listing ID #:2139434
Rooms and interior
- Bedrooms:2
- Total bathrooms:2
- Full bathrooms:1
- Living area:1,591 sq. ft.
Heating and cooling
- Cooling:Central Air
- Heating:Forced Air, Natural Gas
Structure and exterior
- Roof:Rolled/Hot Mop
- Year built:1908
- Building area:1,591 sq. ft.
- Lot area:0.07 Acres
Schools
- High school:South
- Middle school:Grant
- Elementary school:Lincoln
Utilities
- Water:Public
- Sewer:Public Sewer
Finances and disclosures
- Price:$649,000
- Price per sq. ft.:$407.92
- Tax amount:$3,049 (2024)
New listings near 34 W Maple Avenue
- New
 $375,000Active2 beds 1 baths774 sq. ft.
$375,000Active2 beds 1 baths774 sq. ft.1558 Spruce Street, Denver, CO 80220
MLS# 5362991Listed by: LEGACY 100 REAL ESTATE PARTNERS LLC - Coming Soon
 $699,000Coming Soon4 beds 2 baths
$699,000Coming Soon4 beds 2 baths3819 Jason Street, Denver, CO 80211
MLS# 3474780Listed by: COMPASS - DENVER - New
 $579,000Active2 beds 1 baths804 sq. ft.
$579,000Active2 beds 1 baths804 sq. ft.3217 1/2 N Osage Street, Denver, CO 80211
MLS# 9751384Listed by: HOMESMART REALTY - New
 $579,000Active2 beds 1 baths804 sq. ft.
$579,000Active2 beds 1 baths804 sq. ft.3217 N Osage Street, Denver, CO 80211
MLS# 4354641Listed by: HOMESMART REALTY - New
 $3,495,000Active4 beds 5 baths3,710 sq. ft.
$3,495,000Active4 beds 5 baths3,710 sq. ft.3080 E Flora Place, Denver, CO 80210
MLS# 4389434Listed by: CORKEN + COMPANY REAL ESTATE GROUP, LLC - Open Sun, 11am to 12pmNew
 $549,000Active2 beds 2 baths703 sq. ft.
$549,000Active2 beds 2 baths703 sq. ft.2632 W 37th Avenue, Denver, CO 80211
MLS# 5445676Listed by: KHAYA REAL ESTATE LLC - Open Sun, 11:30am to 2pmNew
 $1,150,000Active5 beds 4 baths3,004 sq. ft.
$1,150,000Active5 beds 4 baths3,004 sq. ft.3630 S Hillcrest Drive, Denver, CO 80237
MLS# 7188756Listed by: HOMESMART - New
 $800,000Active3 beds 2 baths2,244 sq. ft.
$800,000Active3 beds 2 baths2,244 sq. ft.3453 Alcott Street, Denver, CO 80211
MLS# 5699146Listed by: COMPASS - DENVER - Open Sun, 10am to 1pm
 $650,000Active5 beds 3 baths2,222 sq. ft.
$650,000Active5 beds 3 baths2,222 sq. ft.4090 W Wagon Trail Drive, Denver, CO 80123
MLS# IR1041886Listed by: EXP REALTY LLC - Coming Soon
 $669,900Coming Soon5 beds 2 baths
$669,900Coming Soon5 beds 2 baths2960 Poplar Street, Denver, CO 80207
MLS# 3338666Listed by: NAV REAL ESTATE
