3401 N Steele Street, Denver, CO 80205
Local realty services provided by:Better Homes and Gardens Real Estate Kenney & Company
Listed by: susanne flynninfo@susanneflynn.com,615-685-1041
Office: flynn realty
MLS#:1862948
Source:ML
Price summary
- Price:$689,888
- Price per sq. ft.:$333.44
About this home
City Park North Tudor — $10,000 Buyer Credit or Rate Buy-Down with Acceptable Offer!
Timeless 1938 brick Tudor with modern updates and postcard views of the Denver skyline and Front Range sunsets. Perfectly positioned in the City Park North / Uptown corridor, this 4-bedroom, 2-bath home blends classic Denver architecture with modern comfort—offering quick access to downtown, hospitals, restaurants, and transit.
Step inside to find coved ceilings, arched doorways, and gleaming hardwood floors that highlight its vintage charm. The updated kitchen features granite counters, stainless appliances, and a cheerful breakfast nook opening to a sunny side terrace—ideal for morning coffee or weekend brunch.
The fully finished basement adds flexibility with a spacious family/media room, laundry, and two legal bedrooms with egress windows and closets. Outdoors, enjoy a fenced front yard, shaded patio, and spectacular city and mountain views from the living room. The corner lot provides great light and easy street access, while the nearby Uptown Market and bus stop make everyday living convenient without needing a car. Detached two-car garage plus extra off-street parking.
Corner lot (4,690 sq ft) near public transit—just 1.6 miles to the 38th & Blake light rail—and minutes to RiNo, Five Points, and City Park. Zoned U-SU-B1 (potential ADU eligibility per City of Denver). Public water/sewer. No HOA or metro district.
Square footage per public record; buyer to verify.
Contact an agent
Home facts
- Year built:1938
- Listing ID #:1862948
Rooms and interior
- Bedrooms:4
- Total bathrooms:2
- Full bathrooms:2
- Living area:2,069 sq. ft.
Heating and cooling
- Cooling:Central Air
- Heating:Forced Air, Natural Gas
Structure and exterior
- Roof:Composition
- Year built:1938
- Building area:2,069 sq. ft.
- Lot area:0.11 Acres
Schools
- High school:Manual
- Middle school:Whittier E-8
- Elementary school:Harrington
Utilities
- Water:Public
- Sewer:Public Sewer
Finances and disclosures
- Price:$689,888
- Price per sq. ft.:$333.44
- Tax amount:$3,212 (2024)
New listings near 3401 N Steele Street
- New
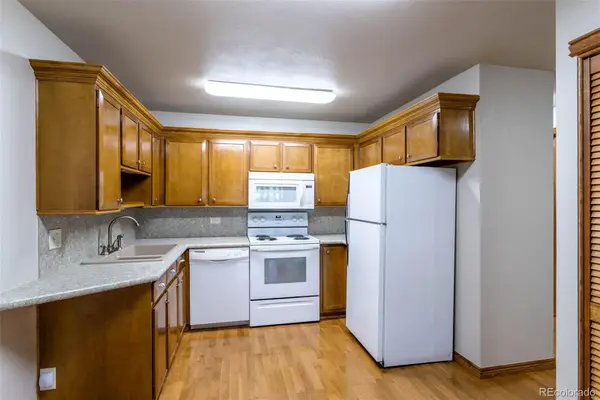 $193,500Active2 beds 1 baths870 sq. ft.
$193,500Active2 beds 1 baths870 sq. ft.755 S Alton Way #1A, Denver, CO 80247
MLS# 8681563Listed by: CITY PARK REALTY LLC - Coming Soon
 $679,900Coming Soon4 beds 3 baths
$679,900Coming Soon4 beds 3 baths3520 Dahlia Street, Denver, CO 80207
MLS# 6195780Listed by: HOMESMART REALTY - Coming Soon
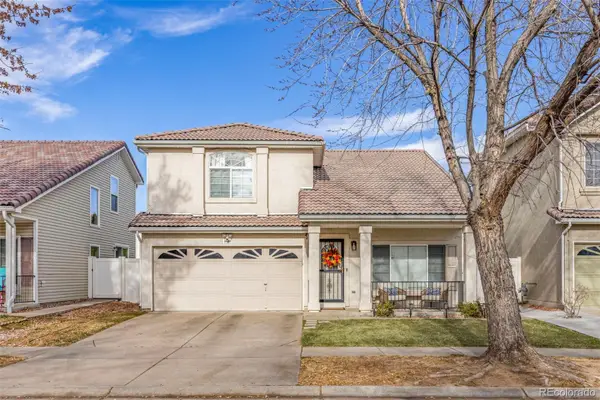 $455,000Coming Soon3 beds 3 baths
$455,000Coming Soon3 beds 3 baths18869 E 52nd Avenue, Denver, CO 80249
MLS# 6338726Listed by: 8Z REAL ESTATE - Coming Soon
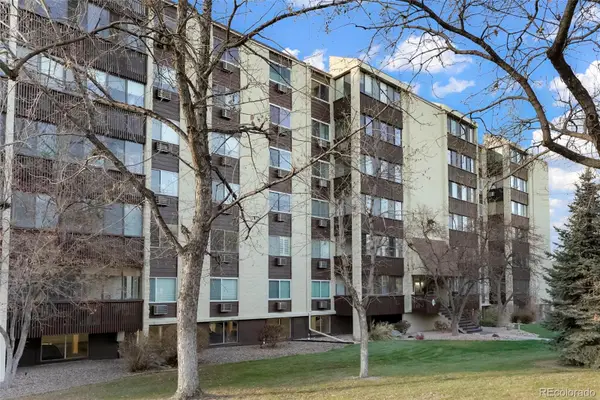 $375,000Coming Soon2 beds 2 baths
$375,000Coming Soon2 beds 2 baths3465 S Poplar Street #208, Denver, CO 80224
MLS# 7090155Listed by: EQUITY COLORADO REAL ESTATE - New
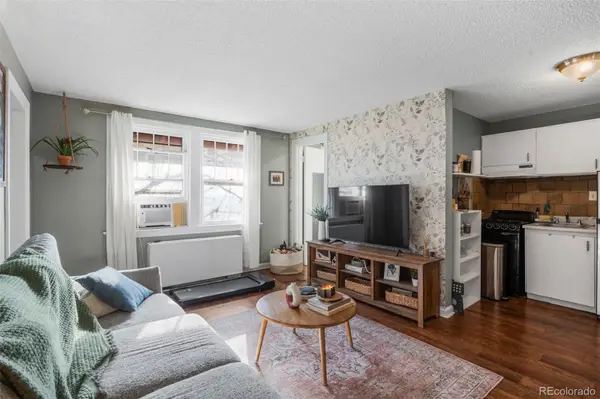 $155,000Active1 beds 1 baths450 sq. ft.
$155,000Active1 beds 1 baths450 sq. ft.2101 S Josephine Street #202, Denver, CO 80210
MLS# 9938441Listed by: COMPASS - DENVER - Coming Soon
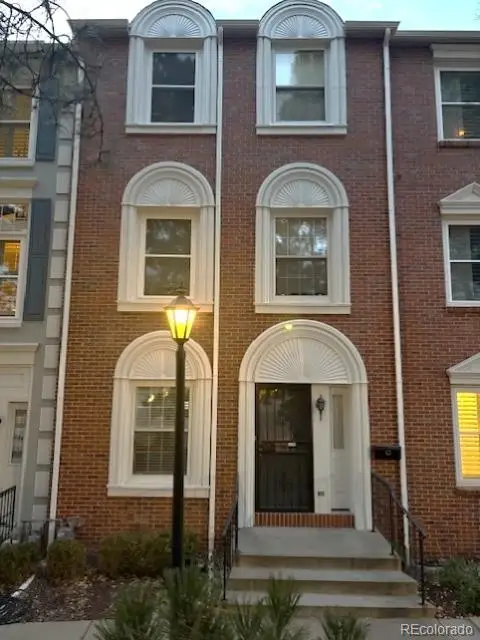 $985,000Coming Soon3 beds 4 baths
$985,000Coming Soon3 beds 4 baths487 Josephine Street, Denver, CO 80206
MLS# 5175804Listed by: RE/MAX LEADERS - New
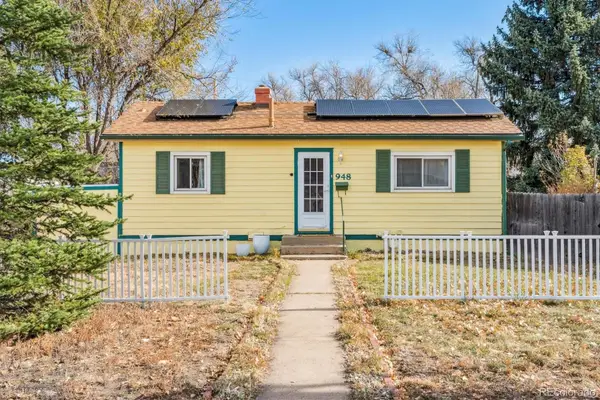 $409,900Active3 beds 2 baths1,472 sq. ft.
$409,900Active3 beds 2 baths1,472 sq. ft.948 Perry Street, Denver, CO 80204
MLS# 2660368Listed by: RE/MAX ALLIANCE - New
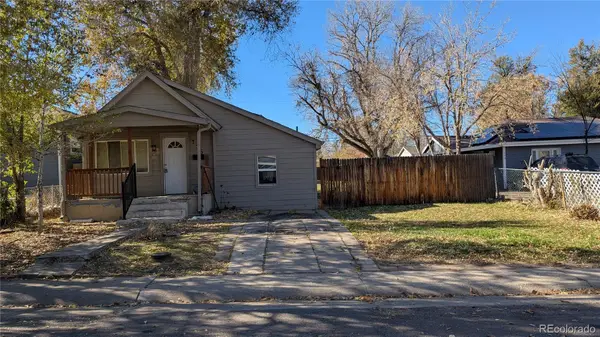 $300,000Active3 beds 1 baths1,047 sq. ft.
$300,000Active3 beds 1 baths1,047 sq. ft.135 N Osceola Street, Denver, CO 80219
MLS# 6875500Listed by: PREMIER REAL ESTATE MANAGEMENT LLC - New
 $635,000Active2 beds 2 baths1,027 sq. ft.
$635,000Active2 beds 2 baths1,027 sq. ft.1438 Little Raven Street #202, Denver, CO 80202
MLS# 7324886Listed by: ICONIQUE REAL ESTATE, LLC - New
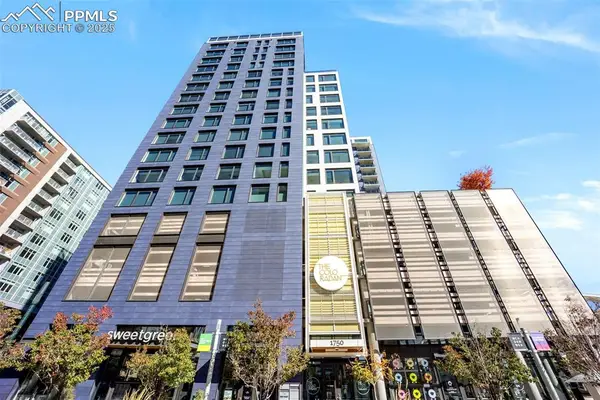 $342,000Active2 beds 1 baths726 sq. ft.
$342,000Active2 beds 1 baths726 sq. ft.1750 Wewatta Street #632, Denver, CO 80202
MLS# 6121049Listed by: KELLER WILLIAMS CLIENTS CHOICE REALTY
