1705 Gaylord Street #108, Denver, CO 80206
Local realty services provided by:Better Homes and Gardens Real Estate Kenney & Company
1705 Gaylord Street #108,Denver, CO 80206
$515,000
- 2 Beds
- 2 Baths
- 1,289 sq. ft.
- Condominium
- Active
Listed by: anna sholders, trevor sholdersanna@dreamspacebrokers.com,720-642-0934
Office: dreamspace brokers realty llc.
MLS#:6053970
Source:ML
Price summary
- Price:$515,000
- Price per sq. ft.:$399.53
- Monthly HOA dues:$506
About this home
Luxury Marais Uptown Condo In Prime City Park West Location, Literally Steps To Everything You Love! *Wide Open, Bright And Cheery W/Tons Of Light & Large Windows *Large Gourmet Kitchen W/Gas Stove, Stainless Appliances, Counter Prep Space, Cabinet Storage & Eat In Kitchen Bar Seating *Spacious Living Room For Giant Cozy Couch To Sit Around Your Fireplace *Woods & Tile Floors Throughout *Large Wrap-Around Balcony W/Multiple Access To Living Room & Primary *Generous Primary Bedroom W/5 Piece Bath, Huge Tub, Walk-In Closet *Tall Ceilings Make It Feel Grand! *Second Bedroom Is Opposite Side Of The Unit W/Large Full Secondary Bath, Great Separation Of Space *Large Laundry Room W/Full Size Machines Plus Extra Space For Storage *1 Garage Spot, Plus Storage Locker, This Part Of Uptown Has Very Easy Parking On The Street As Well *Wander To Coffee, Drinks, High End Dining, Marzyck's, Music Venues, City Park And Events, Public Transportation, Basically Everything you Need! *This Part Of Uptown Is Quiet And Tranquil For Easy And Elegant Urban Living *This Is The ONE!!! Building Is Well Maintained, And In Great Shape W/Good HOA
Contact an agent
Home facts
- Year built:2003
- Listing ID #:6053970
Rooms and interior
- Bedrooms:2
- Total bathrooms:2
- Full bathrooms:2
- Living area:1,289 sq. ft.
Heating and cooling
- Cooling:Central Air
- Heating:Forced Air
Structure and exterior
- Roof:Composition
- Year built:2003
- Building area:1,289 sq. ft.
- Lot area:0.33 Acres
Schools
- High school:East
- Middle school:Whittier E-8
- Elementary school:Cole Arts And Science Academy
Utilities
- Water:Public
- Sewer:Public Sewer
Finances and disclosures
- Price:$515,000
- Price per sq. ft.:$399.53
- Tax amount:$2,686 (2024)
New listings near 1705 Gaylord Street #108
- New
 $365,000Active1 beds 1 baths874 sq. ft.
$365,000Active1 beds 1 baths874 sq. ft.550 E 12th Avenue #401, Denver, CO 80203
MLS# 7873007Listed by: LIV SOTHEBY'S INTERNATIONAL REALTY - Coming Soon
 $539,000Coming Soon3 beds 2 baths
$539,000Coming Soon3 beds 2 baths4822 Bryant Street, Denver, CO 80221
MLS# 9022729Listed by: REAL BROKER, LLC DBA REAL - New
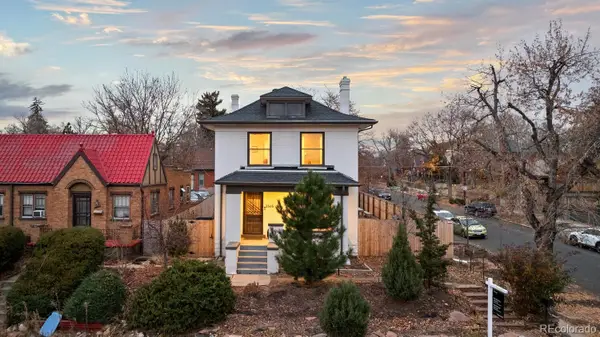 $950,000Active3 beds 2 baths2,575 sq. ft.
$950,000Active3 beds 2 baths2,575 sq. ft.3365 Federal Boulevard, Denver, CO 80211
MLS# 5844123Listed by: COMPASS - DENVER - New
 $307,289Active3 beds 2 baths1,147 sq. ft.
$307,289Active3 beds 2 baths1,147 sq. ft.2848 Syracuse Street #128, Denver, CO 80238
MLS# 7729820Listed by: METRO 21 REAL ESTATE GROUP - Coming Soon
 $250,000Coming Soon2 beds 2 baths
$250,000Coming Soon2 beds 2 baths705 S Alton Way #5C, Denver, CO 80247
MLS# 7783883Listed by: COMPASS - DENVER - New
 $320,000Active2 beds 2 baths873 sq. ft.
$320,000Active2 beds 2 baths873 sq. ft.601 W 11th Avenue #303, Denver, CO 80204
MLS# 6938297Listed by: YOUR CASTLE REAL ESTATE INC - Coming Soon
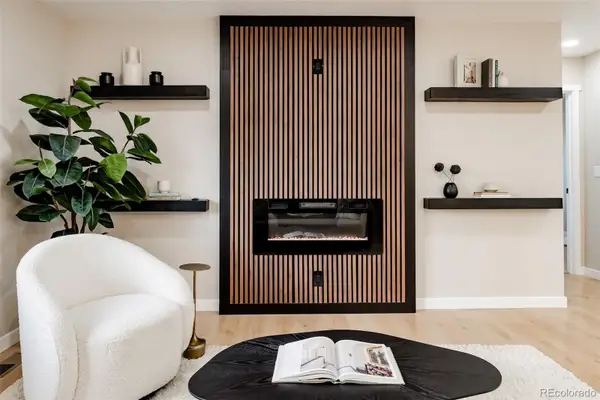 $610,000Coming Soon5 beds 3 baths
$610,000Coming Soon5 beds 3 baths4502 S Jellison Street, Littleton, CO 80123
MLS# 3757256Listed by: H&CO REAL ESTATE LLC - New
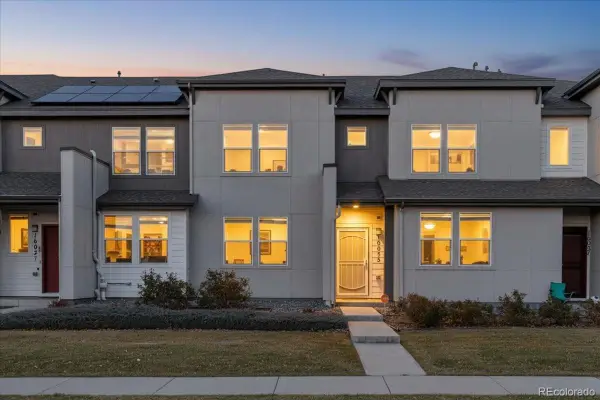 Listed by BHGRE$380,000Active2 beds 3 baths1,317 sq. ft.
Listed by BHGRE$380,000Active2 beds 3 baths1,317 sq. ft.16035 E Elk Place, Denver, CO 80239
MLS# 3183522Listed by: BETTER HOMES AND GARDENS REAL ESTATE NEUHAUS - New
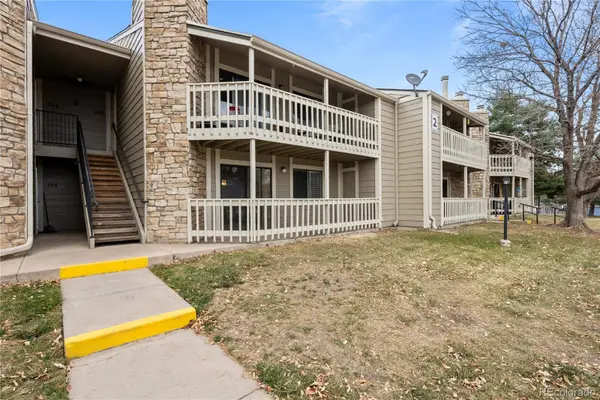 $197,500Active1 beds 1 baths701 sq. ft.
$197,500Active1 beds 1 baths701 sq. ft.8225 Fairmount Drive #2-103, Denver, CO 80247
MLS# 1762949Listed by: DENCO PROPERTY MGMT & SALES - New
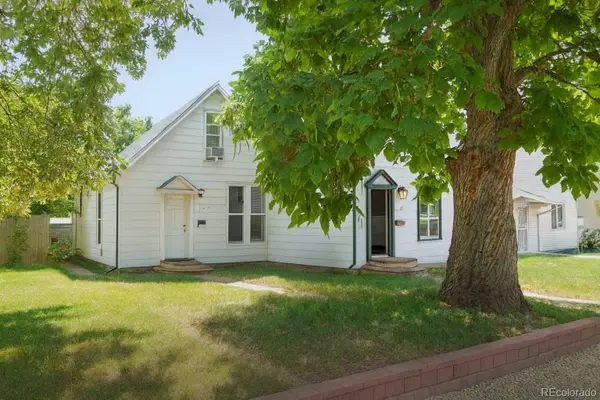 $899,000Active4 beds 2 baths1,567 sq. ft.
$899,000Active4 beds 2 baths1,567 sq. ft.3826-3830 Julian Street, Denver, CO 80211
MLS# 4469656Listed by: LIV SOTHEBY'S INTERNATIONAL REALTY
