476 S Franklin Street, Denver, CO 80209
Local realty services provided by:Better Homes and Gardens Real Estate Kenney & Company
Listed by:lina krylovLina@KrylovGroup.com,720-495-4013
Office:keller williams integrity real estate llc.
MLS#:4845963
Source:ML
Price summary
- Price:$1,200,000
- Price per sq. ft.:$299.4
About this home
Located in the highly sought-after Wash Park neighborhood, this luxuriously updated and freshly painted half-duplex blends timeless elegance with modern sophistication. Just steps away from Washington Park’s picturesque lakes, lush trails, tennis courts, and vibrant community scene, this home offers an unmatched lifestyle in one of Denver’s most desirable areas. Inside, soaring 9-foot ceilings and a bright, open layout create an inviting sense of space and light. The living room exudes warmth and style with a sleek gas fireplace, custom built-ins, and leads to the outdoor deck—perfect for effortless indoor-outdoor living. The chef’s kitchen is both functional and stunning, featuring a gas stovetop, double oven, and freshly painted cabinetry complemented by ample counter space. The adjacent dining area is illuminated by a statement light fixture, ideal for hosting elegant dinners. A chic half bath completes the main level. Upstairs, the primary suite is a private sanctuary showcasing vaulted ceilings, a large picture window, and a generous walk-in closet. The spa-inspired 5-piece bath features a dual-sink vanity, jetted soaking tub, and glass-enclosed shower, creating a space of pure relaxation. Two secondary bedrooms share a Jack-and-Jill bath, while the convenient laundry room includes built-in cabinetry and a utility sink. The fully finished lower level offers exceptional versatility, with a spacious great room illuminated by recessed lighting. Two additional bedrooms provide comfort and flexibility for guests or a home office, complemented by a modern full bath with refined finishes. Every detail of this home reflects thoughtful craftsmanship, from the fresh interior and cabinet paint to the blend of modern updates and classic design. With its elegant finishes, functional layout, and unbeatable location just steps from Wash Park’s lakes, trails, and lifestyle amenities, this residence is the epitome of Denver luxury living.
Contact an agent
Home facts
- Year built:2000
- Listing ID #:4845963
Rooms and interior
- Bedrooms:5
- Total bathrooms:4
- Full bathrooms:3
- Half bathrooms:1
- Living area:4,008 sq. ft.
Heating and cooling
- Cooling:Central Air
- Heating:Forced Air, Natural Gas
Structure and exterior
- Roof:Composition
- Year built:2000
- Building area:4,008 sq. ft.
- Lot area:0.08 Acres
Schools
- High school:South
- Middle school:Merrill
- Elementary school:Steele
Utilities
- Water:Public
- Sewer:Public Sewer
Finances and disclosures
- Price:$1,200,000
- Price per sq. ft.:$299.4
- Tax amount:$6,895 (2024)
New listings near 476 S Franklin Street
- Coming Soon
 $295,000Coming Soon2 beds 2 baths
$295,000Coming Soon2 beds 2 baths1811 S Quebec Way #90, Denver, CO 80231
MLS# 3377345Listed by: MADISON & COMPANY PROPERTIES - New
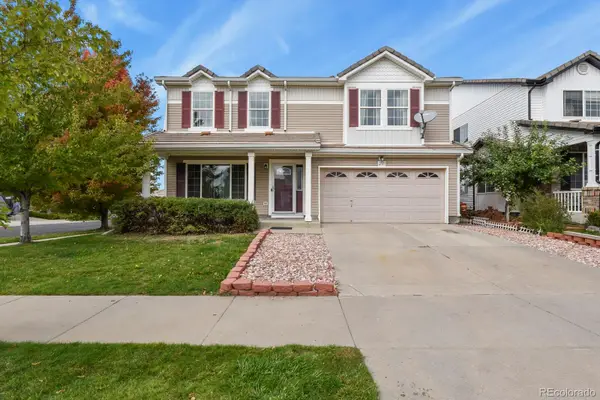 $530,000Active4 beds 3 baths2,871 sq. ft.
$530,000Active4 beds 3 baths2,871 sq. ft.21313 E 55th Avenue, Denver, CO 80249
MLS# 9963380Listed by: HOMESMART - Coming Soon
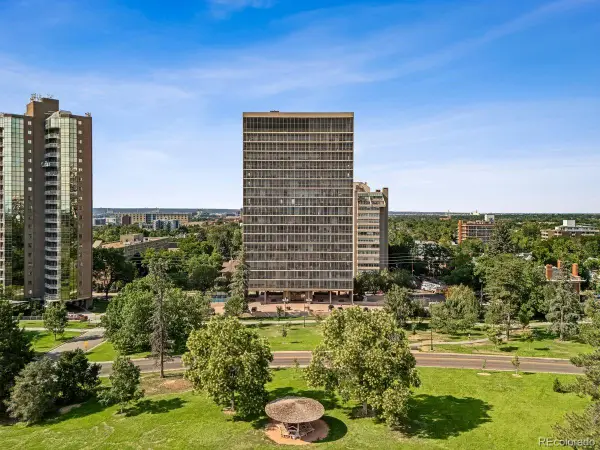 $680,000Coming Soon2 beds 2 baths
$680,000Coming Soon2 beds 2 baths1201 N Williams Street #2A, Denver, CO 80218
MLS# 2829130Listed by: LIV SOTHEBY'S INTERNATIONAL REALTY - New
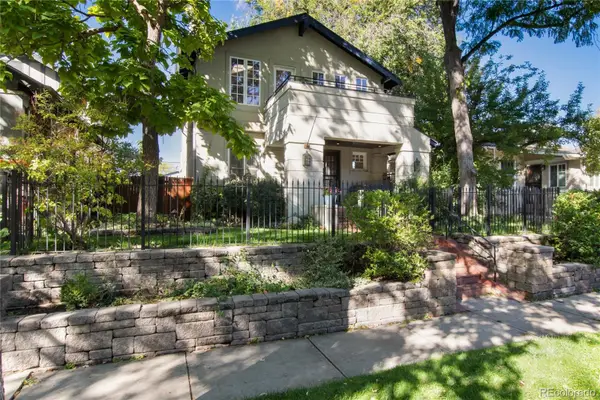 $1,749,000Active3 beds 2 baths3,099 sq. ft.
$1,749,000Active3 beds 2 baths3,099 sq. ft.741 S Williams Street, Denver, CO 80209
MLS# 3973270Listed by: HOODS, THE DENVER AGENCY LLC - New
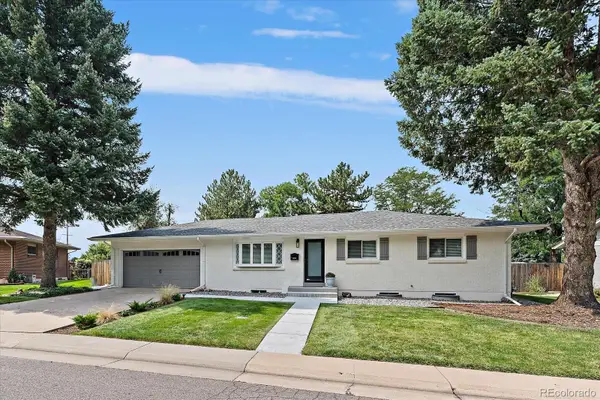 $725,000Active4 beds 3 baths2,454 sq. ft.
$725,000Active4 beds 3 baths2,454 sq. ft.8244 E Kenyon Drive, Denver, CO 80237
MLS# 9512798Listed by: MADISON & COMPANY PROPERTIES - New
 $599,999Active3 beds 2 baths1,824 sq. ft.
$599,999Active3 beds 2 baths1,824 sq. ft.4028 Batavia Place, Denver, CO 80220
MLS# 3193756Listed by: BROKERS GUILD HOMES - New
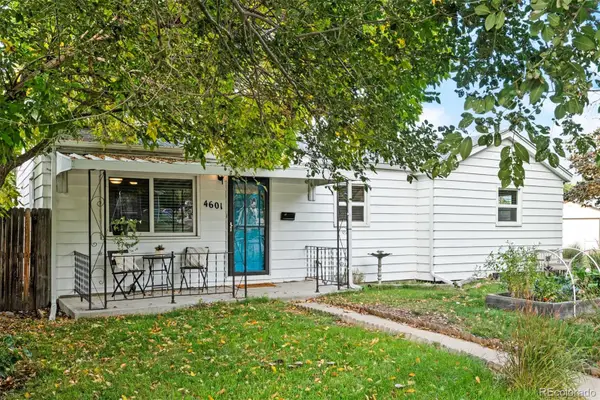 $489,900Active3 beds 2 baths1,690 sq. ft.
$489,900Active3 beds 2 baths1,690 sq. ft.4601 W Cedar Avenue, Denver, CO 80219
MLS# 1879027Listed by: KELLER WILLIAMS REALTY DOWNTOWN LLC - New
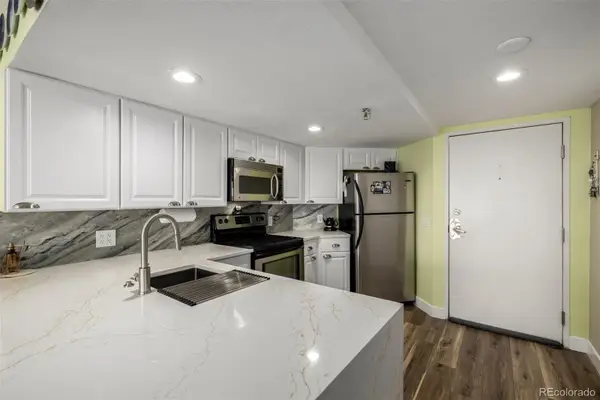 $200,000Active1 beds 1 baths665 sq. ft.
$200,000Active1 beds 1 baths665 sq. ft.100 Park Avenue W #1004, Denver, CO 80205
MLS# 9837262Listed by: GUIDE REAL ESTATE - New
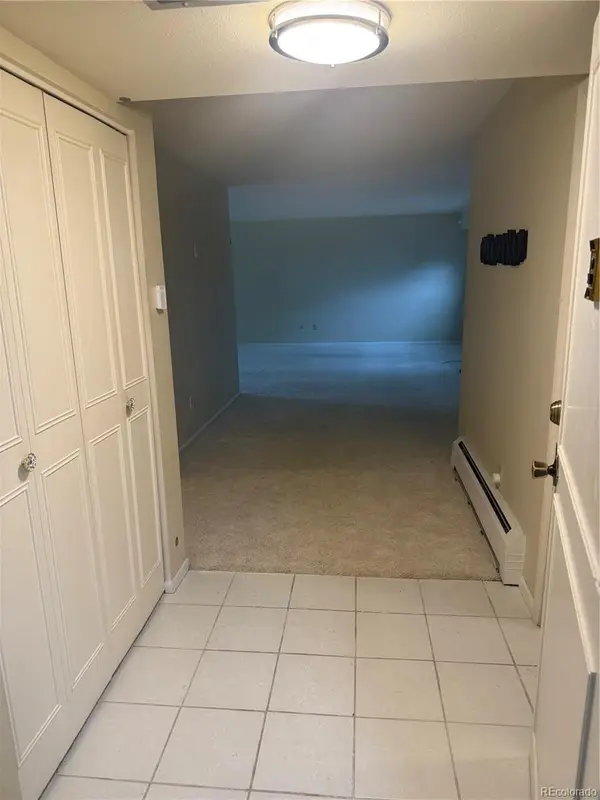 $360,000Active2 beds 2 baths1,774 sq. ft.
$360,000Active2 beds 2 baths1,774 sq. ft.3511 S Hillcrest Drive #4, Denver, CO 80237
MLS# 1687216Listed by: RE/MAX PROFESSIONALS - New
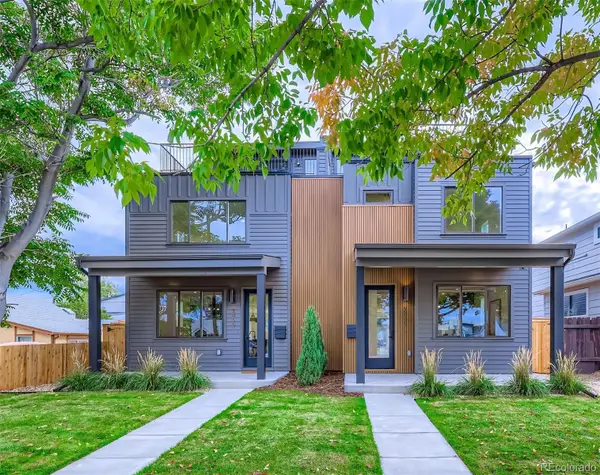 $1,150,000Active4 beds 5 baths3,365 sq. ft.
$1,150,000Active4 beds 5 baths3,365 sq. ft.2452 S Cherokee Street, Denver, CO 80223
MLS# 1838618Listed by: LOKATION
